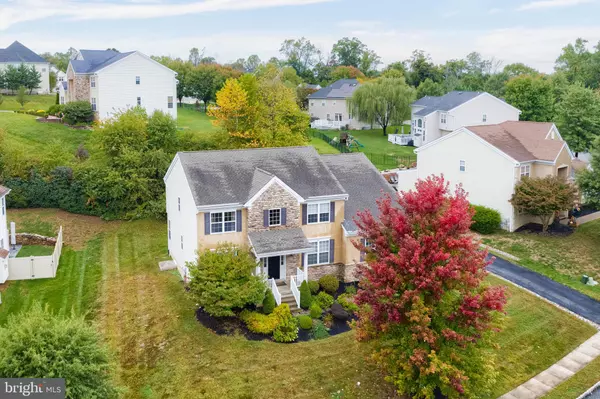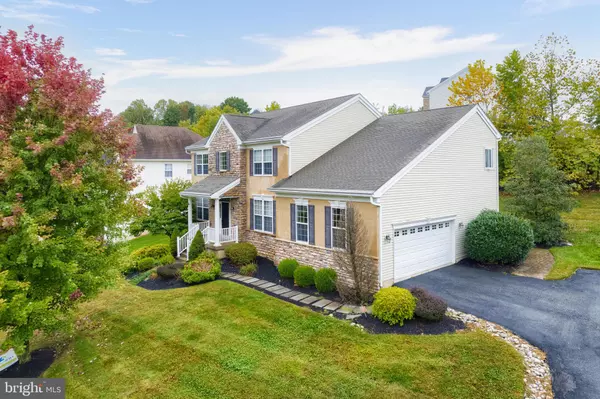$555,000
$575,000
3.5%For more information regarding the value of a property, please contact us for a free consultation.
4 Beds
3 Baths
3,228 SqFt
SOLD DATE : 12/28/2022
Key Details
Sold Price $555,000
Property Type Single Family Home
Sub Type Detached
Listing Status Sold
Purchase Type For Sale
Square Footage 3,228 sqft
Price per Sqft $171
Subdivision Indian Rock
MLS Listing ID PADE2035274
Sold Date 12/28/22
Style Traditional
Bedrooms 4
Full Baths 2
Half Baths 1
HOA Fees $29/ann
HOA Y/N Y
Abv Grd Liv Area 3,228
Originating Board BRIGHT
Year Built 2007
Annual Tax Amount $10,478
Tax Year 2021
Lot Size 0.280 Acres
Acres 0.28
Lot Dimensions 0.00 x 0.00
Property Description
Welcome to 26 Venuti Drive, a beautifully maintained 4 bedroom, 2.5 bathroom Colonial in the heart of Aston. Upon entering the property you are greeted by an expansive and lush front yard filled with finely landscaped front beds, with external landscape lighting. Inside, hardwood flooring greets you to the double-story center hall foyer which provides access to all the expansive main floor has to offer. To the left sits the formal living room complete with crown and chair moldings. Across the hall is the formal dining room adorned with crown and chair moldings, and plenty of room to host your next dinner party. Through an archway you can find the eat-in kitchen boasting modern white cabinetry, upgraded countertops and backsplash, and a custom pantry organizer. The center island provides casual seating and overlooks the sliding glass doors that lead out to the rear patio for seamless alfresco dining. The two-story family room is anchored by a gas-burning fireplace flanked by large palladian windows which fill the space with natural light, and is equipped with a surround sound system. Rounding out the main level is a powder room, the garage access, and a spacious home office detailed with built-ins, that can easily be converted back into a guest room.
The second level hosts the primary suite with sweeping vaulted ceilings, a walk-in closet, and an abundance of natural light. The private ensuite bathroom is complete with dual storage vanities, a tile-surround soaking tub, and a glass-enclosed stall shower. Three additional bedrooms can be found on this level, each with plush carpeting which enjoy the use of a full hall bathroom with a storage vanity and a tub shower.
In the warmer months, entertain guests on the beautifully hardscaped rear patio with plenty of room for multiple figurations, and a conveniently located gas line for your grill. The home’s unfinished basement is filled with potential and is home to a new Rainsoft whole house water system to purify and soften the water, and a new water heater. This home also features an extra refrigerator in the garage, a Gutter Helmet system, Custom blinds throughout, and a Slomins security system.
Steps from your front door, find an expansive common grass area to enjoy! Located in a quiet, EXTREMELY walkable neighborhood just north of Conchester Highway (Rt 322), this home sits close to major thoroughfares, shopping, and restaurants, making commuting from this home a breeze!
Location
State PA
County Delaware
Area Aston Twp (10402)
Zoning RESIDENTIAL
Rooms
Basement Full, Unfinished, Sump Pump
Interior
Interior Features Ceiling Fan(s), Crown Moldings, Dining Area, Family Room Off Kitchen, Kitchen - Eat-In, Kitchen - Island, Pantry, Primary Bath(s), Recessed Lighting, Soaking Tub, Upgraded Countertops, Chair Railings, Stall Shower, Walk-in Closet(s), Window Treatments
Hot Water Natural Gas
Heating Hot Water
Cooling Central A/C
Fireplaces Number 1
Fireplaces Type Gas/Propane
Fireplace Y
Heat Source Natural Gas
Laundry Hookup, Main Floor
Exterior
Garage Garage - Side Entry
Garage Spaces 4.0
Waterfront N
Water Access N
Accessibility None
Attached Garage 2
Total Parking Spaces 4
Garage Y
Building
Story 2
Foundation Stone
Sewer Public Sewer
Water Public
Architectural Style Traditional
Level or Stories 2
Additional Building Above Grade, Below Grade
New Construction N
Schools
School District Penn-Delco
Others
HOA Fee Include Common Area Maintenance
Senior Community No
Tax ID 02-00-02617-75
Ownership Fee Simple
SqFt Source Assessor
Acceptable Financing Cash, Conventional, VA, FHA
Horse Property N
Listing Terms Cash, Conventional, VA, FHA
Financing Cash,Conventional,VA,FHA
Special Listing Condition Standard
Read Less Info
Want to know what your home might be worth? Contact us for a FREE valuation!

Our team is ready to help you sell your home for the highest possible price ASAP

Bought with Stephen Delozier • CG Realty, LLC

"My job is to find and attract mastery-based agents to the office, protect the culture, and make sure everyone is happy! "






