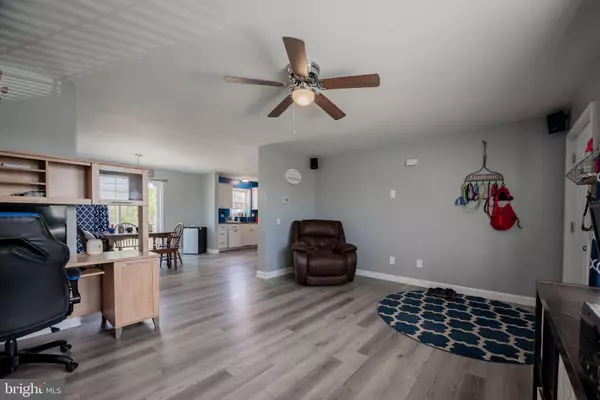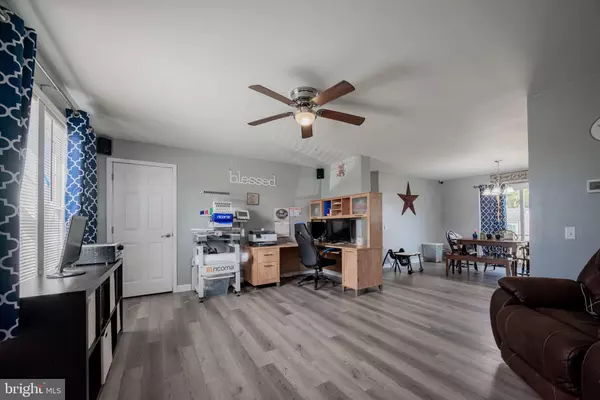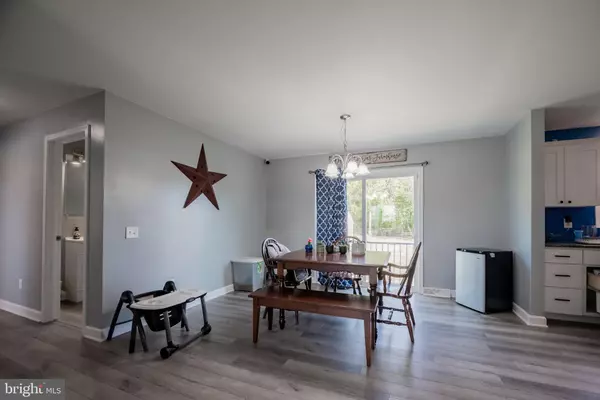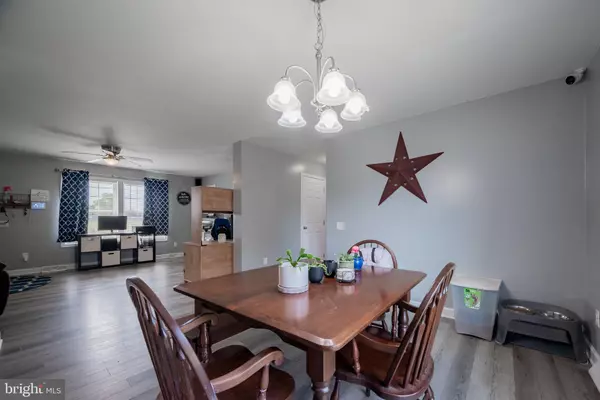$330,000
$330,000
For more information regarding the value of a property, please contact us for a free consultation.
3 Beds
3 Baths
1,904 SqFt
SOLD DATE : 12/27/2022
Key Details
Sold Price $330,000
Property Type Single Family Home
Sub Type Detached
Listing Status Sold
Purchase Type For Sale
Square Footage 1,904 sqft
Price per Sqft $173
Subdivision None Available
MLS Listing ID DEKT2014642
Sold Date 12/27/22
Style Ranch/Rambler
Bedrooms 3
Full Baths 2
Half Baths 1
HOA Y/N N
Abv Grd Liv Area 1,904
Originating Board BRIGHT
Year Built 2007
Annual Tax Amount $914
Tax Year 2018
Lot Size 1.000 Acres
Acres 1.0
Property Description
USDA Eligible Spacious Main Floor Living on a Country Acre! No HOA. Bring all your recreational vehicles, storage and utility trailers. Priced to move with tons of updates including LVP Flooring, Cabinets, Counters, Plumbing, Stainless Appliances, Light Fixtures, Hot Water Heater and HVAC. Kitchen is complete with soft close cabinet doors, drawers, new faucets, and a pull out trash receptacle. Large 3Bed 2.5Bath split floor plan home is completely finished on main floor with even more potential in the full length unfinished 2nd story. Enjoy this spacious open floor plan home from the moment you walk in you will appreciate generously sized rooms, a full galley style kitchen with gas stove, two living spaces, a separate utility room with half bath and a master bedroom and ensuite. Take the stairway to the upper level to see the mostly finished 4th Bonus Room plus lots of floored storage. Don't need the storage, add your personal touch to finish it off and create even more living space. This lightly landscaped home sits on a full acre of land so you can add a pool or build a pole building. Septic already certified. This home is move in ready.
Location
State DE
County Kent
Area Lake Forest (30804)
Zoning AR
Rooms
Other Rooms Living Room, Dining Room, Primary Bedroom, Bedroom 2, Bedroom 3, Kitchen, Family Room, Utility Room, Bonus Room, Primary Bathroom
Main Level Bedrooms 3
Interior
Interior Features Ceiling Fan(s), Entry Level Bedroom, Primary Bath(s), Walk-in Closet(s), Floor Plan - Open, Upgraded Countertops, Kitchen - Galley, Dining Area, Family Room Off Kitchen, Tub Shower, Stall Shower, Additional Stairway, Attic, Soaking Tub
Hot Water Electric
Heating Forced Air
Cooling Central A/C
Flooring Luxury Vinyl Plank
Equipment Built-In Microwave, Dishwasher, Dryer - Electric, Microwave, Oven - Single, Refrigerator, Washer, Water Heater
Fireplace N
Window Features Screens,Double Hung,Vinyl Clad
Appliance Built-In Microwave, Dishwasher, Dryer - Electric, Microwave, Oven - Single, Refrigerator, Washer, Water Heater
Heat Source Electric, Propane - Leased
Laundry Main Floor
Exterior
Garage Spaces 6.0
Water Access N
Roof Type Shingle
Accessibility None
Total Parking Spaces 6
Garage N
Building
Lot Description Backs to Trees, Cleared, Front Yard, Irregular, Level, Open, Rear Yard, Rural, SideYard(s)
Story 1.5
Foundation Block
Sewer On Site Septic
Water Well
Architectural Style Ranch/Rambler
Level or Stories 1.5
Additional Building Above Grade, Below Grade
New Construction N
Schools
School District Lake Forest
Others
Senior Community No
Tax ID MN-00-19400-01-3300-000
Ownership Fee Simple
SqFt Source Estimated
Security Features Security System
Acceptable Financing Cash, Conventional, FHA, USDA, VA
Listing Terms Cash, Conventional, FHA, USDA, VA
Financing Cash,Conventional,FHA,USDA,VA
Special Listing Condition Standard
Read Less Info
Want to know what your home might be worth? Contact us for a FREE valuation!

Our team is ready to help you sell your home for the highest possible price ASAP

Bought with Susan Jo Masten • MASTEN REALTY LLC
"My job is to find and attract mastery-based agents to the office, protect the culture, and make sure everyone is happy! "






