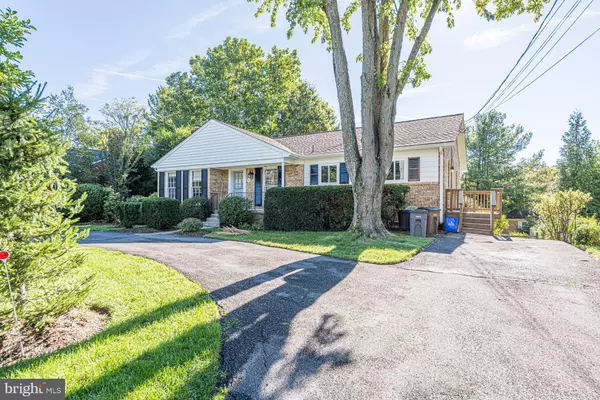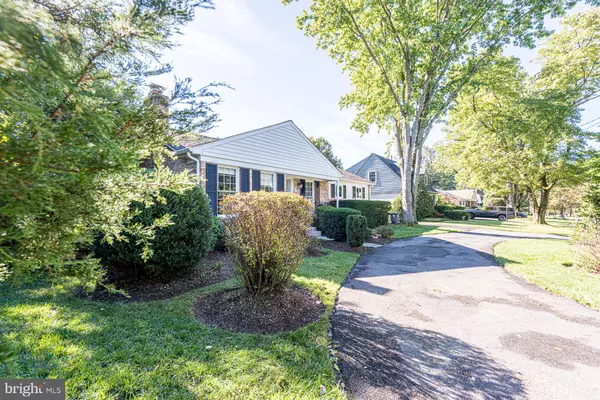$815,000
$834,999
2.4%For more information regarding the value of a property, please contact us for a free consultation.
5 Beds
3 Baths
2,806 SqFt
SOLD DATE : 12/21/2022
Key Details
Sold Price $815,000
Property Type Single Family Home
Sub Type Detached
Listing Status Sold
Purchase Type For Sale
Square Footage 2,806 sqft
Price per Sqft $290
Subdivision Falls Orchard
MLS Listing ID MDMC2072616
Sold Date 12/21/22
Style Raised Ranch/Rambler
Bedrooms 5
Full Baths 3
HOA Y/N N
Abv Grd Liv Area 1,706
Originating Board BRIGHT
Year Built 1965
Annual Tax Amount $8,911
Tax Year 2022
Lot Size 9,000 Sqft
Acres 0.21
Property Description
Nestled on a lovely .21 acre lot in the desirable Falls Orchard community this 5 bedroom, 3 full bath home has been beautifully renovated and delivers plenty of living space on 2 finished levels. A tailored brick exterior with front porch entry, circular driveway, expert landscaping, patio, an open floor plan, decorative moldings, fireplace, and an abundance of windows are just a few features that make this home such a gem. A completely renovated kitchen, updated baths, gorgeous refinished hardwood flooring, upgraded lighting, fresh neutral designer paint, and so much more create instant appeal and make it move-in ready! ****** Warm hardwood flooring welcomes you in the foyer and flows into the spacious living room on the left where twin windows fill the space with light highlighting on trend neutral paint and a cozy woodburning fireplace serving as the focal point of the room. Opposite the foyer, the formal dining room echoes these design details and is accented by chair railing and a glass shaded chandelier adding refined distinction. The brand new gourmet kitchen is a feast for the eyes with striking granite countertops, an abundance of pristine white shaker style cabinetry, and brand new stainless steel appliances including a built-in microwave and smooth top range. Sparkling custom tile backsplashes add polish, while earth toned tile flooring flows into the breakfast area that is the ideal spot for dailing dining. Hardwood flooring continues down the hall and into the owner’s suite boasting windows on two walls, a large reach in closet, and private bath. Two additional bright and cheerful bedrooms, each with hardwood flooring share easy access to the well-appointed hall bath. ****** Fine craftsmanship continues in the walk-out lower level recreation room with new LVP flooring that offers plenty of space for games and media, while sliding glass doors grant access to a large patio and fenced yard surrounded by majestic trees and privacy plantings—perfect for entertaining and simple relaxation! Back inside, two additional bedrooms with new LVP flooring, and one with private entry to the dual entry full bath, provide versatile space to meet the demands of your lifestyle. A huge unfinished area with a full sized washer, dryer, and utility sink provides ample storage space and room to expand! ******* All this in a quiet residential setting in an excellent location with easy access to I-270, Montrose Road, Viers Mill Road, MARC, and other major commuting routes. There are plenty of diverse shopping, dining, and a multitude of parks and entertainment choices nearby. For a quality built home with all the modern luxuries homebuyers seek in a vibrant location, this is it! Pool table conveys.
Location
State MD
County Montgomery
Zoning R90
Rooms
Other Rooms Living Room, Dining Room, Primary Bedroom, Bedroom 2, Bedroom 3, Bedroom 4, Bedroom 5, Kitchen, Family Room, Foyer, Laundry, Storage Room, Primary Bathroom, Full Bath
Basement Fully Finished, Space For Rooms, Walkout Level, Rear Entrance, Windows
Main Level Bedrooms 3
Interior
Interior Features Breakfast Area, Chair Railings, Dining Area, Entry Level Bedroom, Family Room Off Kitchen, Floor Plan - Open, Formal/Separate Dining Room, Kitchen - Gourmet, Kitchen - Island, Kitchen - Table Space, Primary Bath(s), Tub Shower, Upgraded Countertops, Wainscotting, Wood Floors
Hot Water Natural Gas
Heating Forced Air
Cooling Central A/C
Flooring Hardwood, Luxury Vinyl Plank, Ceramic Tile
Fireplaces Number 1
Fireplaces Type Fireplace - Glass Doors, Mantel(s), Wood
Equipment Built-In Microwave, Dishwasher, Dryer, Exhaust Fan, Oven/Range - Electric, Refrigerator, Stainless Steel Appliances, Washer, Water Heater
Fireplace Y
Appliance Built-In Microwave, Dishwasher, Dryer, Exhaust Fan, Oven/Range - Electric, Refrigerator, Stainless Steel Appliances, Washer, Water Heater
Heat Source Natural Gas
Laundry Lower Floor
Exterior
Exterior Feature Patio(s), Porch(es)
Garage Spaces 8.0
Fence Fully, Rear
Waterfront N
Water Access N
View Garden/Lawn, Trees/Woods
Accessibility None
Porch Patio(s), Porch(es)
Total Parking Spaces 8
Garage N
Building
Lot Description Backs to Trees, Landscaping
Story 2
Foundation Permanent
Sewer Public Sewer
Water Public
Architectural Style Raised Ranch/Rambler
Level or Stories 2
Additional Building Above Grade, Below Grade
New Construction N
Schools
Elementary Schools Ritchie Park
Middle Schools Julius West
High Schools Richard Montgomery
School District Montgomery County Public Schools
Others
Senior Community No
Tax ID 160400168223
Ownership Fee Simple
SqFt Source Assessor
Special Listing Condition Standard
Read Less Info
Want to know what your home might be worth? Contact us for a FREE valuation!

Our team is ready to help you sell your home for the highest possible price ASAP

Bought with Christopher B Nagel • Rory S. Coakley Realty, Inc.

"My job is to find and attract mastery-based agents to the office, protect the culture, and make sure everyone is happy! "






