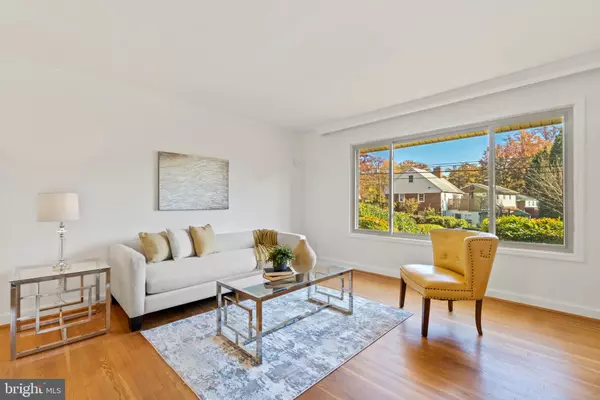$499,900
$499,900
For more information regarding the value of a property, please contact us for a free consultation.
3 Beds
2 Baths
1,459 SqFt
SOLD DATE : 12/16/2022
Key Details
Sold Price $499,900
Property Type Single Family Home
Sub Type Detached
Listing Status Sold
Purchase Type For Sale
Square Footage 1,459 sqft
Price per Sqft $342
Subdivision Country Club Park
MLS Listing ID MDMC2076778
Sold Date 12/16/22
Style Split Level,Split Foyer
Bedrooms 3
Full Baths 2
HOA Y/N N
Abv Grd Liv Area 1,209
Originating Board BRIGHT
Year Built 1956
Annual Tax Amount $4,435
Tax Year 2022
Lot Size 7,428 Sqft
Acres 0.17
Property Description
OPEN HOUSE CANCELLED.
Welcome to 10030 Greenock Road, a spacious well thought-out split-level home in the heart of South 4 Corners. Enjoy the convenience of a neighborhood while being centrally located to all Silver Spring has to offer. Meticulously maintained from top (roof 2021) to bottom, bright hardwood floors greet you upon entrance. The main level flows from a spacious bright living room with custom shadow boxes highlighting the large windows to a functional kitchen with space for an eat-in table. The circular flow continues through to a separate dining room with a large window that overlooks the large private backyard.
The upper level has 3 spacious bedrooms all with recently refinished hardwood floors and a large full bathroom with a large linen closet and ample counter space.
The lower level has additional living space with floor to ceiling built in shelving, recessed lighting, and a corner gas fireplace- perfect for upcoming cozy nights in! There is another full bathroom on the lower level as well as additional storage and walk out steps to the backyard.
The property has been landscaped to provide natural light while preserving privacy for the owners. Enjoy your fully fenced in private backyard oasis complete with 2 patios, and a retractable awning. Mature trees and plants outline the property. Walking distance to South 4 Corners Park, and Argyle Park. Minutes to the Forest Glen Metro, Holy Cross Hospital, Sligo Golf Course, Wheaton shopping center(s), downtown Silver Spring, parks, trails and so much more.
Location
State MD
County Montgomery
Zoning R60
Rooms
Basement Daylight, Partial, Combination, Shelving, Walkout Stairs, Windows, Workshop
Interior
Interior Features Dining Area, Kitchen - Eat-In, Pantry, Recessed Lighting, Wood Floors
Hot Water Natural Gas
Heating Forced Air
Cooling Ceiling Fan(s), Central A/C
Flooring Hardwood, Carpet
Fireplaces Number 1
Fireplaces Type Gas/Propane
Equipment Built-In Microwave, Dishwasher, Dryer, Refrigerator, Stove, Washer, Oven - Single
Fireplace Y
Appliance Built-In Microwave, Dishwasher, Dryer, Refrigerator, Stove, Washer, Oven - Single
Heat Source Natural Gas
Exterior
Exterior Feature Patio(s)
Water Access N
Roof Type Architectural Shingle
Accessibility None
Porch Patio(s)
Garage N
Building
Story 1.5
Foundation Concrete Perimeter
Sewer Public Sewer
Water Public
Architectural Style Split Level, Split Foyer
Level or Stories 1.5
Additional Building Above Grade, Below Grade
New Construction N
Schools
Elementary Schools Pine Crest
Middle Schools Silver Spring International
High Schools Northwood
School District Montgomery County Public Schools
Others
Senior Community No
Tax ID 161301190446
Ownership Fee Simple
SqFt Source Assessor
Special Listing Condition Standard
Read Less Info
Want to know what your home might be worth? Contact us for a FREE valuation!

Our team is ready to help you sell your home for the highest possible price ASAP

Bought with Ian Michael Tolino • Long & Foster Real Estate, Inc.

"My job is to find and attract mastery-based agents to the office, protect the culture, and make sure everyone is happy! "






