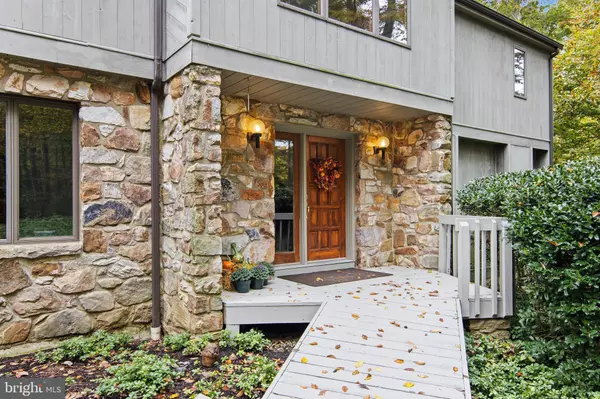$708,000
$725,000
2.3%For more information regarding the value of a property, please contact us for a free consultation.
5 Beds
4 Baths
3,220 SqFt
SOLD DATE : 12/01/2022
Key Details
Sold Price $708,000
Property Type Single Family Home
Sub Type Detached
Listing Status Sold
Purchase Type For Sale
Square Footage 3,220 sqft
Price per Sqft $219
Subdivision Hanover Hunt
MLS Listing ID PACT2032452
Sold Date 12/01/22
Style Contemporary
Bedrooms 5
Full Baths 2
Half Baths 2
HOA Y/N N
Abv Grd Liv Area 3,220
Originating Board BRIGHT
Year Built 1982
Annual Tax Amount $8,576
Tax Year 2022
Lot Size 2.300 Acres
Acres 2.3
Lot Dimensions 0.00 x 0.00
Property Description
27 Conestoga Court is a classic contemporary on a cul-de-sac of 8 distinctive homes. The 2.3 acre partially woodsy setting is a handsome backdrop for this spacious custom built house - with 5 bedrooms and 3 levels of living. The owners designed the house to feature an inviting living room with wood stove, built in cupboards, book shelves, bar, and wall of windows overlooking the property. In the kitchen you'll find 2 pantry closets, an island with 5 burner induction cooktop, breakfast and sitting areas opening to the sunny deck. The house has wonderful closet and storage space throughout - the mudroom has a utility sink and cabinetry, with plenty of room for spare refrigerator, freezer, and dog crate! (Electric underground fencing and compatible collar included ). The garage is an oversized 2 car with lots of storage space. Upstairs are 5 bedrooms, the master bedroom with ensuite bath and walk in closet, and 4 additional bedrooms and hall bath. The lower level includes a rec room with wall of windows and window seat, and a work shop currently used for woodworking with a ventilation system. Add to this a large storage room with second powder room and outside entrance. The house is serviced by a geothermal system with average PECO monthly bills of $238 this past year covering heat, electric, and AC. Quite a significant savings. Add to all of this the reasonable taxes, the highly sought after Chadds Ford Unionville School District, the easy access to Rt 1, West Chester, and Kennett Square, Longwood Gardens and Wilmington. This is a warm and appealing home you don't want to miss!
Location
State PA
County Chester
Area Pennsbury Twp (10364)
Zoning RES
Interior
Hot Water Electric
Heating Zoned
Cooling Central A/C
Equipment Extra Refrigerator/Freezer, Oven - Wall, Central Vacuum, Cooktop, Dishwasher
Appliance Extra Refrigerator/Freezer, Oven - Wall, Central Vacuum, Cooktop, Dishwasher
Heat Source Geo-thermal
Exterior
Parking Features Garage Door Opener
Garage Spaces 2.0
Water Access N
Accessibility Ramp - Main Level
Attached Garage 2
Total Parking Spaces 2
Garage Y
Building
Lot Description Cul-de-sac, Partly Wooded, Premium
Story 3
Foundation Slab
Sewer On Site Septic
Water Well
Architectural Style Contemporary
Level or Stories 3
Additional Building Above Grade, Below Grade
New Construction N
Schools
Elementary Schools Hillendale
Middle Schools Charles F. Patton
High Schools Unionville
School District Unionville-Chadds Ford
Others
Senior Community No
Tax ID 64-03 -0024.2700
Ownership Fee Simple
SqFt Source Assessor
Special Listing Condition Standard
Read Less Info
Want to know what your home might be worth? Contact us for a FREE valuation!

Our team is ready to help you sell your home for the highest possible price ASAP

Bought with Lisa Norman-Jones • Long & Foster Real Estate, Inc.
"My job is to find and attract mastery-based agents to the office, protect the culture, and make sure everyone is happy! "






