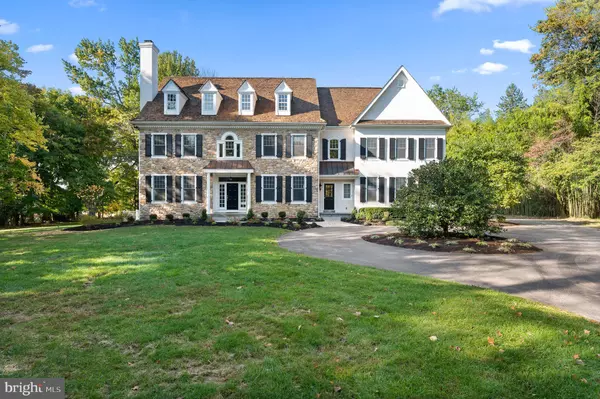$1,725,000
$1,849,000
6.7%For more information regarding the value of a property, please contact us for a free consultation.
5 Beds
6 Baths
5,206 SqFt
SOLD DATE : 11/29/2022
Key Details
Sold Price $1,725,000
Property Type Single Family Home
Sub Type Detached
Listing Status Sold
Purchase Type For Sale
Square Footage 5,206 sqft
Price per Sqft $331
Subdivision None Available
MLS Listing ID PACT2033234
Sold Date 11/29/22
Style Traditional
Bedrooms 5
Full Baths 4
Half Baths 2
HOA Y/N N
Abv Grd Liv Area 5,206
Originating Board BRIGHT
Year Built 2003
Annual Tax Amount $31,062
Tax Year 2022
Lot Size 1.300 Acres
Acres 1.3
Lot Dimensions 0.00 x 0.00
Property Description
New landscaping is in, new landscaping pictures coming soon!
Luxurious 5 bedroom, 4 full 2 half bath, stone home with circular driveway in the heart of the most prestigious estate section of Devon. Classic farmhouse designed by Peter Batchelor on 1.3 flat acres. This home features absolutely stunning millwork, wide plank Brazilian cherry floors, front to back foyer, gracious entertaining spaces, large home office/den. Kitchen designed with a chef in mind, large center island - Wolfe & GE Appliances, Bosch dishwasher, 6 burner cooktop, granite countertops, butlers pantry bar area in between kitchen and dining for entertaining ease with wine fridge, fireplace in Living Room, as well as in the large Family Room. Owners Suite complete with en-suite Bath, Sitting Room and large walk in closets. Mudroom with powder room off of the 3 car garage. Expansive unfinished 3rd floor and large unfinished basement with high ceilings and outside access. Award winning Tredyffrin Easttown School District. Conveniently located close to the Devon Horse Show grounds as well as the shops and restaurants in Devon Yards and downtown Wayne. Easy access to Amtrak to NY via Paoli station, R5 service to Philadelphia from Devon or Strafford stations, close to all major roads, airport & Philadelphia. A true Main Line Dream House!
Location
State PA
County Chester
Area Easttown Twp (10355)
Zoning R1
Rooms
Other Rooms Living Room, Dining Room, Primary Bedroom, Sitting Room, Bedroom 2, Bedroom 3, Bedroom 4, Bedroom 5, Kitchen, Family Room, Foyer, Breakfast Room, Laundry, Mud Room, Office, Bathroom 2, Bathroom 3, Attic, Primary Bathroom, Full Bath, Half Bath
Basement Full, Unfinished, Outside Entrance, Sump Pump
Interior
Interior Features Primary Bath(s), Kitchen - Island, Ceiling Fan(s), Stall Shower, Dining Area, Attic, Breakfast Area, Butlers Pantry, Built-Ins, Crown Moldings, Family Room Off Kitchen, Floor Plan - Open, Floor Plan - Traditional, Formal/Separate Dining Room, Kitchen - Eat-In, Kitchen - Gourmet, Soaking Tub, Tub Shower, Upgraded Countertops, Walk-in Closet(s), Wine Storage, Wood Floors, Pantry, Recessed Lighting, Wainscotting, Wet/Dry Bar
Hot Water Natural Gas
Heating Forced Air, Zoned
Cooling Central A/C, Zoned
Flooring Hardwood, Ceramic Tile, Partially Carpeted
Fireplaces Number 2
Fireplaces Type Stone, Gas/Propane
Equipment Cooktop, Oven - Double, Oven - Self Cleaning, Dishwasher, Refrigerator
Fireplace Y
Appliance Cooktop, Oven - Double, Oven - Self Cleaning, Dishwasher, Refrigerator
Heat Source Natural Gas
Laundry Upper Floor
Exterior
Exterior Feature Patio(s)
Garage Garage - Side Entry, Inside Access, Garage Door Opener
Garage Spaces 7.0
Waterfront N
Water Access N
View Trees/Woods
Roof Type Wood,Pitched
Accessibility None
Porch Patio(s)
Parking Type Driveway, Attached Garage
Attached Garage 3
Total Parking Spaces 7
Garage Y
Building
Lot Description Level, Front Yard, Rear Yard
Story 2
Foundation Concrete Perimeter
Sewer Public Sewer
Water Public
Architectural Style Traditional
Level or Stories 2
Additional Building Above Grade, Below Grade
Structure Type Cathedral Ceilings,9'+ Ceilings
New Construction N
Schools
Elementary Schools Devon
Middle Schools Tredyffrin-Easttown
High Schools Conestoga Senior
School District Tredyffrin-Easttown
Others
Senior Community No
Tax ID 55-03 -0051
Ownership Fee Simple
SqFt Source Estimated
Security Features Security System,Smoke Detector
Acceptable Financing Negotiable
Listing Terms Negotiable
Financing Negotiable
Special Listing Condition Standard
Read Less Info
Want to know what your home might be worth? Contact us for a FREE valuation!

Our team is ready to help you sell your home for the highest possible price ASAP

Bought with John Patrick • KW Greater West Chester

"My job is to find and attract mastery-based agents to the office, protect the culture, and make sure everyone is happy! "






