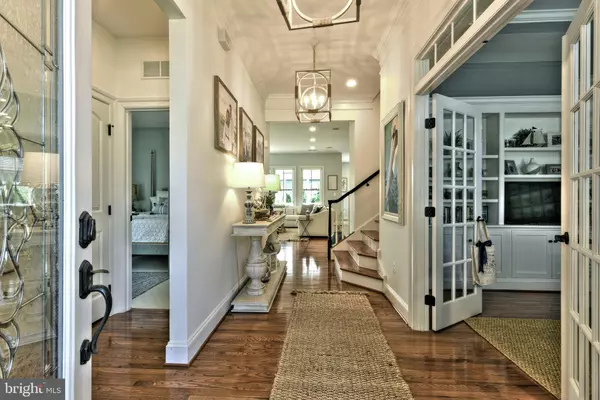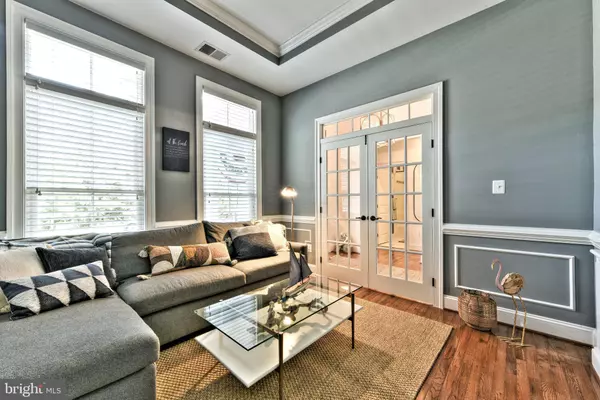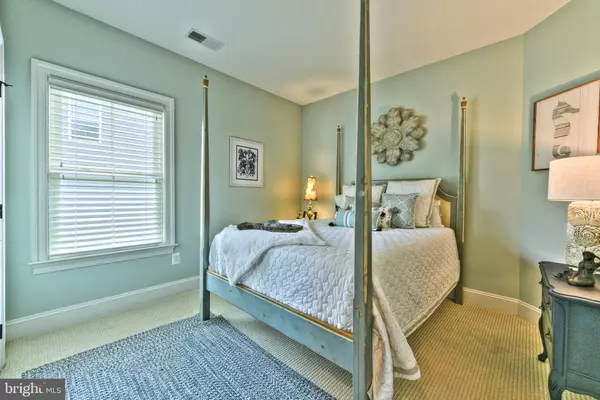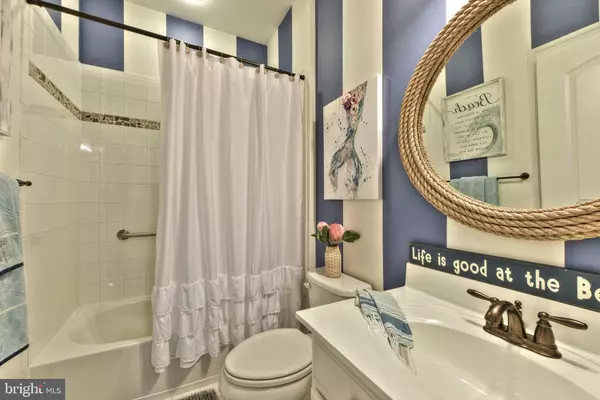$1,037,500
$1,100,000
5.7%For more information regarding the value of a property, please contact us for a free consultation.
4 Beds
3 Baths
2,750 SqFt
SOLD DATE : 11/04/2022
Key Details
Sold Price $1,037,500
Property Type Single Family Home
Sub Type Detached
Listing Status Sold
Purchase Type For Sale
Square Footage 2,750 sqft
Price per Sqft $377
Subdivision Grande At Canal Pointe
MLS Listing ID DESU2029244
Sold Date 11/04/22
Style Coastal,Contemporary
Bedrooms 4
Full Baths 3
HOA Fees $153/qua
HOA Y/N Y
Abv Grd Liv Area 2,750
Originating Board BRIGHT
Year Built 2014
Annual Tax Amount $1,692
Tax Year 2022
Lot Size 7,405 Sqft
Acres 0.17
Lot Dimensions 75.00 x 100.00
Property Description
This is the one you have been waiting for! Coastal contemporary meets modern farmhouse in this gorgeous luxury home in Grande at Canal Pointe. From the moment you step inside, you'll get a sense of its elegance and charm as stunning solid hardwood floors, custom lighting, extensive millwork, and tall ceilings lead you into the main living area, where walls covered in windows and recessed lighting create a bright, cheery space. Here you will find the heart of the home: the gourmet kitchen. This culinary oasis is sure to inspire every home chef as it features sweeping granite countertops, high-end soft-close cabinetry, a built-in pantry, a gas cooktop, an oversized island with seating, and a built-in wine fridge and glass rack. This is the perfect place to gather as you prepare the night's feast, which everyone can then enjoy in the dining area conveniently located off the kitchen. After dinner, you can relax on the screened porch or hop on the couch and enjoy a movie as the sounds surround you via the built-in speaker system. On chilly nights, you can cozy up to the gas fireplace with its impressive stone mantel and surround. The bedrooms are split around the house, enhancing the sense of privacy. At the front of the home, you'll find two guest bedrooms that share a full bathroom. Additionally, tucked away in its own wing, you'll find the stylish primary suite that features a large walk-in closet and spa-like bath with a wall-to-wall double-sink vanity, water closet, and oversized walk-in shower with floor-to-ceiling tiles and two bench seats. Completing the first level are a private study, laundry room, and two-car garage. Head up the waterfall staircase wrapped in solid hardwood and discover another full bathroom as well as a cavernous bonus room that is currently being used as a fourth bedroom and second living area. This space could be adapted to suit your needs, serving as a home theatre, gym space, second office, or the perfect guest suite.
Enhancing the homes beauty is a lush green lawn and multiple planter beds and tree species strategically placed around the home. A full irrigation system combined with community lawn maintenance ensures your weekends will be spent relaxing at the beach and not toiling away in the yard. After a day at the beach, the custom built outdoor shower will ensure you don't bring the beach inside.
Residents of this wonderful community enjoy access to two pools, two clubhouses with fitness rooms, tennis court, pickle ball court, basketball court, bocce ball courts, playground, and a canal front park with kayak/SUP launch. Located at the entrance to the community is the Junction/Breakwater trail on which you can bike or walk to either downtown Rehoboth or Lewes. Short term rentals are allowed in Grande at Canal Pointe, and although this home has never been rented, it has incredible rental potential of over $100,000/year. Call today to schedule your private tour of this beautiful home!
Location
State DE
County Sussex
Area Lewes Rehoboth Hundred (31009)
Zoning MR
Rooms
Other Rooms Primary Bedroom, Bedroom 2, Bedroom 3, Kitchen, Family Room, Den, Foyer, Laundry, Bathroom 2, Bathroom 3, Bonus Room, Primary Bathroom, Screened Porch
Main Level Bedrooms 3
Interior
Interior Features Ceiling Fan(s), Combination Kitchen/Dining, Entry Level Bedroom, Family Room Off Kitchen, Floor Plan - Open, Kitchen - Gourmet, Primary Bath(s), Upgraded Countertops, Wainscotting, Walk-in Closet(s), Window Treatments, Wood Floors
Hot Water Electric
Heating Forced Air
Cooling Central A/C
Flooring Hardwood, Ceramic Tile, Carpet
Fireplaces Number 1
Fireplaces Type Gas/Propane, Insert, Stone
Equipment Built-In Microwave, Cooktop, Dishwasher, Disposal, Dryer, Oven - Wall, Range Hood, Refrigerator, Stainless Steel Appliances, Washer, Water Heater, Exhaust Fan, Extra Refrigerator/Freezer
Furnishings No
Fireplace Y
Window Features Insulated,Low-E,Vinyl Clad
Appliance Built-In Microwave, Cooktop, Dishwasher, Disposal, Dryer, Oven - Wall, Range Hood, Refrigerator, Stainless Steel Appliances, Washer, Water Heater, Exhaust Fan, Extra Refrigerator/Freezer
Heat Source Propane - Leased
Laundry Main Floor
Exterior
Exterior Feature Deck(s), Porch(es), Screened
Parking Features Garage - Front Entry
Garage Spaces 4.0
Amenities Available Basketball Courts, Club House, Exercise Room, Pool - Outdoor, Tennis Courts, Tot Lots/Playground, Common Grounds, Jog/Walk Path, Pier/Dock, Water/Lake Privileges
Water Access N
Roof Type Architectural Shingle
Accessibility 2+ Access Exits, 32\"+ wide Doors, Low Pile Carpeting, 36\"+ wide Halls
Porch Deck(s), Porch(es), Screened
Attached Garage 2
Total Parking Spaces 4
Garage Y
Building
Lot Description Landscaping
Story 1.5
Foundation Crawl Space
Sewer Public Sewer
Water Public
Architectural Style Coastal, Contemporary
Level or Stories 1.5
Additional Building Above Grade, Below Grade
Structure Type Tray Ceilings,9'+ Ceilings,Dry Wall,High,Vaulted Ceilings
New Construction N
Schools
High Schools Cape Henlopen
School District Cape Henlopen
Others
Pets Allowed Y
HOA Fee Include Lawn Maintenance,Pool(s),Trash,Common Area Maintenance,Insurance,Management,Pier/Dock Maintenance,Reserve Funds,Road Maintenance,Snow Removal
Senior Community No
Tax ID 334-13.00-1608.00
Ownership Fee Simple
SqFt Source Assessor
Security Features Exterior Cameras,Motion Detectors,Security System,Smoke Detector
Acceptable Financing Cash, Conventional
Listing Terms Cash, Conventional
Financing Cash,Conventional
Special Listing Condition Standard
Pets Allowed Dogs OK, Cats OK
Read Less Info
Want to know what your home might be worth? Contact us for a FREE valuation!

Our team is ready to help you sell your home for the highest possible price ASAP

Bought with DENISE KARAS • Compass

"My job is to find and attract mastery-based agents to the office, protect the culture, and make sure everyone is happy! "






