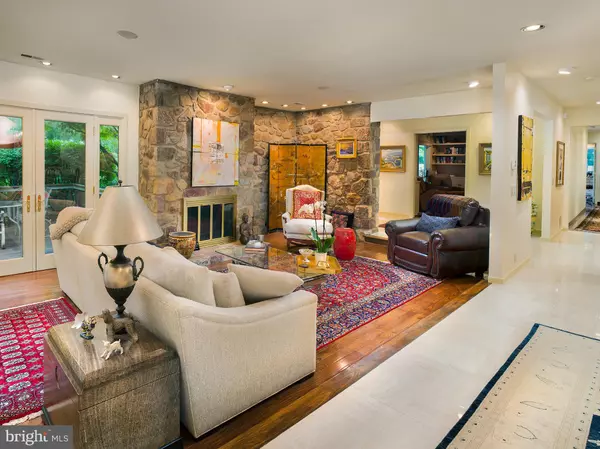$1,048,000
$1,050,000
0.2%For more information regarding the value of a property, please contact us for a free consultation.
4 Beds
5 Baths
3,698 SqFt
SOLD DATE : 11/03/2022
Key Details
Sold Price $1,048,000
Property Type Townhouse
Sub Type End of Row/Townhouse
Listing Status Sold
Purchase Type For Sale
Square Footage 3,698 sqft
Price per Sqft $283
Subdivision Hermitage
MLS Listing ID PAMC2046916
Sold Date 11/03/22
Style Ranch/Rambler
Bedrooms 4
Full Baths 4
Half Baths 1
HOA Fees $1,200/mo
HOA Y/N Y
Abv Grd Liv Area 2,984
Originating Board BRIGHT
Year Built 1984
Annual Tax Amount $15,994
Tax Year 2021
Lot Size 2,776 Sqft
Acres 0.06
Lot Dimensions 1.00 x 0.00
Property Description
Exceptional end unit in the sought-after community of Hermitage in Lower Merion Township. This wonderful home is situated on a prime lot with plenty of privacy and lovely interior and exterior living space. With the abundance of windows throughout, this home is drenched in natural sunlight, and you are surrounded by the lovely outside greenery that can be experienced within the home. Inside you are greeted with beautiful, open, and flowing space that is perfect for entertaining guests or everyday living. Enter the warm and welcoming foyer that opens to the formal living room which features a wood burning fireplace and gorgeous glass doors that provide outdoor views and lead to the very spacious deck. The living room is open to the formal dining room which is directly off the kitchen creating a seamless flow throughout the main floor. The eat-in kitchen is sure to impress and features granite countertops, high-end stainless-steel appliances, a stunning glass tile backsplash, as well as a wet-bar area with a built-in wine fridge. The cozy family room features the second wood burning fireplace, built in shelving, and sliding doors that lead outside. A first-floor primary bedroom adds to the convenience of the home and offers two large walk-in closets, built-in cabinetry, and a large ensuite bathroom with a double sink vanity, glass door shower and plenty of storage space. The second bedroom is currently set up as an office and includes an ensuite bathroom and provides outside access. Down to the lower level you will find the third bedroom, a full bathroom, an additional living space, and the laundry room. This level is super versatile and provides plenty of space for whatever suits your needs as well as sliding doors that lead outside. The backyard is fenced in, and the covered patio is perfect for enjoying the peaceful, picturesque nature around you. Additionally, there is a 2-car attached garage. Above the garage is the practical fourth bedroom/studio which features a full bathroom and kitchenette. You can have all this while in a prime location in proximity to all major highways for commuting to Center City or the airport, and just minutes to the Village of Gladwyne, Bryn Mawr and Wayne for great restaurants, shopping, and entertainment. This home within the wonderful Hermitage community will be an absolute pleasure for its new owners!
Location
State PA
County Montgomery
Area Lower Merion Twp (10640)
Zoning RA
Rooms
Other Rooms Living Room, Dining Room, Primary Bedroom, Bedroom 2, Bedroom 3, Bedroom 4, Kitchen, Family Room, Breakfast Room, Laundry, Office, Primary Bathroom, Full Bath, Half Bath
Basement Fully Finished, Outside Entrance
Main Level Bedrooms 2
Interior
Interior Features Butlers Pantry, Skylight(s), Wet/Dry Bar, Kitchen - Eat-In, Breakfast Area, Built-Ins, Dining Area, Entry Level Bedroom, Exposed Beams, Recessed Lighting, Walk-in Closet(s), Wood Floors
Hot Water Electric
Heating Heat Pump - Electric BackUp, Forced Air
Cooling Central A/C
Flooring Wood, Marble, Carpet
Fireplaces Number 2
Fireplaces Type Wood
Equipment Cooktop, Built-In Range, Oven - Wall, Oven - Double, Refrigerator, Disposal, Dishwasher, Dryer, Washer
Fireplace Y
Appliance Cooktop, Built-In Range, Oven - Wall, Oven - Double, Refrigerator, Disposal, Dishwasher, Dryer, Washer
Heat Source Electric
Laundry Lower Floor
Exterior
Exterior Feature Deck(s)
Parking Features Garage Door Opener
Garage Spaces 4.0
Water Access N
Accessibility None
Porch Deck(s)
Total Parking Spaces 4
Garage Y
Building
Story 1.5
Foundation Concrete Perimeter
Sewer Public Sewer
Water Public
Architectural Style Ranch/Rambler
Level or Stories 1.5
Additional Building Above Grade, Below Grade
New Construction N
Schools
High Schools Harriton Senior
School District Lower Merion
Others
HOA Fee Include Common Area Maintenance,Lawn Maintenance,Snow Removal
Senior Community No
Tax ID 40-00-53236-103
Ownership Fee Simple
SqFt Source Assessor
Security Features Security System
Acceptable Financing Cash, Conventional
Listing Terms Cash, Conventional
Financing Cash,Conventional
Special Listing Condition Standard
Read Less Info
Want to know what your home might be worth? Contact us for a FREE valuation!

Our team is ready to help you sell your home for the highest possible price ASAP

Bought with Jody L Kotler • Keller Williams Main Line
"My job is to find and attract mastery-based agents to the office, protect the culture, and make sure everyone is happy! "






