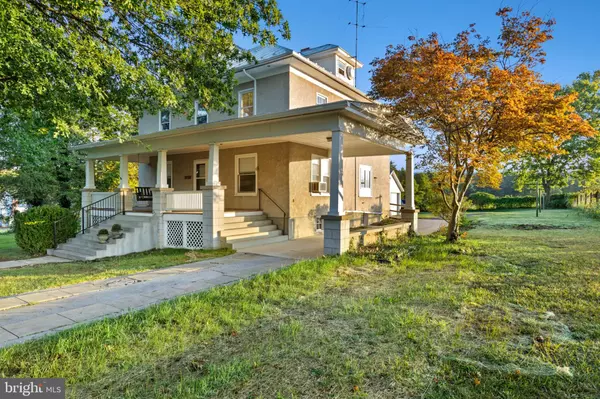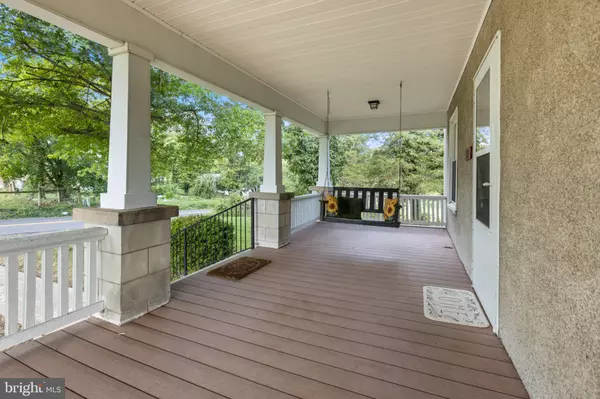$305,000
$305,000
For more information regarding the value of a property, please contact us for a free consultation.
4 Beds
2 Baths
2,090 SqFt
SOLD DATE : 10/31/2022
Key Details
Sold Price $305,000
Property Type Single Family Home
Sub Type Detached
Listing Status Sold
Purchase Type For Sale
Square Footage 2,090 sqft
Price per Sqft $145
MLS Listing ID VASH2004292
Sold Date 10/31/22
Style Traditional
Bedrooms 4
Full Baths 2
HOA Y/N N
Abv Grd Liv Area 2,090
Originating Board BRIGHT
Year Built 1960
Annual Tax Amount $1,024
Tax Year 2021
Lot Size 0.372 Acres
Acres 0.37
Property Description
This 1930's Beauty holds all the charm and craftsmanship of yesteryear with solid oak flooring , fireplace in living with antique lighting, french doors leading you into the formal dining, built-in for your china, spacious kitchen with floor to ceiling wood cabinetry, adjacent pantry with lots of shelving and washer/dryer hookups, connecting mud room off back deck, main level bedroom with attached bath with shower stall, also ideal for family room with built-in cabinetry. On the upper level you'll find another 3 spacious bedrooms, all with gleaming wood floors, plus bonus enclosed back porch and full bath with tub/shower, double closets. Walk-up stairs to floored attic space to finish for additional living. The lower basement level has walk out doorway under front porch, plus lots of additional storage. Rear deck with ramp for easy access. Detached two car garage with room for workbench. Step into the backyard for fenced play-yard or wonderful garden space. This Beautiful setting with views stretching over the surrounding pastures is just a short distance to Route 11 yet you feel like you are out in the country. Come take a look, enjoy the view from the front porch swing. You might want to make this one your forever Home!
Location
State VA
County Shenandoah
Zoning R-2
Rooms
Basement Daylight, Partial, Connecting Stairway, Interior Access, Outside Entrance, Poured Concrete, Shelving, Sump Pump, Unfinished, Walkout Level, Windows
Main Level Bedrooms 1
Interior
Interior Features Attic, Built-Ins, Ceiling Fan(s), Dining Area, Kitchen - Country, Pantry, Stall Shower, Tub Shower, Wood Floors
Hot Water Electric
Heating Hot Water
Cooling None
Fireplaces Type Mantel(s)
Furnishings No
Fireplace Y
Window Features Screens,Replacement
Heat Source Oil
Laundry Main Floor, Hookup
Exterior
Parking Features Garage - Front Entry
Garage Spaces 6.0
Fence Partially, Wire
Water Access N
View Mountain
Street Surface Paved
Accessibility Level Entry - Main, Ramp - Main Level
Road Frontage State
Total Parking Spaces 6
Garage Y
Building
Lot Description Rear Yard, Road Frontage
Story 3
Foundation Concrete Perimeter
Sewer Public Sewer
Water Public
Architectural Style Traditional
Level or Stories 3
Additional Building Above Grade, Below Grade
New Construction N
Schools
School District Shenandoah County Public Schools
Others
Pets Allowed Y
Senior Community No
Tax ID 033A A 032
Ownership Fee Simple
SqFt Source Assessor
Horse Property N
Special Listing Condition Standard
Pets Allowed Dogs OK, Cats OK
Read Less Info
Want to know what your home might be worth? Contact us for a FREE valuation!

Our team is ready to help you sell your home for the highest possible price ASAP

Bought with Ruby R Tennant • Century 21 Redwood Realty

"My job is to find and attract mastery-based agents to the office, protect the culture, and make sure everyone is happy! "






