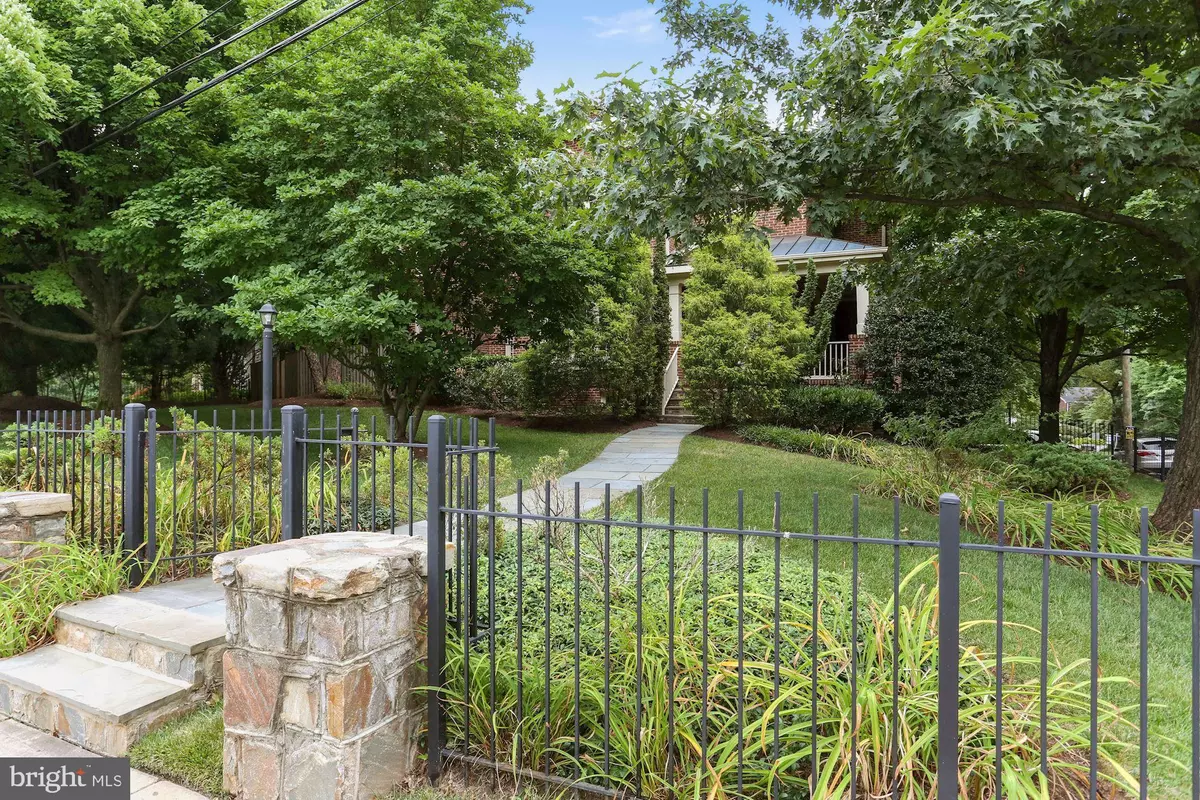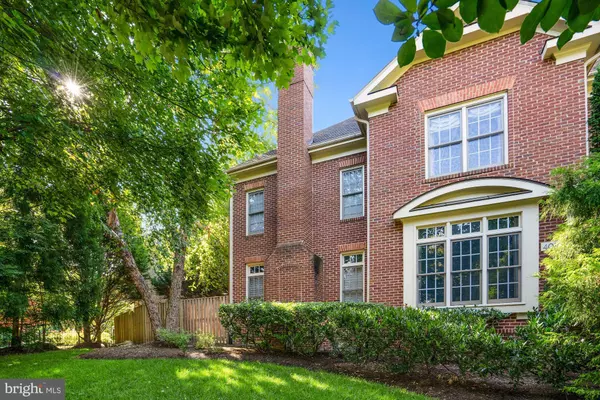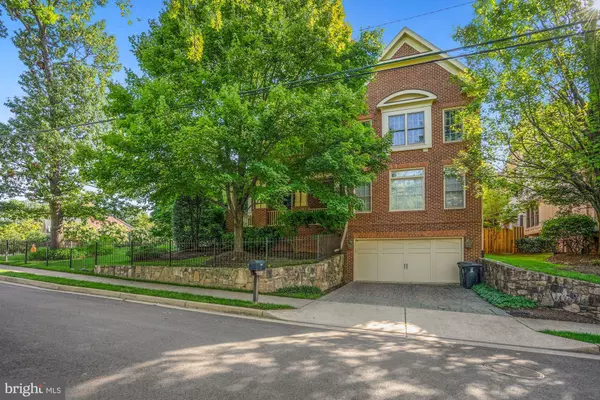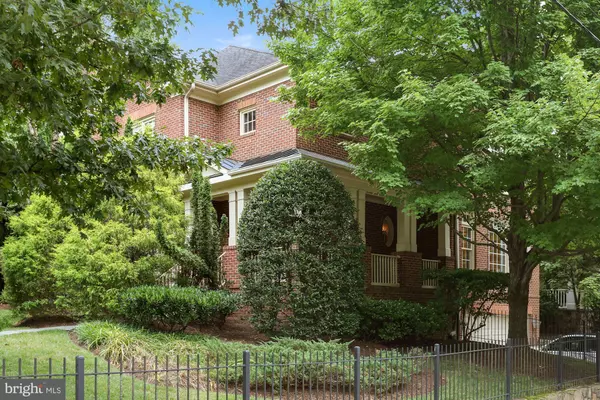$1,940,000
$1,999,900
3.0%For more information regarding the value of a property, please contact us for a free consultation.
5 Beds
5 Baths
4,844 SqFt
SOLD DATE : 11/01/2022
Key Details
Sold Price $1,940,000
Property Type Single Family Home
Sub Type Detached
Listing Status Sold
Purchase Type For Sale
Square Footage 4,844 sqft
Price per Sqft $400
Subdivision Lorcom Ridge
MLS Listing ID VAAR2020182
Sold Date 11/01/22
Style Colonial
Bedrooms 5
Full Baths 4
Half Baths 1
HOA Fees $22/mo
HOA Y/N Y
Abv Grd Liv Area 3,694
Originating Board BRIGHT
Year Built 2004
Annual Tax Amount $17,190
Tax Year 2022
Lot Size 9,908 Sqft
Acres 0.23
Property Description
Amazing Potomac Custom Builders former model home boasting 4,844 finished square feet of living space at Lorcom Ridge! * Wonderful curb appeal with all brick construction, relaxing front porch, side load garage, and beautiful mature professional landscaping! * Top quality features and attention to detail throughout include wood floors on the main level, stair cases, and upper level hall, extensive crown molding and trim, built-in bookcases and entertainment centers on main and lower level * Open light-filled living room with built-in shelving and recessed lighting * Convenient and spacious main level office with built-in bookcases and desk plus recessed lighting * Formal dining room with custom chandelier * Butler pantry with wine refrigerator and additional cabinets * Gourmet kitchen features spacious kitchen island, granite counters, natural cherry cabinets with crown molding accents, recessed lighting, eat-in area, stainless steel GE monogram gas range, dishwasher, wall oven and microwave plus Sub-Zero refrigerator * Relaxing family room with impressive stone fireplace, built-in entertainment center, new paint, and recessed lighting * Main level walk out to private fenced side yard with relaxing flagstone patio * Open upper level hall with wood floors, recessed lighting, and linen closet * Primary bedroom offers new paint, impressive wood trim, two walk-in closets with custom organizers, and primary bath featuring two vanities with granite tops, deep soaking tub, and separate shower with glass door and ceramic tile surround * Convenient upper level laundry room with front load washer and dryer along with storage cabinets * Second bedroom with private bath * Third and fourth bedrooms have a shared bath with double sink vanity, ceramic tile floor, and tub * Lower level recreation room has new carpet, beautiful moldings, bar with beverage refrigerator, pool table/game area, built-in shelving along with a entertainment nook, cozy fireplace, and deep finished storage room * Lower level bath with dog washing tub! * Guest/fifth bedroom has new carpet and walk-in closet * Two-car garage with automatic opener and spacious storage area under the front porch * Unbeatable location just a few blocks to Lee Heights Shopping Center and only a three stop lights to Washington, D.C. * Highly rated and sought after schools of Taylor Elementary, Dorothy Hamm Middle School, and Yorktown High School * Don't miss this fantastic opportunity!
Location
State VA
County Arlington
Zoning R-8
Rooms
Basement Full, Fully Finished, Garage Access, Heated, Improved, Interior Access
Interior
Interior Features Built-Ins, Carpet, Ceiling Fan(s), Chair Railings, Crown Moldings, Dining Area, Family Room Off Kitchen, Floor Plan - Open, Formal/Separate Dining Room, Intercom, Kitchen - Eat-In, Kitchen - Island, Pantry, Primary Bath(s), Recessed Lighting, Wood Floors
Hot Water Natural Gas
Heating Forced Air
Cooling Central A/C
Flooring Carpet, Ceramic Tile, Wood
Fireplaces Number 2
Fireplaces Type Mantel(s), Wood, Brick
Equipment Built-In Microwave, Dishwasher, Disposal, Dryer, Exhaust Fan, Freezer, Icemaker, Oven/Range - Gas, Range Hood, Refrigerator, Stainless Steel Appliances, Stove, Washer - Front Loading, Water Heater
Fireplace Y
Window Features Double Pane,Casement,Bay/Bow,Screens
Appliance Built-In Microwave, Dishwasher, Disposal, Dryer, Exhaust Fan, Freezer, Icemaker, Oven/Range - Gas, Range Hood, Refrigerator, Stainless Steel Appliances, Stove, Washer - Front Loading, Water Heater
Heat Source Natural Gas
Laundry Upper Floor
Exterior
Exterior Feature Patio(s), Porch(es)
Parking Features Garage - Side Entry, Garage Door Opener
Garage Spaces 4.0
Fence Fully
Water Access N
View Garden/Lawn
Roof Type Architectural Shingle
Accessibility Other
Porch Patio(s), Porch(es)
Attached Garage 2
Total Parking Spaces 4
Garage Y
Building
Story 3
Foundation Concrete Perimeter
Sewer Public Sewer
Water Public
Architectural Style Colonial
Level or Stories 3
Additional Building Above Grade, Below Grade
Structure Type Beamed Ceilings,Dry Wall,Paneled Walls,Tray Ceilings
New Construction N
Schools
Elementary Schools Taylor
Middle Schools Dorothy Hamm
High Schools Yorktown
School District Arlington County Public Schools
Others
Senior Community No
Tax ID 05-042-054
Ownership Fee Simple
SqFt Source Assessor
Security Features Electric Alarm,Smoke Detector
Special Listing Condition Standard
Read Less Info
Want to know what your home might be worth? Contact us for a FREE valuation!

Our team is ready to help you sell your home for the highest possible price ASAP

Bought with Samantha M Haberlach • Century 21 Redwood Realty
"My job is to find and attract mastery-based agents to the office, protect the culture, and make sure everyone is happy! "






