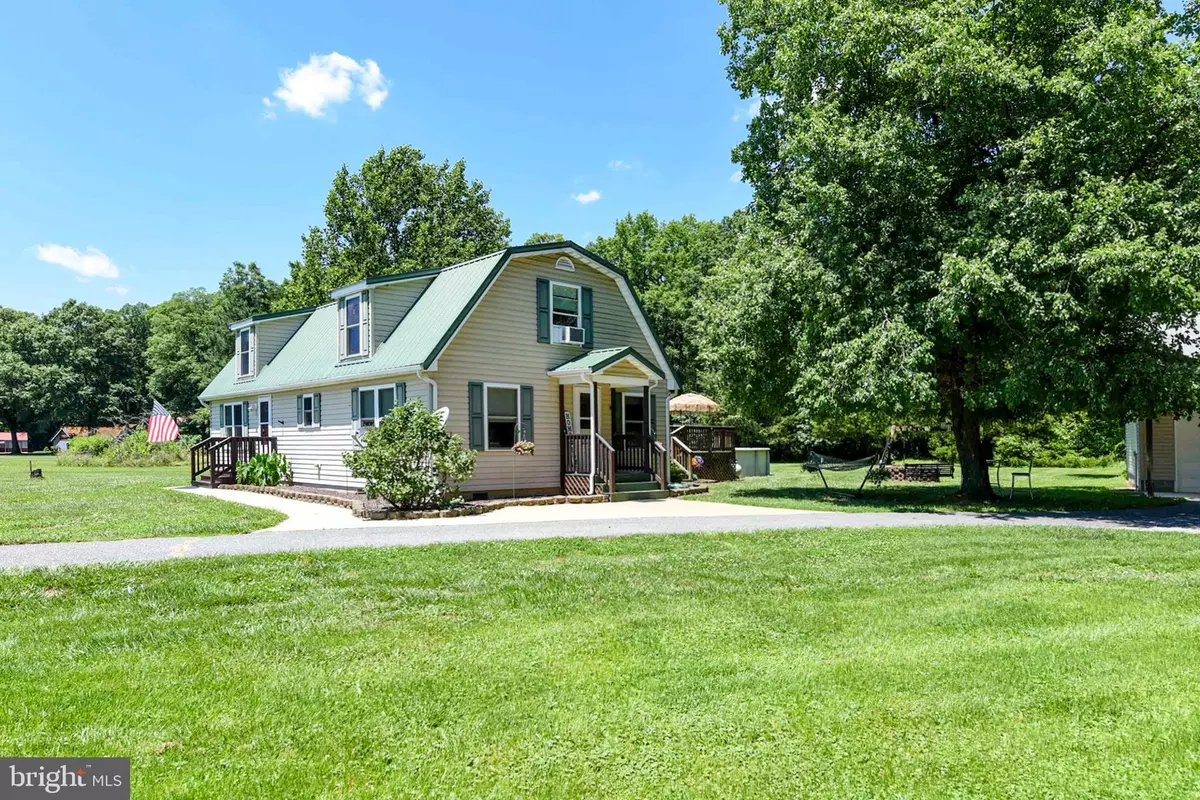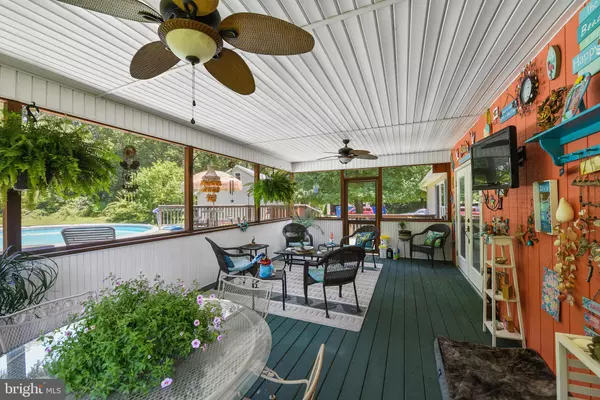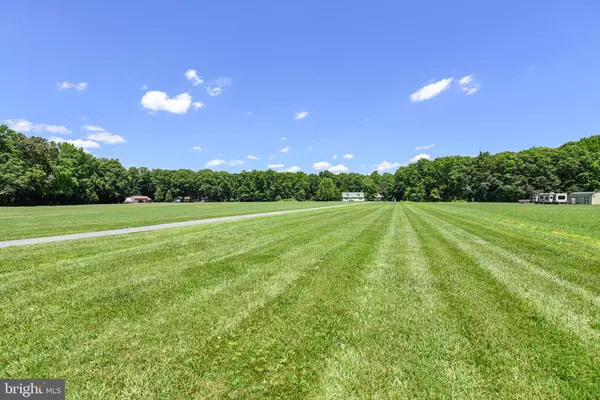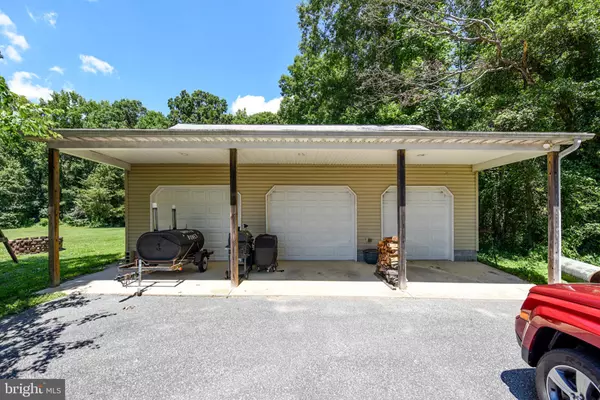$370,000
$429,000
13.8%For more information regarding the value of a property, please contact us for a free consultation.
3 Beds
2 Baths
2,184 SqFt
SOLD DATE : 10/28/2022
Key Details
Sold Price $370,000
Property Type Single Family Home
Sub Type Detached
Listing Status Sold
Purchase Type For Sale
Square Footage 2,184 sqft
Price per Sqft $169
Subdivision None Available
MLS Listing ID DEKT2011384
Sold Date 10/28/22
Style Cape Cod
Bedrooms 3
Full Baths 2
HOA Y/N N
Abv Grd Liv Area 2,184
Originating Board BRIGHT
Year Built 1980
Annual Tax Amount $1,174
Tax Year 2021
Lot Size 4.300 Acres
Acres 4.3
Property Description
Motivated seller! Price reduction! Sellers are offering $10,000.00 towards renovations and 2021-60” Toro 2000 HDX zero turn mower with canopy will stay!
If you are looking for privacy and serenity in a peaceful country setting and also want the convenience of being close to town and shopping, this is the house for you. It is also only 45 minutes to Delaware's famous beaches. This 3 bedroom, 2 bath home sits back on 4.3 beautiful acres in Kent County outside of Harrington.
In addition to the 2000 square foot home, there is a large 30x40 detached 3 car garage with one bay already dry walled and insulated for the man/she cave or office of your dreams. There are stairs leading upstairs in the 3rd bay of the garage to the second story where you will find an extensive storage area. Through the french doors (with built in blinds) at the back of the home, there is a large tastefully finished screened in porch with ceiling fans and television hook up that is completely ready for entertaining or peaceful meals and relaxation. Attached to the porch, there is a grilling deck and then right up two steps is the upper sunning deck that leads to the 24' x 52" above ground swimming pool. The 2 large trees on both sides of the home provide amazing shade for your outside enjoyment. The current owners say it is not uncommon to wake to deer or wild turkeys in the front yard. Hummingbirds come back every year to nest as well as blue jays and cardinals.
Location
State DE
County Kent
Area Lake Forest (30804)
Zoning AR
Rooms
Other Rooms Living Room, Dining Room, Primary Bedroom, Bedroom 2, Kitchen, Bedroom 1, Other, Attic
Main Level Bedrooms 1
Interior
Interior Features Butlers Pantry, Ceiling Fan(s), Water Treat System, Stall Shower, Breakfast Area
Hot Water Electric
Heating Forced Air, Central
Cooling Wall Unit, Central A/C
Flooring Fully Carpeted, Vinyl
Equipment Cooktop, Oven - Double, Oven - Self Cleaning, Dishwasher
Fireplace N
Appliance Cooktop, Oven - Double, Oven - Self Cleaning, Dishwasher
Heat Source Electric
Laundry Main Floor
Exterior
Exterior Feature Patio(s)
Parking Features Garage - Side Entry, Garage Door Opener
Garage Spaces 9.0
Water Access N
Roof Type Pitched,Metal
Accessibility None
Porch Patio(s)
Total Parking Spaces 9
Garage Y
Building
Lot Description Irregular, Open, Trees/Wooded, Front Yard, Rear Yard, SideYard(s)
Story 2
Foundation Concrete Perimeter
Sewer On Site Septic
Water Well
Architectural Style Cape Cod
Level or Stories 2
Additional Building Above Grade
New Construction N
Schools
High Schools Lake Forest
School District Lake Forest
Others
Senior Community No
Tax ID MN-00-15800-01-2102-000
Ownership Fee Simple
SqFt Source Estimated
Acceptable Financing Conventional, Cash, FHA, USDA, VA
Listing Terms Conventional, Cash, FHA, USDA, VA
Financing Conventional,Cash,FHA,USDA,VA
Special Listing Condition Standard
Read Less Info
Want to know what your home might be worth? Contact us for a FREE valuation!

Our team is ready to help you sell your home for the highest possible price ASAP

Bought with Dawn Renee Banning • Iron Valley Real Estate at The Beach
"My job is to find and attract mastery-based agents to the office, protect the culture, and make sure everyone is happy! "






