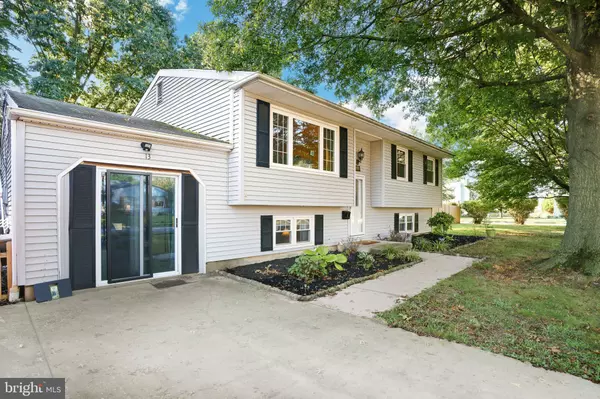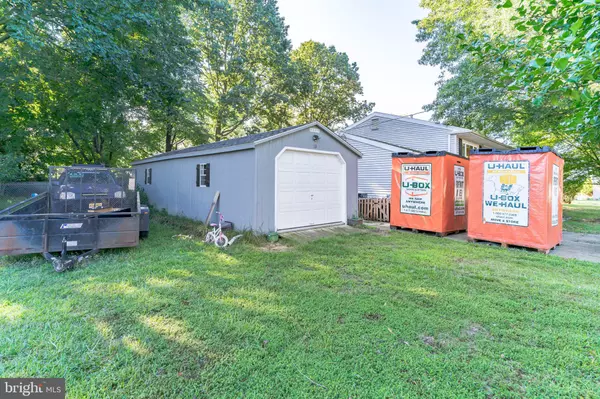$270,000
$249,900
8.0%For more information regarding the value of a property, please contact us for a free consultation.
4 Beds
2 Baths
2,168 SqFt
SOLD DATE : 10/27/2022
Key Details
Sold Price $270,000
Property Type Single Family Home
Sub Type Detached
Listing Status Sold
Purchase Type For Sale
Square Footage 2,168 sqft
Price per Sqft $124
Subdivision Fort Mott Village
MLS Listing ID NJSA2005370
Sold Date 10/27/22
Style Bi-level
Bedrooms 4
Full Baths 2
HOA Y/N N
Abv Grd Liv Area 2,168
Originating Board BRIGHT
Year Built 1975
Annual Tax Amount $8,797
Tax Year 2020
Lot Size 0.432 Acres
Acres 0.43
Lot Dimensions 158.00 x 0.00
Property Description
Welcome home to over 2100 square feet of living space inside and an XL lot in the quiet neighborhood of Fort Mott Village! Host your summer meals on the newly updated deck . This corner lot has a fenced in backyard and a beautiful side yard that feels like a park! Freshly painted and ready to move in! HVAC only four years young! All windows installed in 2012. This home has 4 bedrooms and 2 full baths with a huge family room on lower level - open concept living, dining room next to the bright kitchen with updated cabinets, new granite countertops and great work space! Off of the dining area is an amazing deck just waiting for you to host your next BBQ! On the upper level are three bedrooms with a full hallway bath large enough to share! On the lower level you have the fourth bedroom great for in-laws, older children or use for the master suite with full bath down the hall! Laundry room on lower level that leads to the inside garage access. The attached garage as been converted to a home office and work out room. The current owners have added a brand new 14x36 detached garage / workshop. This house is in Flood Zone X (current homeowners pay NO FLOOD INSURANCE). One car attached garage leads you directly into the laundry/mud room on the lower level.
Location
State NJ
County Salem
Area Pennsville Twp (21709)
Zoning 02
Rooms
Other Rooms Living Room, Dining Room, Bedroom 2, Bedroom 3, Bedroom 4, Kitchen, Family Room, Bedroom 1, Laundry, Bathroom 1, Bathroom 2
Interior
Interior Features Attic, Floor Plan - Traditional, Dining Area
Hot Water Natural Gas
Heating Forced Air
Cooling Central A/C
Flooring Laminated, Partially Carpeted, Tile/Brick
Equipment Dishwasher, Dryer, Microwave, Oven/Range - Electric, Refrigerator, Washer
Fireplace N
Appliance Dishwasher, Dryer, Microwave, Oven/Range - Electric, Refrigerator, Washer
Heat Source Natural Gas
Laundry Lower Floor
Exterior
Exterior Feature Deck(s), Patio(s)
Parking Features Garage - Front Entry, Garage - Rear Entry, Inside Access
Garage Spaces 6.0
Fence Chain Link
Water Access N
Roof Type Shingle
Accessibility None
Porch Deck(s), Patio(s)
Attached Garage 1
Total Parking Spaces 6
Garage Y
Building
Story 2
Foundation Block
Sewer Public Sewer
Water Public
Architectural Style Bi-level
Level or Stories 2
Additional Building Above Grade, Below Grade
New Construction N
Schools
School District Pennsville Township Public Schools
Others
Senior Community No
Tax ID 09-03906-00006
Ownership Fee Simple
SqFt Source Assessor
Acceptable Financing Cash, Conventional, FHA, FHA 203(b), VA, USDA
Listing Terms Cash, Conventional, FHA, FHA 203(b), VA, USDA
Financing Cash,Conventional,FHA,FHA 203(b),VA,USDA
Special Listing Condition Standard
Read Less Info
Want to know what your home might be worth? Contact us for a FREE valuation!

Our team is ready to help you sell your home for the highest possible price ASAP

Bought with Doreen Fithian • Pino Agency

"My job is to find and attract mastery-based agents to the office, protect the culture, and make sure everyone is happy! "






