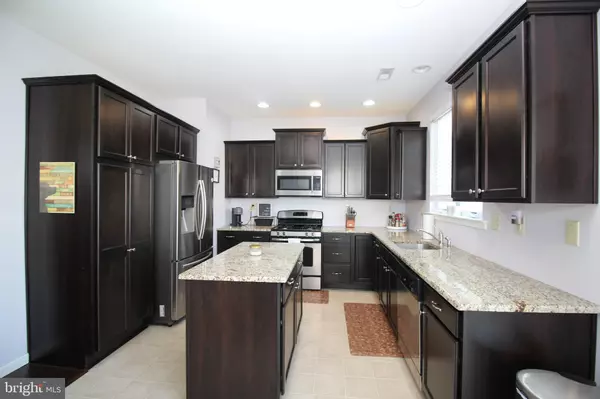$395,000
$390,000
1.3%For more information regarding the value of a property, please contact us for a free consultation.
3 Beds
3 Baths
2,272 SqFt
SOLD DATE : 10/25/2022
Key Details
Sold Price $395,000
Property Type Townhouse
Sub Type End of Row/Townhouse
Listing Status Sold
Purchase Type For Sale
Square Footage 2,272 sqft
Price per Sqft $173
Subdivision Vill At Country View
MLS Listing ID PAMC2052028
Sold Date 10/25/22
Style Colonial
Bedrooms 3
Full Baths 2
Half Baths 1
HOA Fees $100/qua
HOA Y/N Y
Abv Grd Liv Area 1,972
Originating Board BRIGHT
Year Built 2013
Annual Tax Amount $5,048
Tax Year 2022
Lot Size 836 Sqft
Acres 0.02
Lot Dimensions 22.00 x 0.00
Property Description
Located in the highly desirable Village of Country View, in Souderton SD, built by W. B Homes, this stunning 3 bedroom, 2 1/2 bath end unit is ready for a new owner! (The only reason this is on the market, is that the Seller is relocating out of state.) This beautiful 3 story home has been extremely well maintained and cared for. Enter into the foyer on the lower level. Choose to take the split stairs to the other side of the lower level or up to the main floor. The lower level has served as an office on one side with a wood plank accent wall and exercise room on the other side with laminate flooring and recessed lights. Exit the sliders to the newly added concrete patio that runs the back length of the house. The large 2 car garage is currently being used as storage with built in shelves and to house the extra workout equipment. The utilities are housed in a back closet of the garage. Make your way to the main floor which boasts an open floor plan with 9' ceilings and added recessed lights. To the left/back is the upgraded eat in kitchen with Expresso cabinets, granite counters, SS appliances with gas cooking, center island, recessed lights and sliders that lead to the back composite deck with a privacy wall. Off the kitchen is the dining area along with the great room with several windows for added light and beautiful hardwood floors. The 1/2 bath sits tucked off to the side and near the stairs that lead to the upper level. As you make your way up the turned stairs, you will come across the primary bedroom to the left, which sits in to the back of the house, with a tray ceiling and fan and then a large walk in closet. Enter into the primary bathroom thru the recently added Barn door. Here you will find 2 vanities, tile flooring, cathedral ceiling. tile surround shower and wood panels on 1/2 the wall as a beautiful accent. Finishing off the upper level are 2 nice size bedrooms with ceiling fans. hall bath and laundry room. This home sits next to the community walking trail and in a cul de sac with plenty of extra parking. This home is a must see and will not last! Close by to major routes, shopping and dining. *All dimensions of lots and building/room sizes are estimated and should be verified by the Buyer(s) for accuracy.*
Location
State PA
County Montgomery
Area Salford Twp (10644)
Zoning RESIDENTIAL
Rooms
Other Rooms Living Room, Dining Room, Primary Bedroom, Bedroom 2, Bedroom 3, Kitchen, Family Room, Foyer, Breakfast Room, Bathroom 2, Primary Bathroom
Interior
Interior Features Breakfast Area, Carpet, Formal/Separate Dining Room, Kitchen - Island, Primary Bath(s), Stall Shower, Tub Shower, Upgraded Countertops, Walk-in Closet(s), Wood Floors, Ceiling Fan(s), Combination Dining/Living, Floor Plan - Open, Kitchen - Eat-In, Recessed Lighting
Hot Water Propane
Heating Forced Air
Cooling Central A/C
Flooring Hardwood, Carpet, Vinyl, Ceramic Tile
Equipment Built-In Microwave, Dryer, Disposal, Dishwasher, Oven/Range - Gas, Washer, Water Heater
Furnishings No
Fireplace N
Appliance Built-In Microwave, Dryer, Disposal, Dishwasher, Oven/Range - Gas, Washer, Water Heater
Heat Source Natural Gas, Propane - Leased
Laundry Upper Floor
Exterior
Exterior Feature Deck(s), Patio(s)
Parking Features Garage Door Opener, Garage - Front Entry, Inside Access, Oversized
Garage Spaces 4.0
Utilities Available Cable TV, Propane - Community
Amenities Available Basketball Courts, Bike Trail, Common Grounds, Jog/Walk Path, Tot Lots/Playground
Water Access N
Roof Type Shingle
Accessibility None
Porch Deck(s), Patio(s)
Attached Garage 2
Total Parking Spaces 4
Garage Y
Building
Story 3
Foundation Slab
Sewer Public Sewer
Water Public
Architectural Style Colonial
Level or Stories 3
Additional Building Above Grade, Below Grade
Structure Type Dry Wall,9'+ Ceilings
New Construction N
Schools
Elementary Schools Salford Hills
High Schools Souderton
School District Souderton Area
Others
Pets Allowed Y
HOA Fee Include Common Area Maintenance,Lawn Maintenance,Snow Removal,Trash
Senior Community No
Tax ID 44-00-00208-181
Ownership Fee Simple
SqFt Source Assessor
Acceptable Financing Cash, Conventional, FHA
Horse Property N
Listing Terms Cash, Conventional, FHA
Financing Cash,Conventional,FHA
Special Listing Condition Standard
Pets Allowed Number Limit
Read Less Info
Want to know what your home might be worth? Contact us for a FREE valuation!

Our team is ready to help you sell your home for the highest possible price ASAP

Bought with Jacquelyn M Casey • Keller Williams Real Estate - Newtown
"My job is to find and attract mastery-based agents to the office, protect the culture, and make sure everyone is happy! "






