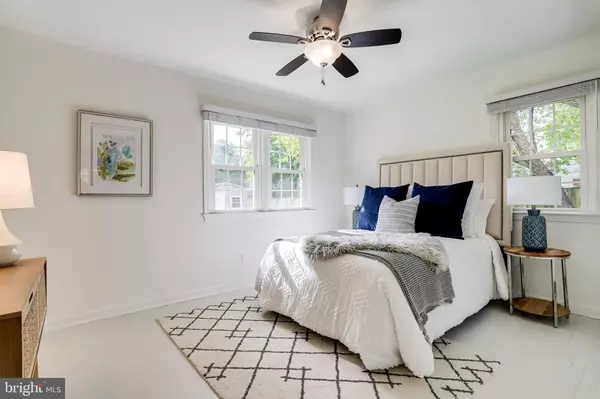$599,000
$599,000
For more information regarding the value of a property, please contact us for a free consultation.
3 Beds
2 Baths
936 SqFt
SOLD DATE : 10/21/2022
Key Details
Sold Price $599,000
Property Type Single Family Home
Sub Type Detached
Listing Status Sold
Purchase Type For Sale
Square Footage 936 sqft
Price per Sqft $639
Subdivision Hollin Hall Village
MLS Listing ID VAFX2094438
Sold Date 10/21/22
Style Raised Ranch/Rambler
Bedrooms 3
Full Baths 1
Half Baths 1
HOA Y/N N
Abv Grd Liv Area 936
Originating Board BRIGHT
Year Built 1951
Annual Tax Amount $5,944
Tax Year 2022
Lot Size 10,626 Sqft
Acres 0.24
Property Description
Easy, one-level Hollin Hall living! 3 light filled bedrooms and 1.5 renovated bathrooms. Walkable to Hollin Hall Village Shopping Center & GW parkway/bike trail. Large open living and dining space features wood-burning fireplace. Walk-out to expansive fenced backyard with no houses behind! Entertain friends and family with great back patio, fire pit, and state of the art shed with dedicated electric and ethernet (can be turned into an office). Home backs to Hollin Hall Park for even more privacy and green space. Charming curb appeal and wide driveway. Waynewood Elementary School district. Replaced - roof, electrical panel, windows, HVAC.
Location
State VA
County Fairfax
Zoning 130
Rooms
Other Rooms Living Room, Bedroom 2, Bedroom 3, Kitchen, Bedroom 1, Bathroom 1, Half Bath
Main Level Bedrooms 3
Interior
Interior Features Attic, Combination Dining/Living, Tub Shower
Hot Water Natural Gas
Heating Forced Air
Cooling Central A/C
Fireplaces Number 1
Equipment Dishwasher, Disposal, Dryer, Washer, Refrigerator, Humidifier, Stove
Fireplace Y
Window Features Bay/Bow
Appliance Dishwasher, Disposal, Dryer, Washer, Refrigerator, Humidifier, Stove
Heat Source Natural Gas
Exterior
Exterior Feature Patio(s)
Water Access N
Accessibility Other
Porch Patio(s)
Garage N
Building
Story 1
Foundation Slab, Crawl Space
Sewer Public Sewer
Water Public
Architectural Style Raised Ranch/Rambler
Level or Stories 1
Additional Building Above Grade, Below Grade
New Construction N
Schools
Elementary Schools Waynewood
Middle Schools Sandburg
High Schools West Potomac
School District Fairfax County Public Schools
Others
Senior Community No
Tax ID 1022 02050016
Ownership Fee Simple
SqFt Source Assessor
Security Features Electric Alarm
Special Listing Condition Standard
Read Less Info
Want to know what your home might be worth? Contact us for a FREE valuation!

Our team is ready to help you sell your home for the highest possible price ASAP

Bought with Catherine B. Kane • CENTURY 21 New Millennium
"My job is to find and attract mastery-based agents to the office, protect the culture, and make sure everyone is happy! "






