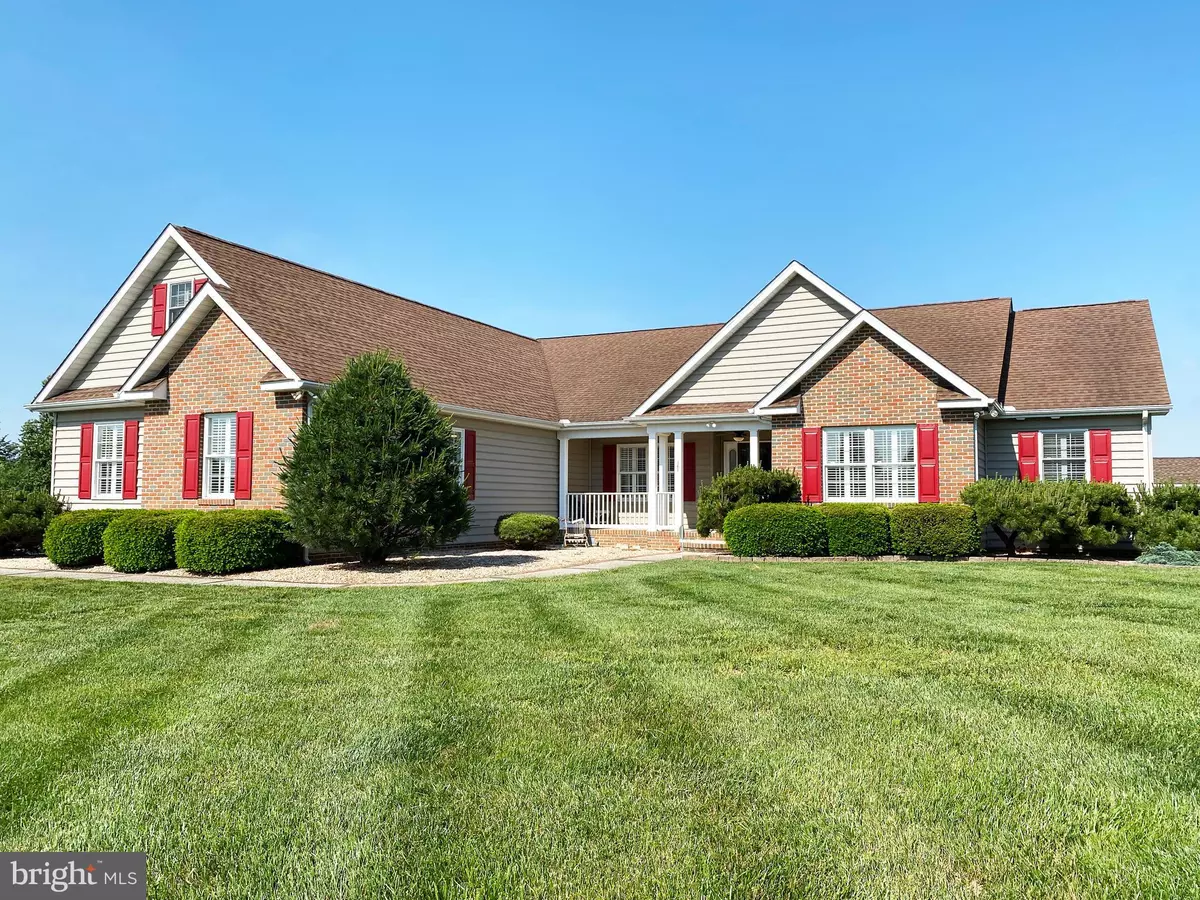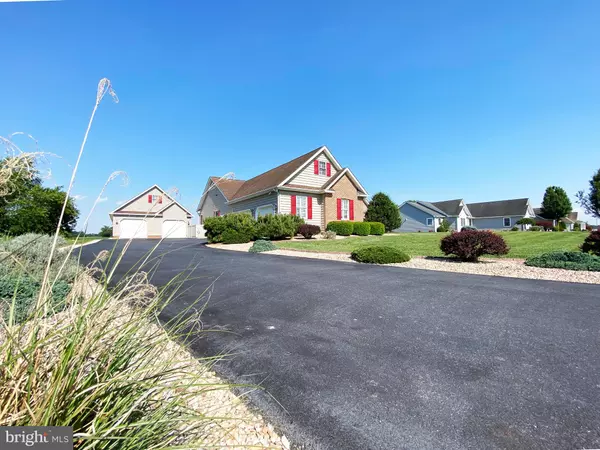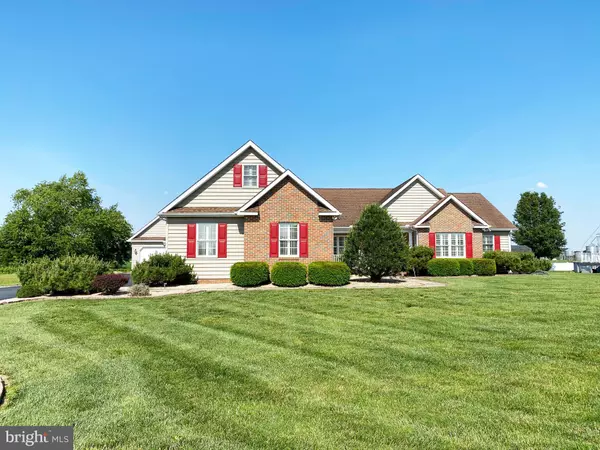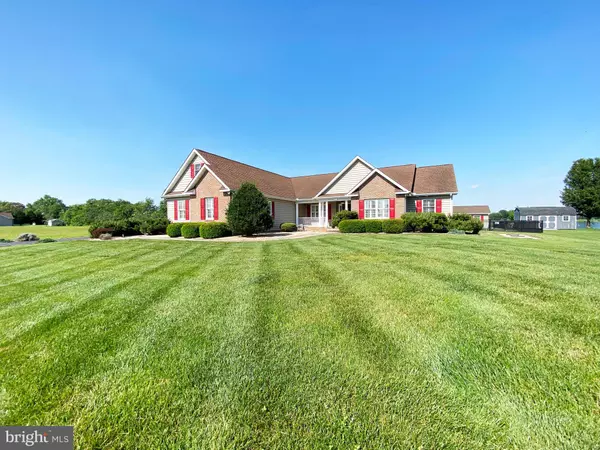$510,000
$510,000
For more information regarding the value of a property, please contact us for a free consultation.
3 Beds
4 Baths
2,161 SqFt
SOLD DATE : 10/10/2022
Key Details
Sold Price $510,000
Property Type Single Family Home
Sub Type Detached
Listing Status Sold
Purchase Type For Sale
Square Footage 2,161 sqft
Price per Sqft $236
Subdivision Lucky Estates
MLS Listing ID DEKT2011738
Sold Date 10/10/22
Style Ranch/Rambler
Bedrooms 3
Full Baths 3
Half Baths 1
HOA Y/N N
Abv Grd Liv Area 2,161
Originating Board BRIGHT
Year Built 2006
Annual Tax Amount $1,030
Tax Year 2021
Lot Size 0.535 Acres
Acres 0.53
Property Description
Welcome to the ease of Central Delaware living with this meticulously cared for home in Lucky Estates in Harrington! 131 Lucky Dr boasts brand new carpeting through the home as well as being freshly painted.Hardwood and tile flooring in the Country style kitchen, dining and additional bathrooms. Every room in the home has custom Shutter blinds for extra privacy. The Owners suite has trayed ceilings and an expansive bathroom with garden tub, ceiling fan, and heat lamps. Jack & Jill closets with locking doors are additions to the Owners suite. Two additional bedrooms and a laundry room are on the main floor of the home. Ready to entertain friends and family? The 3 seasons room and covered porch flow into the custom hardscape in the black aluminum fenced in backyard that includes a direct line, gas fueled fire pit and upgraded Lion Premium Grill. The Patio is equipped to have a jacuzzi installed as well for additional time outdoors with a retractable awning over the jacuzzi area. Upstairs is a custom cedar bonus room that can be used for recreation, as an additional bedroom, office or whatever you would desire. An oversized, climate controlled 3 car garage with ceiling fans also has an attached room for your pets and houses the home's Central Vacuum system. In addition to the main home, an additional detached climate controlled garage that has room for your car collection, and has the space for anyone with mechanical or workshop style hobbies! The detached garage has an epoxy covered floor, a full bathroom and also has a 2nd custom bonus room for guests or could be transformed into a In Law suite or living quarters for overnight guests. We have everything you could be looking for and so much more!! Come schedule your private tour today and let's make this custom home yours today!
Location
State DE
County Kent
Area Lake Forest (30804)
Zoning AR
Rooms
Other Rooms Living Room, Dining Room, Primary Bedroom, Bedroom 2, Bedroom 3, Kitchen, Breakfast Room, Sun/Florida Room, Laundry, Bonus Room
Main Level Bedrooms 3
Interior
Interior Features Breakfast Area, Carpet, Ceiling Fan(s), Central Vacuum, Dining Area, Entry Level Bedroom, Floor Plan - Traditional, Kitchen - Country, Soaking Tub, Sprinkler System, Window Treatments, Wood Floors
Hot Water Electric
Heating Forced Air
Cooling Central A/C, Programmable Thermostat, Wall Unit
Flooring Carpet, Hardwood, Tile/Brick
Fireplaces Type Fireplace - Glass Doors, Gas/Propane
Equipment Built-In Microwave, Central Vacuum, Dishwasher, Dryer, Microwave, Oven - Self Cleaning, Stove, Washer, Water Heater
Fireplace Y
Window Features Screens,Triple Pane
Appliance Built-In Microwave, Central Vacuum, Dishwasher, Dryer, Microwave, Oven - Self Cleaning, Stove, Washer, Water Heater
Heat Source Propane - Leased
Laundry Main Floor
Exterior
Exterior Feature Patio(s), Porch(es)
Parking Features Garage - Front Entry, Oversized
Garage Spaces 12.0
Fence Chain Link
Water Access N
Roof Type Architectural Shingle
Accessibility None
Porch Patio(s), Porch(es)
Attached Garage 2
Total Parking Spaces 12
Garage Y
Building
Lot Description Cleared, Front Yard, Landscaping
Story 1.5
Foundation Block, Crawl Space
Sewer Low Pressure Pipe (LPP)
Water Private, Well
Architectural Style Ranch/Rambler
Level or Stories 1.5
Additional Building Above Grade, Below Grade
New Construction N
Schools
School District Lake Forest
Others
Senior Community No
Tax ID MN-00-17104-02-3700-000
Ownership Fee Simple
SqFt Source Assessor
Security Features Security System,Smoke Detector
Acceptable Financing Cash, Conventional, FHA, VA
Listing Terms Cash, Conventional, FHA, VA
Financing Cash,Conventional,FHA,VA
Special Listing Condition Standard
Read Less Info
Want to know what your home might be worth? Contact us for a FREE valuation!

Our team is ready to help you sell your home for the highest possible price ASAP

Bought with Melanie G Owens • EXP Realty, LLC

"My job is to find and attract mastery-based agents to the office, protect the culture, and make sure everyone is happy! "






