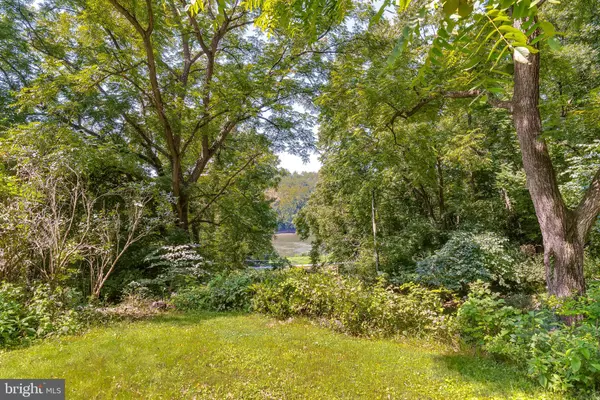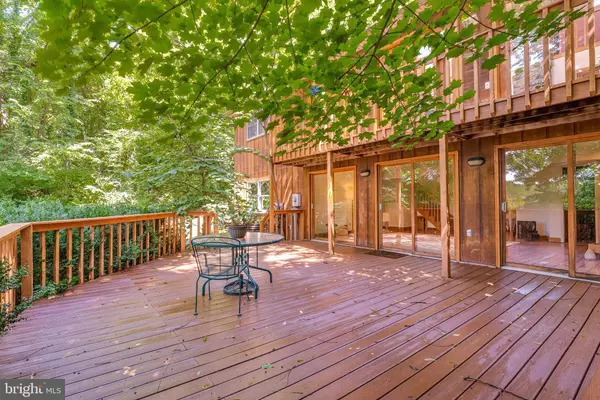$750,000
$779,000
3.7%For more information regarding the value of a property, please contact us for a free consultation.
4 Beds
3 Baths
4,284 SqFt
SOLD DATE : 10/04/2022
Key Details
Sold Price $750,000
Property Type Single Family Home
Sub Type Detached
Listing Status Sold
Purchase Type For Sale
Square Footage 4,284 sqft
Price per Sqft $175
Subdivision None Available
MLS Listing ID MDWA2010074
Sold Date 10/04/22
Style Log Home,Loft
Bedrooms 4
Full Baths 3
HOA Y/N N
Abv Grd Liv Area 2,912
Originating Board BRIGHT
Year Built 1830
Annual Tax Amount $4,014
Tax Year 2021
Lot Size 4.560 Acres
Acres 4.56
Property Description
A private, idyllic tree shaded 4.6 acre sanctuary of meadows, tiered gardens, grape arbors, fruit trees and berries, naturalized landscaping & loving conservation is a delight for the senses & joyful retreat for the spirit. A combination of the restored two story log cabin built in the early 1800’s w/ a light filled 3 story custom designed/built wood frame addition overlooking the Potomac River and C&O towpath.
The restored log cabin features exposed log walls, hand hewn ceiling joists, 10” wide orig. wood plank floors, & doors w/ hand forged strap hinges. A curving staircase gives access to 2nd floor of cabin, w/full size bdrm/bonus room, a windowed, wood paneled ofc w/custom built in oak desk & full bathroom w/cast iron claw foot tub.
The cabin’s ‘summer kitchen’ includes a large commercial scale elec range w/ dual ovens (one convection) & 2 refrigerators for catering/entertaining. At the rear exterior of the cabin a full length covered porch w/ swing provides area for relaxed entertaining & enjoying the view of the Potomac through the terraced property and trees.
Adjoining the log cabin is the beautiful, airy, light filled main house addition featuring high cathedral ceilings and wide loft (for ofc, library or play space) overlooking an open concept great room, kitchen & dining area, light filled by 6 skylights, 2 of which manually open for passive cooling in the summer, a 3’ x 6’ picture window, 5 Casablanca ceiling fans, plus a wall of 3 glass French doors looking out to the grounds and river. Flooring is handcrafted oak plank, matching the handrails to loft and trim at windows/doors thru out addition. Open style kitchen/dining areas offer generous wide countertop space, new stainless steel appliances, state of the art gas oven/stove, spacious oak kitchen cabinets, sep. pantry closet plus clothes closet at the home’s side entrance.
This stunning main level offers a large primary bdrm w/ mirrored closet, full bath in two room suite, walk in tile shower, and two additional windowed rooms for bdrm or office spaces.
The lower finished walk out level has a large rec room, one wall of built in oak bookshelves, two rooms for bdrm or ofc use, full bath & separate laundry area. A closed room workshop and storage area are fantastic. Three full length glass sliding double doors line the exterior wall opening to a spacious two-story entertaining deck of cedar posts, rails and TREX flooring, looking out to the gardens, woods and river views.
A 10’ by 20’ custom built garden shed is one of several outbldgs on the property served by underground elec lines. The log cabin is heated by a large Timberline wood stove, & elec baseboard heat. The contemporary addition is heated & cooled by hi efficiency Trane central air system furnace, & top of the line Vermont Castings wood stove on wide slate hearth backed by a stunning stone faced chimney extending floor to vaulted ceiling in main level great room. A closed loop solar roof top hot water system is supplemented by a tankless gas hot water heater. Three separate water spigots & a dozen elec outlets dot the exterior of the home. High speed cable internet serves the property. In addition, there is a whole house water softener system and UV system for the well water.
The many food and flower gardens have been carefully planted & maintained by the master gardener owner for 30 yrs free of pesticides and herbicides. The adjacent forested land has been held and preserved by the sellers as a conservation easement in perpetuity.
Nestled in the terraced hillside above the Potomac, the quiet peace and tranquility of 6720 Remsburg Rd with its 4 seasons of glorious mature flowering and fruit bearing plantings among the gorgeous hardwoods and pines provides a sanctuary and riverfront property rarely available. Secluded, yet only 15 minutes from Hagerstown, Shepherdstown, & 5 minutes from Sharpsburg and Antietam battlefield.
Location
State MD
County Washington
Zoning RV
Rooms
Basement Walkout Level
Main Level Bedrooms 2
Interior
Interior Features Exposed Beams, Curved Staircase, Built-Ins, Skylight(s), Ceiling Fan(s), Combination Kitchen/Dining, Kitchen - Country, Floor Plan - Open, Pantry
Hot Water Solar, Tankless, Propane
Heating Central, Wood Burn Stove, Baseboard - Electric
Cooling Central A/C, Ceiling Fan(s)
Flooring Solid Hardwood, Wood, Luxury Vinyl Tile, Carpet
Equipment Water Conditioner - Owned, Oven/Range - Electric, Oven - Double, Refrigerator, Extra Refrigerator/Freezer, Oven/Range - Gas, Microwave, Dishwasher
Furnishings No
Window Features Skylights
Appliance Water Conditioner - Owned, Oven/Range - Electric, Oven - Double, Refrigerator, Extra Refrigerator/Freezer, Oven/Range - Gas, Microwave, Dishwasher
Heat Source Wood, Propane - Leased
Exterior
Exterior Feature Porch(es), Deck(s)
Fence Split Rail, Masonry/Stone
Water Access N
View River, Trees/Woods, Garden/Lawn
Roof Type Architectural Shingle
Accessibility None
Porch Porch(es), Deck(s)
Garage N
Building
Lot Description Landscaping, Private
Story 3
Foundation Block
Sewer Private Septic Tank
Water Well, Cistern
Architectural Style Log Home, Loft
Level or Stories 3
Additional Building Above Grade, Below Grade
Structure Type Cathedral Ceilings
New Construction N
Schools
Elementary Schools Sharpsburg
Middle Schools Boonsboro
High Schools Boonsboro Sr
School District Washington County Public Schools
Others
Senior Community No
Tax ID 2212000634
Ownership Fee Simple
SqFt Source Estimated
Horse Property N
Special Listing Condition Standard
Read Less Info
Want to know what your home might be worth? Contact us for a FREE valuation!

Our team is ready to help you sell your home for the highest possible price ASAP

Bought with James W Amick • RE/MAX Achievers

"My job is to find and attract mastery-based agents to the office, protect the culture, and make sure everyone is happy! "






