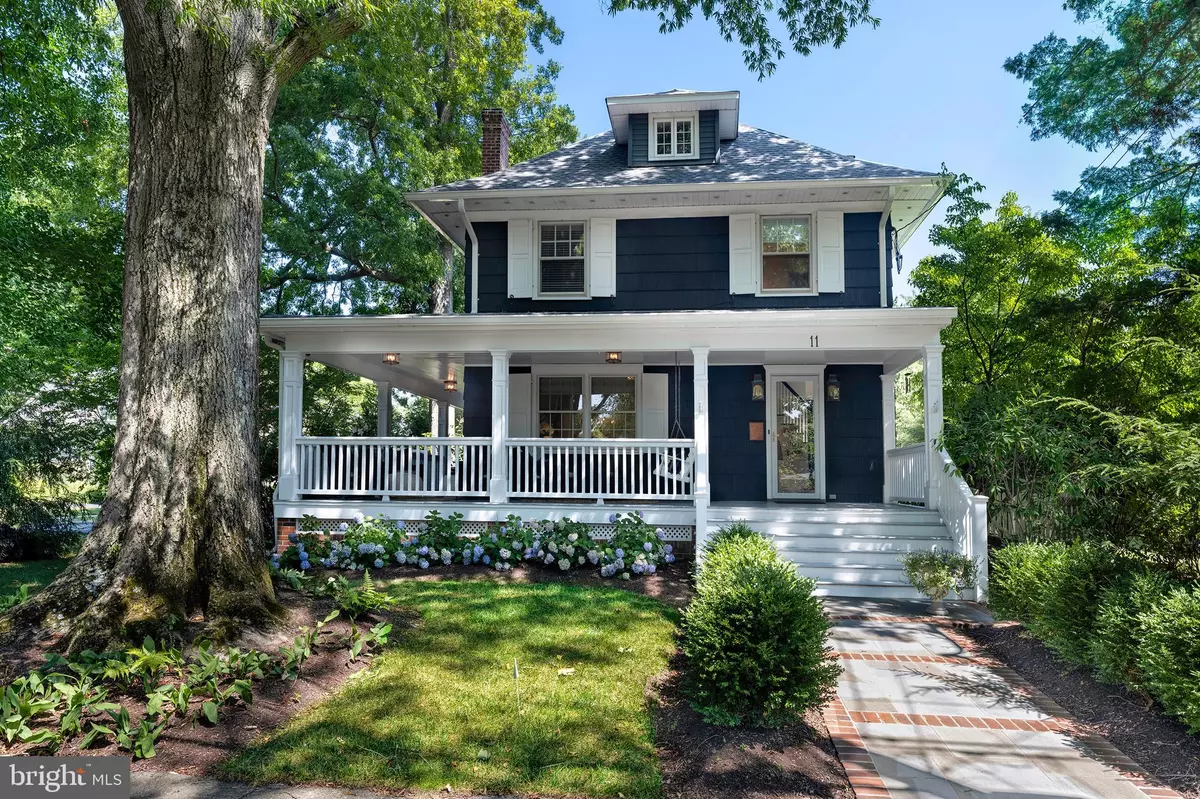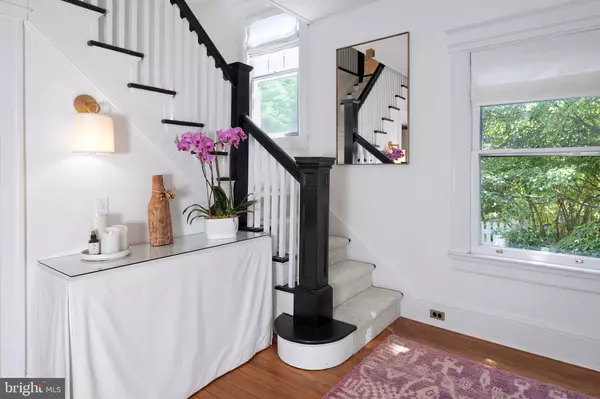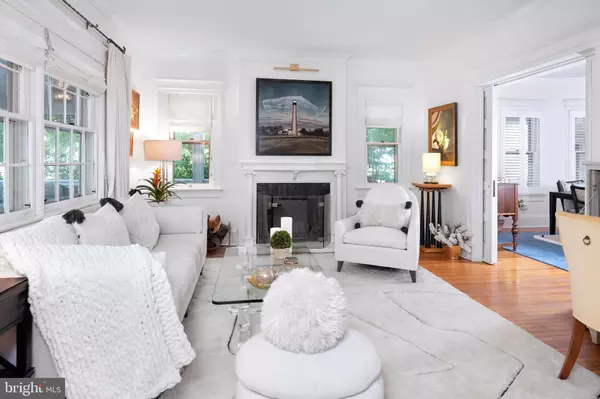$986,000
$999,999
1.4%For more information regarding the value of a property, please contact us for a free consultation.
3 Beds
3 Baths
8,999 Sqft Lot
SOLD DATE : 10/03/2022
Key Details
Sold Price $986,000
Property Type Single Family Home
Sub Type Detached
Listing Status Sold
Purchase Type For Sale
Subdivision None Available
MLS Listing ID NJME2020226
Sold Date 10/03/22
Style Traditional
Bedrooms 3
Full Baths 2
Half Baths 1
HOA Y/N N
Originating Board BRIGHT
Year Built 1912
Annual Tax Amount $15,918
Tax Year 2021
Lot Size 8,999 Sqft
Acres 0.21
Lot Dimensions 75.00 x 120.00
Property Description
Proudly anchoring the corner of West Welling and Burd Streets for over 100 years, this Pennington beauty has spent the last ten getting infused with designer style thanks to an owner with impeccable taste! This classic American Foursquare begins with a wraparound porch and new white picket fence. A dream-worthy kitchen renovation, breakfast room with radiant heated floors, and a sunroom addition align the oversized family room with one of two fireplaces. Grand, white-washed pocket doors separate the living room, also with a fireplace, and the dining room with an alcove of plantation shutter-swathed windows. Three bedrooms are reached via front and service stairs and include the main suite with a brilliant new bathroom. The hall bathroom was also beautifully renovated, well-positioned to serve bedrooms and the finished third story that could be a home office, guest bedroom, playroom, or all the above! New central air conditioning and a conversion to natural gas keeps every season comfortable. Two-Car garage. Newer Roof. Freshly painted in neutral tones. Filled with light and love, there's an energy to this home you just won't find elsewhere. And, with a location so close to the Toll Gate Grammar School and Main Street, look no further for your intown dream house!
Location
State NJ
County Mercer
Area Pennington Boro (21108)
Zoning R-80
Rooms
Other Rooms Living Room, Dining Room, Bedroom 2, Bedroom 3, Kitchen, Family Room, Den, Basement, Breakfast Room, Bedroom 1, Sun/Florida Room, Full Bath, Half Bath
Basement Full
Interior
Interior Features Attic, Breakfast Area, Built-Ins, Family Room Off Kitchen, Floor Plan - Traditional, Formal/Separate Dining Room, Kitchen - Gourmet, Recessed Lighting, Upgraded Countertops, Window Treatments, Wood Floors, Attic/House Fan, Stall Shower
Hot Water Natural Gas
Heating Forced Air
Cooling Central A/C, Ceiling Fan(s)
Flooring Hardwood
Fireplaces Number 2
Fireplaces Type Gas/Propane, Wood, Mantel(s)
Equipment Dishwasher, Washer, Dryer, Stainless Steel Appliances, Refrigerator, Disposal, Cooktop, Oven - Wall
Fireplace Y
Window Features Atrium
Appliance Dishwasher, Washer, Dryer, Stainless Steel Appliances, Refrigerator, Disposal, Cooktop, Oven - Wall
Heat Source Natural Gas
Laundry Basement
Exterior
Exterior Feature Deck(s), Patio(s), Porch(es)
Parking Features Additional Storage Area, Garage - Side Entry, Garage Door Opener
Garage Spaces 6.0
Fence Fully
Water Access N
Accessibility None
Porch Deck(s), Patio(s), Porch(es)
Total Parking Spaces 6
Garage Y
Building
Story 3
Foundation Stone
Sewer Public Sewer
Water Public
Architectural Style Traditional
Level or Stories 3
Additional Building Above Grade, Below Grade
New Construction N
Schools
Elementary Schools Toll Gate Grammar School
Middle Schools Timberlane M.S.
High Schools Hopewell
School District Hopewell Valley Regional Schools
Others
Senior Community No
Tax ID 08-00704-00001
Ownership Fee Simple
SqFt Source Assessor
Special Listing Condition Standard
Read Less Info
Want to know what your home might be worth? Contact us for a FREE valuation!

Our team is ready to help you sell your home for the highest possible price ASAP

Bought with Vanessa A Stefanics • RE/MAX Tri County
"My job is to find and attract mastery-based agents to the office, protect the culture, and make sure everyone is happy! "






