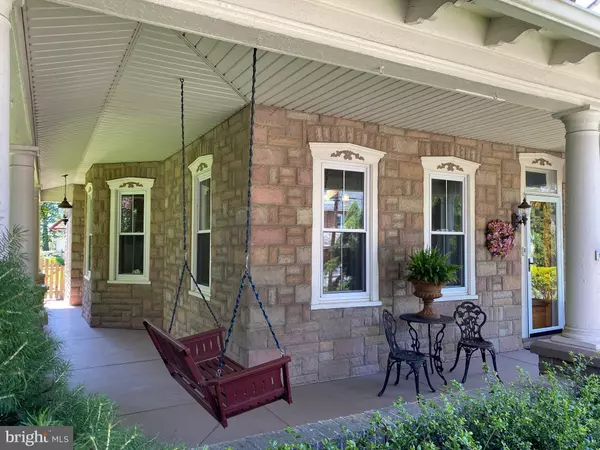$495,000
$495,000
For more information regarding the value of a property, please contact us for a free consultation.
3 Beds
3 Baths
2,427 SqFt
SOLD DATE : 09/29/2022
Key Details
Sold Price $495,000
Property Type Single Family Home
Sub Type Detached
Listing Status Sold
Purchase Type For Sale
Square Footage 2,427 sqft
Price per Sqft $203
Subdivision Blooming Glen
MLS Listing ID PABU2028624
Sold Date 09/29/22
Style Colonial
Bedrooms 3
Full Baths 2
Half Baths 1
HOA Y/N N
Abv Grd Liv Area 2,427
Originating Board BRIGHT
Year Built 1920
Annual Tax Amount $3,660
Tax Year 2021
Lot Size 0.620 Acres
Acres 0.62
Lot Dimensions 0.00 x 0.00
Property Description
Enjoy the best of town and country living in this Historic Victorian Home, located in the Village of Blooming Glen, PA. Reportedly built by the owner of the Blooming Glen lumber mill this lovely home offers old-fashioned charm, along with many modern amenities. The wraparound front porch has a comfortable, suspended porch swing, along with plenty of room for additional seating and seasonal planters. The large living/family room features triple windows, hardwood flooring, built-in display cabinets, a ceiling fan and a blue glass transom over the gorgeous, custom built, beveled-glass front door. In the dining room, built-in cabinets have beveled glass doors, as does the back door. The cabinets are lit from the inside, and the cut-glass chandelier offers a touch of elegance. The kitchen is pleasantly efficient, with stainless steel appliances, built in sub-zero refrigerator, cupboards and countertops all within easy reach. The glass-tiled backsplash adds an eclectic touch, and the lighted; seed-glass cupboards are perfect for displaying your treasures. Under-cabinet lighting and the unique “tree branch” chandelier project a warm glow. Upstairs enjoy the spacious master bedroom (formerly two bedrooms), with hardwood floors, sliding doors leading to a balcony deck, a cut-glass chandelier, lots of windows, and a ceiling fan. The master bath, with a double sink vanity, wood floors, a Swanstone shower enclosure, and a ceiling fan, is roomy and inviting. The convenient laundry room (off the master bedroom) has an abundance of quality, built-in closet space and a large cedar closet. A very special feature on the second floor is a fully-tiled pink bathroom, with a full tub, reminiscent of the 1950’s! On the third floor is a guest bedroom and a second room which could be used for bedroom, storage or office. The flagstone patio and back porch are a welcome place to relax. This early 1900’s house is fully air conditioned, with many added upgrades and has been lovingly restored and maintained over the years.
Situated on almost .65 acres, with several mature trees, the property presents a unique living situation. The smaller, fenced-in backyard features several varieties of perennials, as well as hydrangeas, lilacs, hostas and ferns. This area is a perfect place for your little ones to enjoy the sunshine! The long, private driveway leads to a 3-car garage, with a huge attic for storage and an additional separate building ideal for a workshop or office space. There’s a shuffleboard court in the large backyard, and plenty of room for outdoor activities! The large backyard looks out over a great expanse of Bucks County countryside and preserved farmland. Convenient shopping is just minutes away. Village Center zoning also allows for limited mixed uses. Make your appointment today!
Location
State PA
County Bucks
Area Hilltown Twp (10115)
Zoning VC
Rooms
Other Rooms Living Room, Dining Room, Primary Bedroom, Bedroom 2, Bedroom 3, Kitchen, Family Room, Laundry
Basement Full, Unfinished
Interior
Interior Features Primary Bath(s), Ceiling Fan(s)
Hot Water S/W Changeover
Heating Hot Water
Cooling Central A/C
Flooring Wood, Fully Carpeted, Tile/Brick
Equipment Built-In Range, Oven - Self Cleaning, Dishwasher, Disposal
Fireplace N
Window Features Bay/Bow
Appliance Built-In Range, Oven - Self Cleaning, Dishwasher, Disposal
Heat Source Oil, Electric
Laundry Upper Floor
Exterior
Exterior Feature Patio(s), Porch(es), Balcony
Fence Other
Utilities Available Cable TV
Waterfront N
Water Access N
Roof Type Pitched
Accessibility None
Porch Patio(s), Porch(es), Balcony
Parking Type Other
Garage N
Building
Lot Description Irregular, Level, Subdivision Possible
Story 3
Foundation Stone
Sewer Public Sewer
Water Well
Architectural Style Colonial
Level or Stories 3
Additional Building Above Grade, Below Grade
Structure Type 9'+ Ceilings
New Construction N
Schools
High Schools Pennridge
School District Pennridge
Others
Senior Community No
Tax ID 15-019-047
Ownership Fee Simple
SqFt Source Estimated
Acceptable Financing Conventional
Listing Terms Conventional
Financing Conventional
Special Listing Condition Standard
Read Less Info
Want to know what your home might be worth? Contact us for a FREE valuation!

Our team is ready to help you sell your home for the highest possible price ASAP

Bought with Amy L Bergstresser • Bergstresser Real Estate Inc

"My job is to find and attract mastery-based agents to the office, protect the culture, and make sure everyone is happy! "






