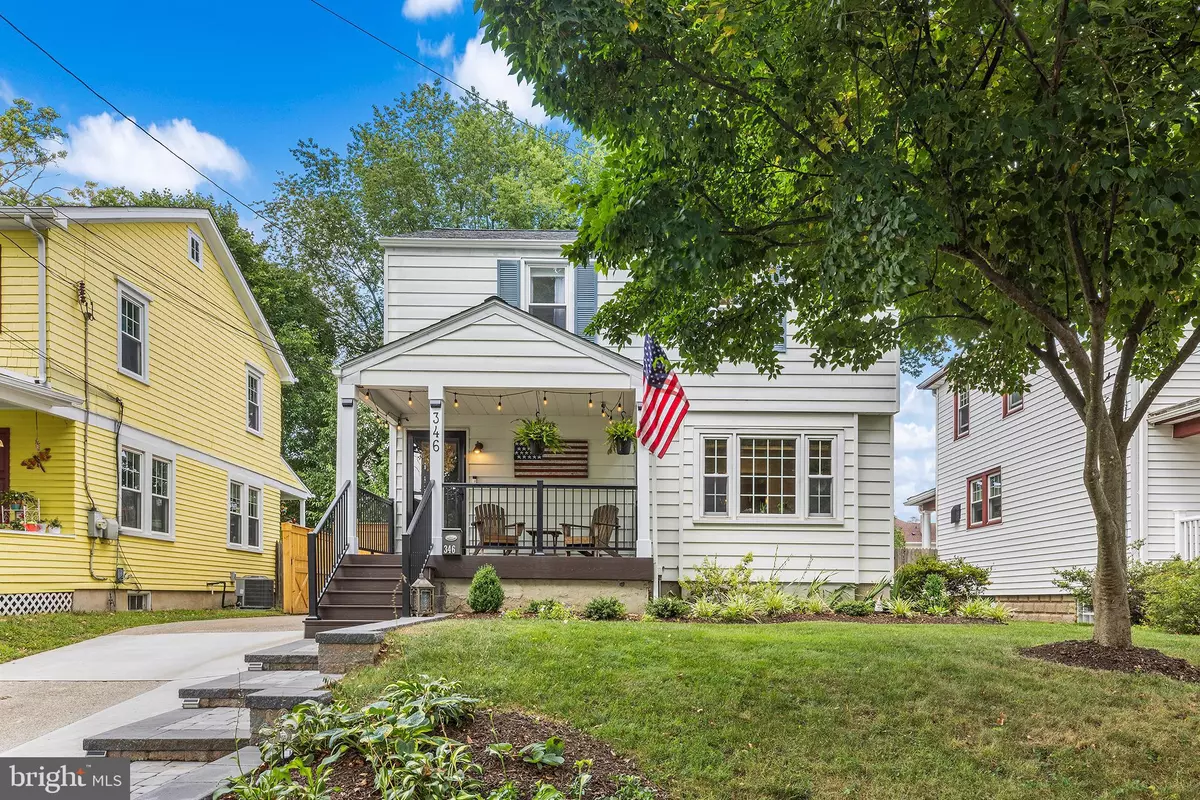$385,000
$350,000
10.0%For more information regarding the value of a property, please contact us for a free consultation.
3 Beds
2 Baths
1,500 SqFt
SOLD DATE : 09/26/2022
Key Details
Sold Price $385,000
Property Type Single Family Home
Sub Type Detached
Listing Status Sold
Purchase Type For Sale
Square Footage 1,500 sqft
Price per Sqft $256
Subdivision Capitol View
MLS Listing ID PABU2033196
Sold Date 09/26/22
Style Colonial
Bedrooms 3
Full Baths 1
Half Baths 1
HOA Y/N N
Abv Grd Liv Area 1,500
Originating Board BRIGHT
Year Built 1951
Annual Tax Amount $6,989
Tax Year 2021
Lot Size 6,750 Sqft
Acres 0.15
Lot Dimensions 45.00 x 150.00
Property Description
Situated on a beautiful tree-lined street, and upgraded from top to bottom! You will be wowed at every turn and appreciate the upgrades throughout, starting with your arrival on the newly expanded driveway. Follow the new paver walkway with exterior lighting to the covered front porch, recently upgraded with composite decking, new rails and posts, as well as new front door and storm doors. Upon entering the home, you are greeted with luxury vinyl plank flooring throughout the main level, recessed lights, and crown molding throughout. The bright and spacious living room features a large picture window and wood burning fireplace with updated mantel and flanked with built-ins. It flows right into to the kitchen and dining area, perfect for entertaining. The gorgeous kitchen features white cabinets, upgraded counters, herringbone backsplash, stainless appliances including a new refrigerator (2021) and wine fridge, and a deep stainless farmhouse sink with window overlooking the backyard. The kitchen opens to the family room with lots of windows and sliding door to the newly rebuilt composite deck, perfect for outdoor dining. Walk down the deck stairs to the large brick patio and take in the deep, fully fenced back yard with raised flowerbed. Beyond the kitchen is a remodeled powder room with custom vanity, and a door the side patio. Heading upstairs, you will notice beautiful details such as the wainscoting, chandelier at the top of the landing, and hardwood floors throughout the second level. The spacious primary bedroom features a stunning wood plank ceiling. There are two more beautifully decorated bedrooms. The full bathroom has been completely renovated and features large subway tile in the shower, and wood plank tile floors. The lower level is partially finished, adding great bonus space for a home office or gym. Here, you will also find the newer washer/dryer and large utility sink. There is also plenty of room for storage in the unfinished portion of the basement, as well as in the attic with new pull-down stairs. New Roof with Transferrable Warranty, New Water Heater, Nest Thermostat, Double Hung Windows So much to love about this home! Come see it today before it is gone!
Location
State PA
County Bucks
Area Morrisville Boro (10124)
Zoning R2
Rooms
Other Rooms Living Room, Primary Bedroom, Bedroom 2, Bedroom 3, Kitchen, Family Room, Basement
Basement Partially Finished, Interior Access
Interior
Interior Features Attic, Ceiling Fan(s), Combination Kitchen/Dining, Family Room Off Kitchen, Kitchen - Eat-In, Recessed Lighting, Tub Shower, Upgraded Countertops, Wainscotting, Window Treatments, Wine Storage, Wood Floors
Hot Water Natural Gas
Heating Forced Air
Cooling Central A/C
Flooring Luxury Vinyl Plank, Hardwood
Fireplaces Number 1
Fireplaces Type Brick, Mantel(s), Wood
Equipment Dishwasher, Disposal, Dryer, Oven/Range - Gas, Range Hood, Refrigerator, Stainless Steel Appliances, Washer, Water Heater
Fireplace Y
Window Features Double Hung
Appliance Dishwasher, Disposal, Dryer, Oven/Range - Gas, Range Hood, Refrigerator, Stainless Steel Appliances, Washer, Water Heater
Heat Source Natural Gas
Laundry Basement
Exterior
Exterior Feature Deck(s), Patio(s), Porch(es)
Fence Fully
Water Access N
Roof Type Architectural Shingle
Accessibility None
Porch Deck(s), Patio(s), Porch(es)
Garage N
Building
Lot Description Front Yard, Landscaping, Level, Rear Yard, SideYard(s)
Story 2
Foundation Block
Sewer Public Sewer
Water Public
Architectural Style Colonial
Level or Stories 2
Additional Building Above Grade
New Construction N
Schools
School District Morrisville Borough
Others
Senior Community No
Tax ID 24-008-501
Ownership Fee Simple
SqFt Source Assessor
Acceptable Financing Cash, Conventional, FHA, VA
Listing Terms Cash, Conventional, FHA, VA
Financing Cash,Conventional,FHA,VA
Special Listing Condition Standard
Read Less Info
Want to know what your home might be worth? Contact us for a FREE valuation!

Our team is ready to help you sell your home for the highest possible price ASAP

Bought with Chris L Catalano • RE/MAX Properties - Newtown
"My job is to find and attract mastery-based agents to the office, protect the culture, and make sure everyone is happy! "






