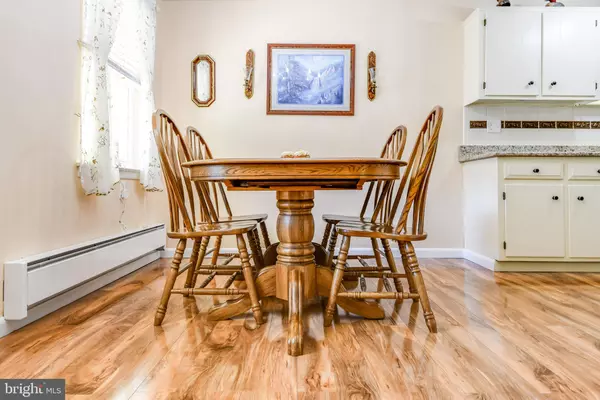$179,000
$185,000
3.2%For more information regarding the value of a property, please contact us for a free consultation.
2 Beds
1 Bath
1,012 SqFt
SOLD DATE : 09/23/2022
Key Details
Sold Price $179,000
Property Type Single Family Home
Sub Type Twin/Semi-Detached
Listing Status Sold
Purchase Type For Sale
Square Footage 1,012 sqft
Price per Sqft $176
Subdivision Leisuretowne
MLS Listing ID NJBL2031512
Sold Date 09/23/22
Style A-Frame
Bedrooms 2
Full Baths 1
HOA Fees $88/mo
HOA Y/N Y
Abv Grd Liv Area 1,012
Originating Board BRIGHT
Year Built 1971
Annual Tax Amount $1,654
Tax Year 2021
Lot Size 6,155 Sqft
Acres 0.14
Lot Dimensions 54.00 x 114.00
Property Description
Absolutely Beautiful 1,012 Sq. Ft. Berwyn End Unit that has Eye-catching Detail and Surprises Galore! We begin as you walk up the winding sidewalk to an Utterly Charming Front Porch with Railings. Your eyes immediately are captured by the Stunning Front Door that just welcomes both the Sunshine and your Guests! Upon Entering, you are going to be Enthralled by the Gleaming and Breathtaking Wood Laminate Flooring that just flows throughout this Pristine Home. You find yourself within a spacious Living Room that offers a myriad of Layout and Design Options, again, a lot of Light! The Dining Area is Accentuated by a Lovely Chandelier w/Medallion Accent. This space can easily accommodate your favorite dining room table laden with the goodies from a Country Kitchen that oozes Special Features! We start with Fabulous Cabinets, Enhanced by Sparkling Granite Countertops which are Accented by a Recessed Sink and Gooseneck Fixture. Hidden Gems, such as the Hanging Wine Rack, Pull-out Spice Rack and Pull-out Drawer Features in just about every Cabinet will be a Joy! Moving toward the rear of the home, there is an Updated Bathroom that is as Refreshing as it is Beautiful. A Walk-in Shower with Sliding Glass Doors gives this Room a Spacious and Inviting Feel. Notice the Accommodating Safety Features (which are sprinkled throughout the home). The Main Bedroom is an Oasis unto itself. Restful and Pleasant this is your "Happy Place." Ample Closets and a View to the Greenspace of the Back Yard makes this room Special. The Second Bedroom can be used as a Guest/Craft/Exercise or Office Space. Talk about Versatile! Sliders guide you to a small patio with a Back Yard that offers just the right amount of seclusion. Being an End Unit, the Side Yard is Expansive. A Laundry Center, which has been reconfigured to be a Room, is where you will find a Unitized Washer/Dryer and your Water Heater. Space abounds for your small appliances. Another "find" is a Walk-in Closet/Pantry off the Living Room. The Use of Space in this Immaculately Maintained Home is really incredible! In addition to Stunning, this Impeccably Maintained Home has many upgrades: AC Unit; Electrical Panel Box; Attic Fan; Energy Efficient Baseboard Heaters w/Thermostats; Washer/Dryer Unit; Front Door. This Home is Worry-Free, Move-In Ready!! There are Pull-down Stairs for access to the attic. An Approved Free-standing Storage Unit for your Gardening Items.
This Special Home is one you will Proudly Showcase. The Opportunity of Owning this Gem will not last!!
Location
State NJ
County Burlington
Area Southampton Twp (20333)
Zoning RDPL
Rooms
Other Rooms Living Room, Dining Room, Bedroom 2, Kitchen, Bedroom 1, Laundry, Bathroom 1
Main Level Bedrooms 2
Interior
Hot Water Electric
Heating Baseboard - Electric
Cooling Central A/C, Ceiling Fan(s)
Flooring Laminated, Vinyl
Fireplace N
Window Features Double Hung,Replacement
Heat Source Electric
Laundry Main Floor
Exterior
Garage Spaces 1.0
Utilities Available Under Ground
Amenities Available Bike Trail, Club House, Common Grounds, Community Center, Exercise Room, Fitness Center, Jog/Walk Path, Lake, Library, Meeting Room, Non-Lake Recreational Area, Picnic Area, Pool - Outdoor, Putting Green, Recreational Center, Security, Tennis Courts, Water/Lake Privileges
Water Access N
Roof Type Shingle
Street Surface Paved
Accessibility 2+ Access Exits, 32\"+ wide Doors, 36\"+ wide Halls, Accessible Switches/Outlets, Doors - Lever Handle(s), Doors - Swing In
Road Frontage Boro/Township
Total Parking Spaces 1
Garage N
Building
Lot Description Front Yard, SideYard(s)
Story 1
Foundation Slab
Sewer Public Sewer
Water Public
Architectural Style A-Frame
Level or Stories 1
Additional Building Above Grade, Below Grade
Structure Type Dry Wall
New Construction N
Schools
School District Southampton Township Public Schools
Others
Pets Allowed Y
HOA Fee Include Common Area Maintenance,Pool(s),Recreation Facility
Senior Community Yes
Age Restriction 55
Tax ID 33-02702 15-00020
Ownership Fee Simple
SqFt Source Assessor
Acceptable Financing Cash, Conventional, FHA, VA
Listing Terms Cash, Conventional, FHA, VA
Financing Cash,Conventional,FHA,VA
Special Listing Condition Standard
Pets Allowed Cats OK, Dogs OK, Number Limit
Read Less Info
Want to know what your home might be worth? Contact us for a FREE valuation!

Our team is ready to help you sell your home for the highest possible price ASAP

Bought with Jason Gareau • Long & Foster Real Estate, Inc.
"My job is to find and attract mastery-based agents to the office, protect the culture, and make sure everyone is happy! "






