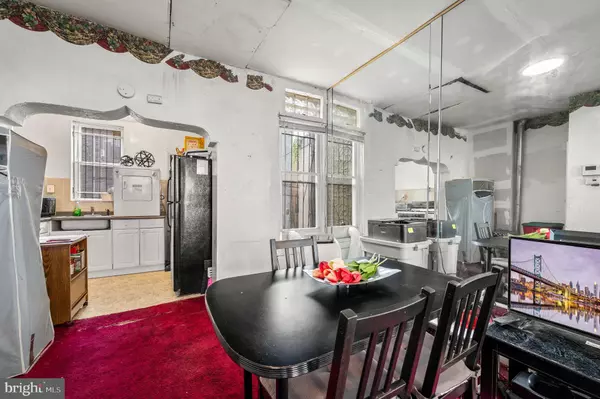$55,000
$55,000
For more information regarding the value of a property, please contact us for a free consultation.
2 Beds
1 Bath
844 SqFt
SOLD DATE : 09/22/2022
Key Details
Sold Price $55,000
Property Type Townhouse
Sub Type Interior Row/Townhouse
Listing Status Sold
Purchase Type For Sale
Square Footage 844 sqft
Price per Sqft $65
Subdivision Strawberry Mansion
MLS Listing ID PAPH2147056
Sold Date 09/22/22
Style Straight Thru
Bedrooms 2
Full Baths 1
HOA Y/N N
Abv Grd Liv Area 844
Originating Board BRIGHT
Year Built 1940
Annual Tax Amount $467
Tax Year 2022
Lot Size 644 Sqft
Acres 0.01
Lot Dimensions 14.00 x 46.00
Property Description
Make your move today! Whether you’re looking for an affordable investment, your next flip or are ready to make this gem your home - look no further! Welcome to this 2 bedroom, 1 bathroom, porch-front home on one of the quietest streets in Strawberry Mansion. First floor offers an open concept living room/dining room, featuring high ceilings and oversized front window - efficiency kitchen offers direct access to the backyard. Upstairs you’ll find 2 spacious bedrooms and a full, updated bathroom. Property does need work but the bones are good - water heater and all bathroom fixtures are new (2020) . Development is happening all around, don’t miss out on this one! Home is being sold in AS-IS condition, owner will not make any repairs. Inspections are welcomed but will only be for informational purposes. Seller will only consider cash, no contingency offers.
Location
State PA
County Philadelphia
Area 19132 (19132)
Zoning RSA5
Rooms
Other Rooms Living Room, Kitchen
Basement Poured Concrete, Unfinished
Interior
Hot Water Natural Gas
Heating Forced Air
Cooling None
Flooring Carpet
Equipment Refrigerator
Fireplace N
Appliance Refrigerator
Heat Source Natural Gas
Exterior
Utilities Available Cable TV, Phone
Water Access N
Roof Type Flat
Accessibility None
Garage N
Building
Story 2
Foundation Stone
Sewer Public Sewer
Water Public
Architectural Style Straight Thru
Level or Stories 2
Additional Building Above Grade, Below Grade
New Construction N
Schools
Elementary Schools Thomas Peirce
Middle Schools Rhodes E W
High Schools Strawberry Mansion
School District The School District Of Philadelphia
Others
Senior Community No
Tax ID 381080800
Ownership Fee Simple
SqFt Source Assessor
Acceptable Financing Cash
Horse Property N
Listing Terms Cash
Financing Cash
Special Listing Condition Standard
Read Less Info
Want to know what your home might be worth? Contact us for a FREE valuation!

Our team is ready to help you sell your home for the highest possible price ASAP

Bought with Charise Jones-Wheeler • Elfant Wissahickon-Chestnut Hill

"My job is to find and attract mastery-based agents to the office, protect the culture, and make sure everyone is happy! "






