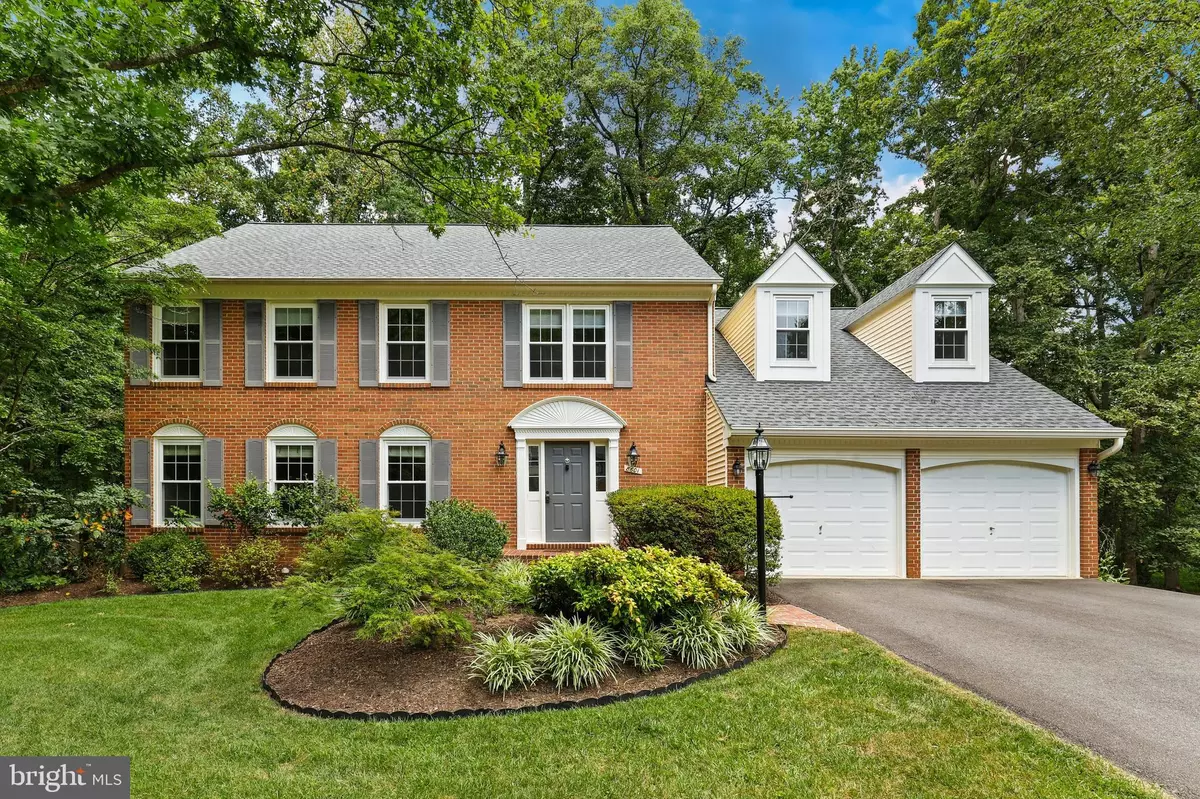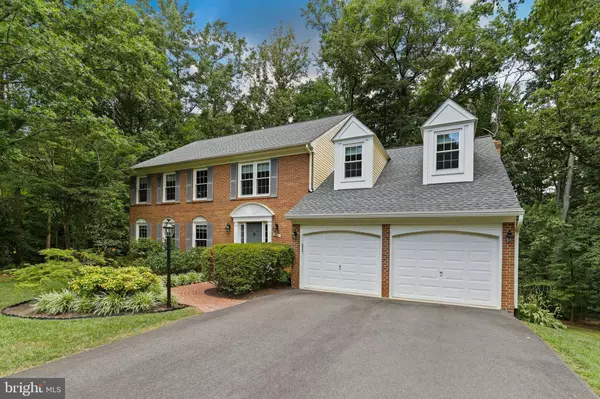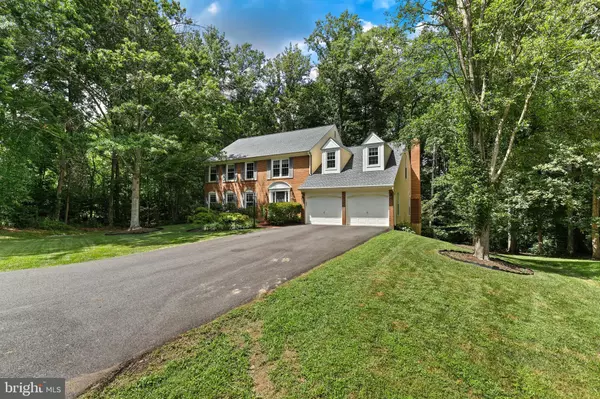$920,000
$895,000
2.8%For more information regarding the value of a property, please contact us for a free consultation.
5 Beds
3 Baths
2,852 SqFt
SOLD DATE : 09/12/2022
Key Details
Sold Price $920,000
Property Type Single Family Home
Sub Type Detached
Listing Status Sold
Purchase Type For Sale
Square Footage 2,852 sqft
Price per Sqft $322
Subdivision Crosspointe
MLS Listing ID VAFX2087260
Sold Date 09/12/22
Style Colonial
Bedrooms 5
Full Baths 2
Half Baths 1
HOA Fees $86/qua
HOA Y/N Y
Abv Grd Liv Area 2,852
Originating Board BRIGHT
Year Built 1988
Annual Tax Amount $8,697
Tax Year 2022
Lot Size 0.318 Acres
Acres 0.32
Property Description
Upgraded & improved "Bedford" model on a quiet & private cul-de-sac lot backing to wooded common area in the always popular Crosspointe community! The main level has undergone a complete transformation with beautiful LVP flooring, fresh paint, Craftsman-style trim, wood panel accent wall plus kitchen and powder room remodels! The kitchen boasts white Shaker cabinetry, quartz countertops, custom tile backsplash, an expansive center island & SS appliances! The adjacent family room with vaulted ceiling and attractive brick fireplace will prove to be a favorite gathering space for years to come! Direct access to the Trex deck through the double sets of French doors from the kitchen and family room makes for easy entertaining! You'll love the custom tile floor in the updated powder room that matches the tile accent wall in the kitchen! Five bedrooms along with two updated full bathrooms plus the convenient laundry on the upper level. The unfinished walk-out basement provides a full bath rough-in and plenty of space to dream & create your own surroundings! Other upgrades include professionally-applied epoxy garage floor and new outdoor play set! Crosspointe is a vibrant community that offers residents so many healthy & worthwhile amenities including swimming pools, tennis courts, walk/jog trails, ponds for fishing, a community center that can be rented for special occassions & more! Ideally located with quick access to major commute routes, shopping, dining and outdoor activities at Burke Lake Park & Golf Center, Pohick Bay & Laurel Hill Golf Club! Schedule a showing today!
Location
State VA
County Fairfax
Zoning 301
Rooms
Other Rooms Living Room, Dining Room, Primary Bedroom, Bedroom 2, Bedroom 3, Bedroom 4, Bedroom 5, Kitchen, Family Room, Basement, Foyer, Bathroom 2, Primary Bathroom, Half Bath
Basement Connecting Stairway, Full, Interior Access, Outside Entrance, Rear Entrance, Rough Bath Plumb, Space For Rooms, Unfinished, Walkout Level, Windows
Interior
Interior Features Attic, Breakfast Area, Carpet, Ceiling Fan(s), Crown Moldings, Family Room Off Kitchen, Formal/Separate Dining Room, Kitchen - Eat-In, Kitchen - Gourmet, Kitchen - Island, Kitchen - Table Space, Pantry, Primary Bath(s), Soaking Tub, Stall Shower, Tub Shower, Upgraded Countertops, Walk-in Closet(s)
Hot Water Natural Gas
Heating Forced Air
Cooling Central A/C, Ceiling Fan(s)
Flooring Luxury Vinyl Plank, Ceramic Tile, Carpet, Concrete
Fireplaces Number 1
Fireplaces Type Wood, Brick, Fireplace - Glass Doors, Mantel(s)
Equipment Cooktop, Oven - Wall, Oven - Double, Refrigerator, Icemaker, Dishwasher, Disposal, Washer, Dryer, Exhaust Fan, Humidifier, Stainless Steel Appliances
Fireplace Y
Window Features Replacement,Insulated,Bay/Bow,Double Hung,Double Pane,Energy Efficient,Skylights
Appliance Cooktop, Oven - Wall, Oven - Double, Refrigerator, Icemaker, Dishwasher, Disposal, Washer, Dryer, Exhaust Fan, Humidifier, Stainless Steel Appliances
Heat Source Natural Gas
Laundry Has Laundry, Upper Floor, Washer In Unit, Dryer In Unit
Exterior
Exterior Feature Deck(s)
Parking Features Garage - Front Entry, Garage Door Opener, Inside Access
Garage Spaces 6.0
Amenities Available Community Center, Jog/Walk Path, Lake, Pool - Outdoor, Swimming Pool, Tennis Courts, Common Grounds, Tot Lots/Playground
Water Access N
View Garden/Lawn, Trees/Woods
Roof Type Shingle
Accessibility None
Porch Deck(s)
Attached Garage 2
Total Parking Spaces 6
Garage Y
Building
Lot Description Backs - Open Common Area, Backs to Trees, Cul-de-sac, Front Yard, Landscaping, No Thru Street, Private, Rear Yard, Secluded, Pipe Stem
Story 3
Foundation Other
Sewer Public Sewer
Water Public
Architectural Style Colonial
Level or Stories 3
Additional Building Above Grade, Below Grade
Structure Type Dry Wall
New Construction N
Schools
Elementary Schools Silverbrook
Middle Schools South County
High Schools South County
School District Fairfax County Public Schools
Others
HOA Fee Include Common Area Maintenance,Management,Pool(s),Reserve Funds,Snow Removal,Trash
Senior Community No
Tax ID 0973 07 0035
Ownership Fee Simple
SqFt Source Assessor
Special Listing Condition Standard
Read Less Info
Want to know what your home might be worth? Contact us for a FREE valuation!

Our team is ready to help you sell your home for the highest possible price ASAP

Bought with Brian Cress • Keller Williams Fairfax Gateway
"My job is to find and attract mastery-based agents to the office, protect the culture, and make sure everyone is happy! "





