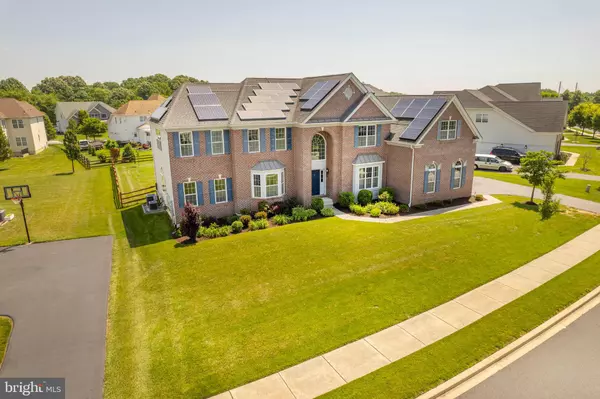$825,000
$825,000
For more information regarding the value of a property, please contact us for a free consultation.
6 Beds
7 Baths
5,475 SqFt
SOLD DATE : 09/09/2022
Key Details
Sold Price $825,000
Property Type Single Family Home
Sub Type Detached
Listing Status Sold
Purchase Type For Sale
Square Footage 5,475 sqft
Price per Sqft $150
Subdivision Red Lion Chase
MLS Listing ID DENC2025716
Sold Date 09/09/22
Style Colonial
Bedrooms 6
Full Baths 6
Half Baths 1
HOA Fees $116/mo
HOA Y/N Y
Abv Grd Liv Area 5,475
Originating Board BRIGHT
Year Built 2014
Annual Tax Amount $7,042
Tax Year 2021
Lot Size 0.440 Acres
Acres 0.44
Lot Dimensions 0.00 x 0.00
Property Description
This spectacular colonial is located in the well-established & amenity-rich community of Red Lion Chase. Boasting 6-Bedrooms, 6.5-Bathrooms, multiple bonus rooms, an elevator & BUILDER-UPGRADES GALORE – this home is not one to be missed! You’ll arrive to find a beautiful brick-front façade & a side turned 2-Car Garage. Enter into the grand 2-story foyer with hardwood floors & a view of the stunning BUTTERFLY STAIRCASE. To your right is the formal dining room & to your left is the formal living room, both accented with arched doorways, crown & chair rail molding. Adjacent to the living room is the great room, a powder room, the study, and an elegant 2-story family room. Open to the family room is the kitchen. The kitchen features: granite countertops, stainless steel appliances, tile backsplash, 2 pantries, an island, a breakfast bar & tile backsplash. A (bonus) sunroom is located off the kitchen and boasts a gas fireplace & views of the FULLY FENCED YARD. Also on the first floor, you will find the laundry room, an ensuite guest bedroom & a mother-in-law suite. Head upstairs (take the elevator if desired) to find 4 bedrooms, 4 bathrooms & a spacious (bonus) playroom. The playroom includes 2 walk-in closets & could easily be converted to a 7th bedroom. Double doors lead to the master suite which features a sitting area with a 3-way gas fireplace, 3 WALK-IN CLOSETS, a built-in vanity, & a private master bath. The master bathroom includes a double vanity, tile floors & a huge soaking tub. Two other bedrooms boast their own private bathrooms. The 4th bedroom shares jack-and-jill bathroom access with the playroom. A massive basement with full walkout access to the yard & plumbing rough-in for a full bath could be used for storage or finished for added living space! Other notable features include: Cherry Hardwood throughout 2nd floor, NEW laminate hardwood in living, dining & family rooms, 9’ Ceilings throughout (including basement), 3 HVAC units, 2 tankless water heaters, underground irrigation system, leased Solar Panels & all appliances included. Here at Red Lion Chase you will enjoy access to the COMMUNITY POOL, clubhouse, fitness center, tennis courts, basketball courts, walking trails, & a playground. Conveniently located just minutes from major roadways. Schedule your tour today!
Location
State DE
County New Castle
Area Newark/Glasgow (30905)
Zoning S
Rooms
Other Rooms Living Room, Dining Room, Primary Bedroom, Bedroom 2, Bedroom 3, Bedroom 4, Bedroom 5, Kitchen, Family Room, Study, Sun/Florida Room, Great Room, Laundry, Bedroom 6, Bonus Room
Basement Unfinished, Walkout Stairs
Main Level Bedrooms 2
Interior
Interior Features Ceiling Fan(s), Crown Moldings, Dining Area, Elevator, Entry Level Bedroom, Family Room Off Kitchen, Formal/Separate Dining Room, Kitchen - Eat-In, Kitchen - Island, Pantry, Primary Bath(s), Recessed Lighting, Upgraded Countertops, Walk-in Closet(s), Wood Floors, Breakfast Area, Chair Railings
Hot Water Natural Gas
Heating Forced Air
Cooling Central A/C
Fireplaces Number 3
Fireplaces Type Double Sided, Gas/Propane
Equipment Stainless Steel Appliances
Fireplace Y
Appliance Stainless Steel Appliances
Heat Source Natural Gas
Laundry Main Floor
Exterior
Parking Features Garage - Side Entry, Garage Door Opener, Built In, Inside Access
Garage Spaces 7.0
Fence Fully
Amenities Available Basketball Courts, Club House, Fitness Center, Jog/Walk Path, Pool - Outdoor, Tennis Courts
Water Access N
Accessibility None
Attached Garage 2
Total Parking Spaces 7
Garage Y
Building
Story 2
Foundation Concrete Perimeter
Sewer Public Sewer
Water Public
Architectural Style Colonial
Level or Stories 2
Additional Building Above Grade, Below Grade
Structure Type 9'+ Ceilings
New Construction N
Schools
School District Colonial
Others
Senior Community No
Tax ID 12-026.00-172
Ownership Fee Simple
SqFt Source Assessor
Special Listing Condition Standard
Read Less Info
Want to know what your home might be worth? Contact us for a FREE valuation!

Our team is ready to help you sell your home for the highest possible price ASAP

Bought with Jazmin Lynn Montalvo • Redfin Corporation

"My job is to find and attract mastery-based agents to the office, protect the culture, and make sure everyone is happy! "






