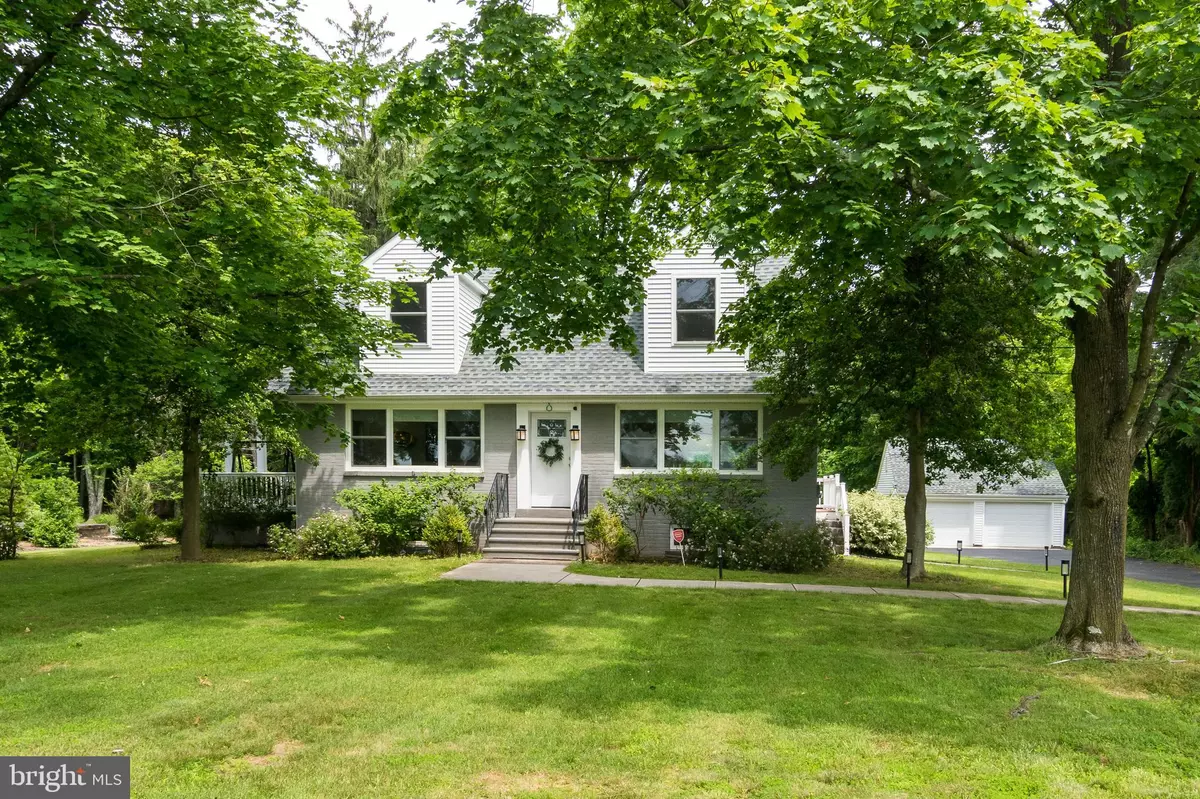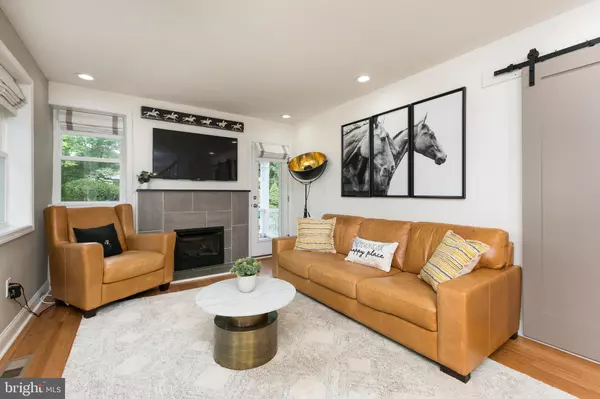$500,000
$525,000
4.8%For more information regarding the value of a property, please contact us for a free consultation.
3 Beds
2 Baths
2,230 SqFt
SOLD DATE : 08/30/2022
Key Details
Sold Price $500,000
Property Type Single Family Home
Sub Type Detached
Listing Status Sold
Purchase Type For Sale
Square Footage 2,230 sqft
Price per Sqft $224
Subdivision None Available
MLS Listing ID NJME2018276
Sold Date 08/30/22
Style Cape Cod
Bedrooms 3
Full Baths 2
HOA Y/N N
Abv Grd Liv Area 1,555
Originating Board BRIGHT
Year Built 1955
Annual Tax Amount $10,880
Tax Year 2021
Lot Size 1.140 Acres
Acres 1.14
Lot Dimensions 0.00 x 0.00
Property Description
This pristine and modern Cape enjoys a Pennington address, Hopewell Valley schools, and an interior that is sure to impress! The next lucky owner will enjoy its well-thought, open floor plan with today's finishes that include a barn-style slider between the living room and the first-floor bedroom wing, the big, open concept dining room and custom kitchen with granite countertops and ceramic tile backsplash, and a walk-out finished basement that adds a family room and a spacious laundry room. The back deck and a side porch extend the living spaces even further and all have a wonderful connectivity and flow. A spacious bedroom and a full bath with ceramic tile shower stall and sliding glass shower doors completes the first floor. Upstairs you will find two more large bedrooms with a plenty of closet space with nicely appointed hall bathroom in between. Outside, a detached two car garage, a long driveway and 1 Acre+ grassy backyard are ready for summer. The house also offers 2 Gas Fireplaces and Dual-zone Central Air System. This dream move-in ready home won't last long!
Location
State NJ
County Mercer
Area Hopewell Twp (21106)
Zoning OCC
Rooms
Other Rooms Living Room, Dining Room, Bedroom 2, Bedroom 3, Kitchen, Bedroom 1, Laundry, Office, Recreation Room, Utility Room, Full Bath
Basement Fully Finished
Main Level Bedrooms 1
Interior
Interior Features Attic, Combination Kitchen/Dining, Entry Level Bedroom, Kitchen - Eat-In, Kitchen - Gourmet, Primary Bath(s), Tub Shower, Upgraded Countertops, Window Treatments, Stall Shower, Carpet, Ceiling Fan(s)
Hot Water Natural Gas
Heating Forced Air
Cooling Central A/C, Ceiling Fan(s)
Flooring Bamboo, Carpet, Laminate Plank
Fireplaces Number 2
Fireplaces Type Gas/Propane
Equipment Stainless Steel Appliances, Built-In Microwave, Oven/Range - Gas, Refrigerator, Dishwasher, Washer, Dryer
Fireplace Y
Window Features Bay/Bow
Appliance Stainless Steel Appliances, Built-In Microwave, Oven/Range - Gas, Refrigerator, Dishwasher, Washer, Dryer
Heat Source Natural Gas
Laundry Basement
Exterior
Exterior Feature Deck(s), Porch(es)
Parking Features Garage - Front Entry, Garage Door Opener
Garage Spaces 10.0
Water Access N
Roof Type Shingle
Accessibility None
Porch Deck(s), Porch(es)
Total Parking Spaces 10
Garage Y
Building
Story 2
Foundation Block
Sewer On Site Septic
Water Well
Architectural Style Cape Cod
Level or Stories 2
Additional Building Above Grade, Below Grade
New Construction N
Schools
Middle Schools Timerlane
High Schools Hopewell
School District Hopewell Valley Regional Schools
Others
Senior Community No
Tax ID 06-00069-00037
Ownership Fee Simple
SqFt Source Assessor
Special Listing Condition Standard
Read Less Info
Want to know what your home might be worth? Contact us for a FREE valuation!

Our team is ready to help you sell your home for the highest possible price ASAP

Bought with Nancy Recine • Corcoran Sawyer Smith
"My job is to find and attract mastery-based agents to the office, protect the culture, and make sure everyone is happy! "






