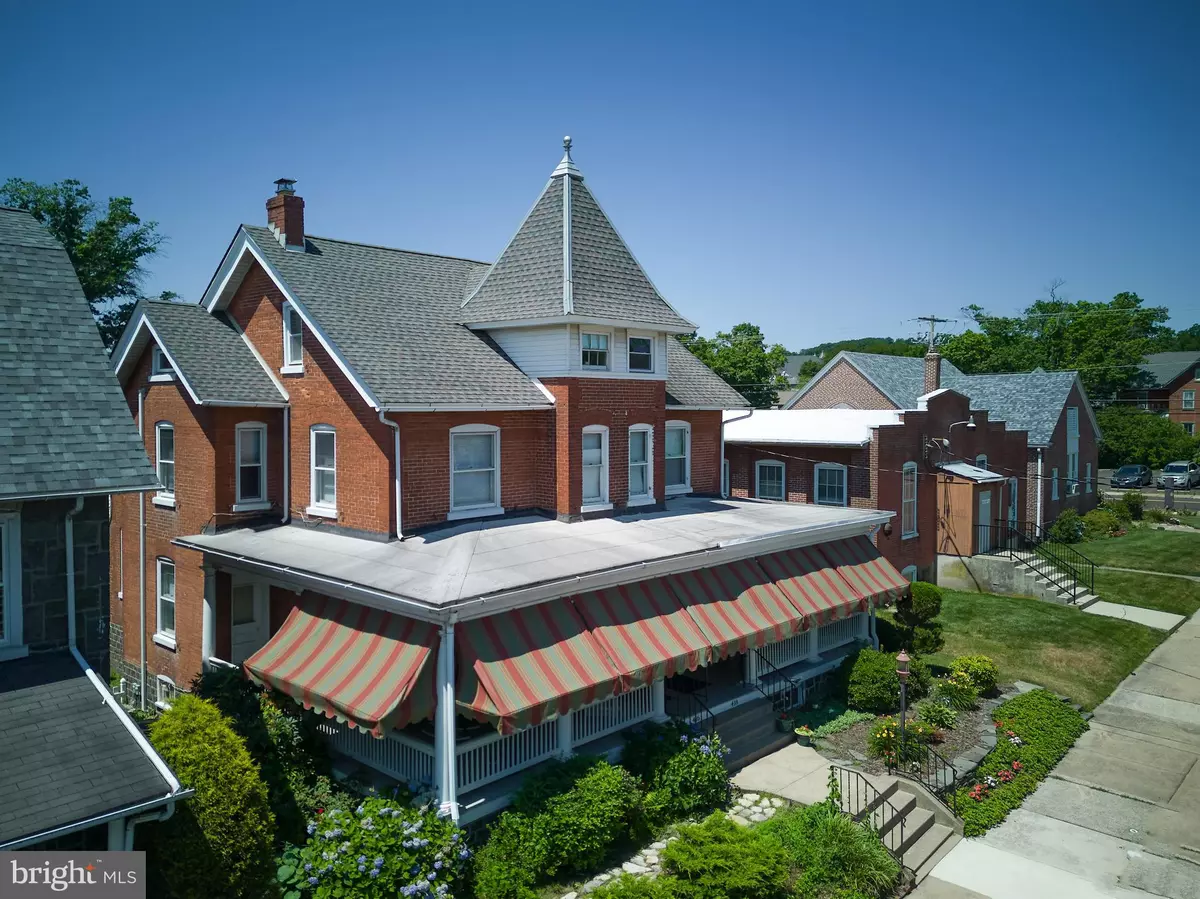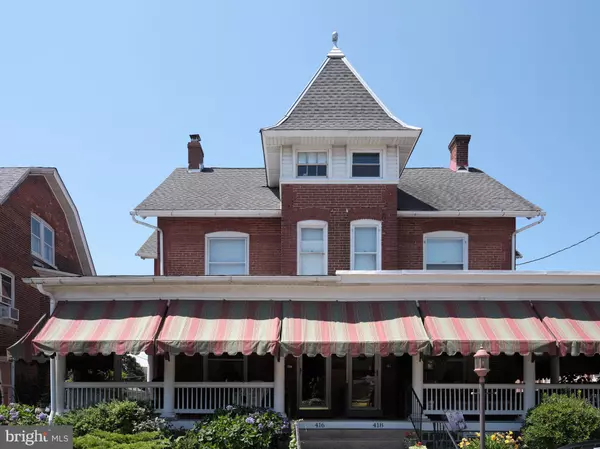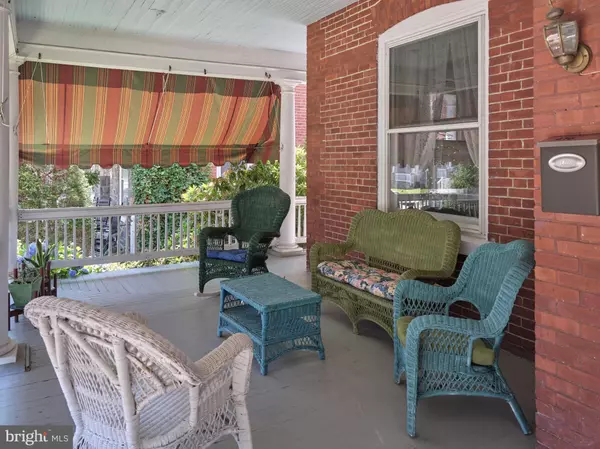$370,000
$375,000
1.3%For more information regarding the value of a property, please contact us for a free consultation.
3 Beds
2 Baths
1,907 SqFt
SOLD DATE : 08/31/2022
Key Details
Sold Price $370,000
Property Type Single Family Home
Sub Type Twin/Semi-Detached
Listing Status Sold
Purchase Type For Sale
Square Footage 1,907 sqft
Price per Sqft $194
MLS Listing ID PABU2031730
Sold Date 08/31/22
Style Victorian,Traditional
Bedrooms 3
Full Baths 1
Half Baths 1
HOA Y/N N
Abv Grd Liv Area 1,907
Originating Board BRIGHT
Year Built 1910
Annual Tax Amount $3,059
Tax Year 2021
Lot Dimensions 28.00 x 160.00
Property Description
This immaculate and classic all-brick 1910 Victorian Twin in the heart of Perkasie Borough has numerous upgrades and attention to details throughout. The moment you drive down Race Street your eye is drawn to the custom awnings extending out around the entire expansive wrap-around porch. You are welcomed by the original front door into the large living room with finished hardwood floors throughout, large windows with custom cordless cellular/pleated shades for privacy and filtered light and 9 foot ceilings. The dining room is adjacent to the living room through original wooden pocket doors with the same gleaming hardwood floors and windows. There is a small hallway off the dining room with another pocket door leading to the powder room a closet and the stairs to the basement. Behind the dining room is the updated kitchen with stainless steel appliances, granite-like countertops, a butcher block center-island and a Possini Euro style two blade ceiling fan above. Over the kitchen sink there is a brushed nickel Ottava Penulum lamp. Each room is heated with uniquely designed pre-century cast iron radiators. The second floor has three generous sized bedrooms and a hall full bath. The third floor is finished and could be used as a fourth bedroom, office, playroom/hobby room. All floors are heated and have central air conditioning. The first floor has traditional central air, and the second and third floors have high velocity air. Two HVAC units were installed in 2019 with state-of-the art high velocity system. Heading down to the full basement is the laundry room, workshop, utilities including the high efficiency electric hot water heater in 2021 that replaced the year round summer/winter fuel oil water system. The seller installed a sump pump in 2022 and new Gibco Bilco insulated door in 2020 which leads to the back yard. Stepping out from the kitchen is a custom TimerTech composite eco-friendly deck. Also inlaid into the deck is an artisan designed (Fibonacci) blue stone for the chiminea. The yard is lovely with the sellers many flowers, vegetables, wisteria for privacy a picket fence and a garden gate leading to the two generous parking spaces on the driveway and an 8x 6 concrete pad for a future shed. This property is convenient to stores, parks, trails. Dont miss your opportunity to live in this wonderful property.
Location
State PA
County Bucks
Area Perkasie Boro (10133)
Zoning R3
Rooms
Other Rooms Living Room, Dining Room, Primary Bedroom, Bedroom 2, Bedroom 3, Kitchen, Basement, Laundry, Storage Room, Utility Room, Workshop, Bathroom 1, Bonus Room
Basement Outside Entrance, Interior Access, Poured Concrete, Shelving, Sump Pump, Unfinished, Walkout Stairs, Workshop, Other
Interior
Interior Features Built-Ins, Carpet, Ceiling Fan(s), Formal/Separate Dining Room, Kitchen - Island, Kitchen - Country, Tub Shower, Upgraded Countertops, Window Treatments
Hot Water Electric
Heating Hot Water, Radiator
Cooling Central A/C
Flooring Hardwood
Equipment Dishwasher, Oven - Self Cleaning, Oven/Range - Electric, Range Hood, Refrigerator, Stainless Steel Appliances, Stove, Water Heater - High-Efficiency
Furnishings No
Fireplace N
Window Features Double Hung
Appliance Dishwasher, Oven - Self Cleaning, Oven/Range - Electric, Range Hood, Refrigerator, Stainless Steel Appliances, Stove, Water Heater - High-Efficiency
Heat Source Oil
Laundry Basement
Exterior
Exterior Feature Porch(es), Deck(s), Wrap Around
Garage Spaces 2.0
Fence Board, Picket, Wood
Utilities Available Electric Available, Cable TV
Water Access N
Roof Type Asphalt
Street Surface Alley,Paved
Accessibility None
Porch Porch(es), Deck(s), Wrap Around
Total Parking Spaces 2
Garage N
Building
Lot Description Rear Yard, Road Frontage
Story 3
Foundation Concrete Perimeter
Sewer Public Sewer
Water Public
Architectural Style Victorian, Traditional
Level or Stories 3
Additional Building Above Grade, Below Grade
Structure Type 9'+ Ceilings,Plaster Walls
New Construction N
Schools
High Schools Pennrdige
School District Pennridge
Others
Pets Allowed Y
Senior Community No
Tax ID 33-005-613
Ownership Fee Simple
SqFt Source Assessor
Security Features Smoke Detector
Acceptable Financing Cash, Conventional
Horse Property N
Listing Terms Cash, Conventional
Financing Cash,Conventional
Special Listing Condition Standard
Pets Allowed No Pet Restrictions
Read Less Info
Want to know what your home might be worth? Contact us for a FREE valuation!

Our team is ready to help you sell your home for the highest possible price ASAP

Bought with Lisa A Bull • Coldwell Banker Realty

"My job is to find and attract mastery-based agents to the office, protect the culture, and make sure everyone is happy! "






