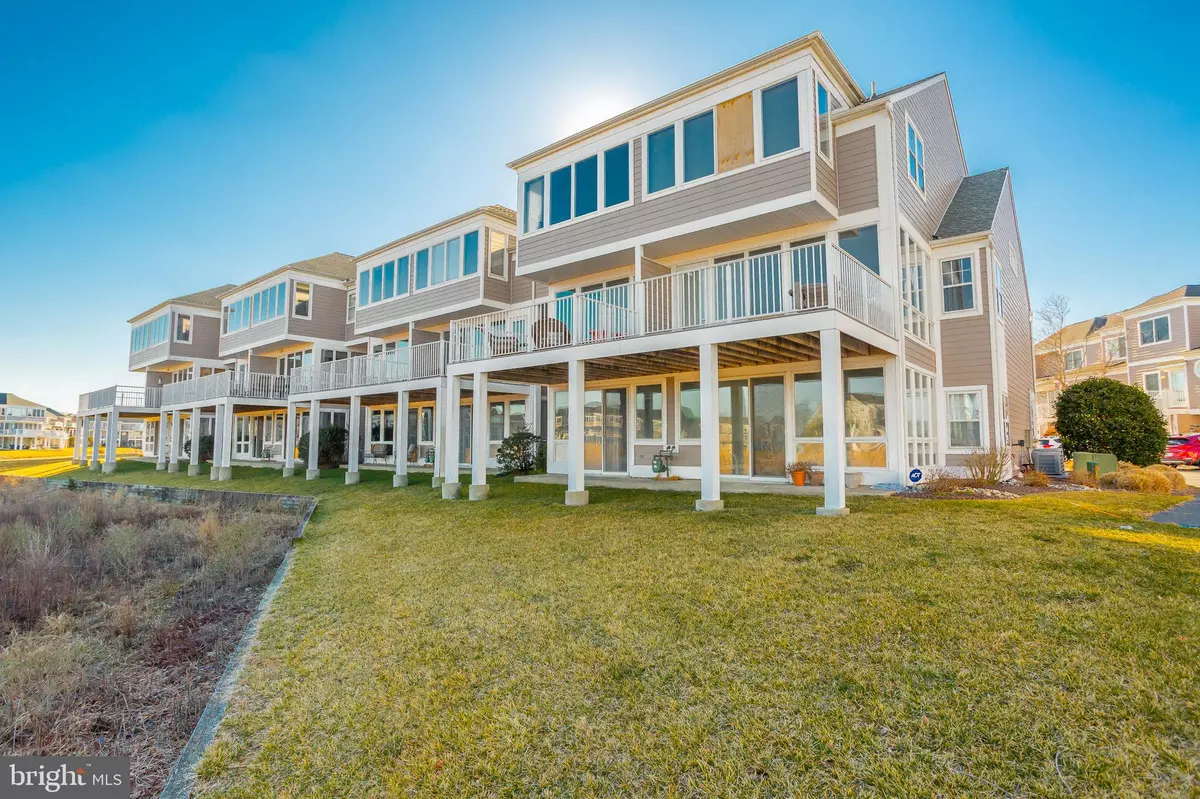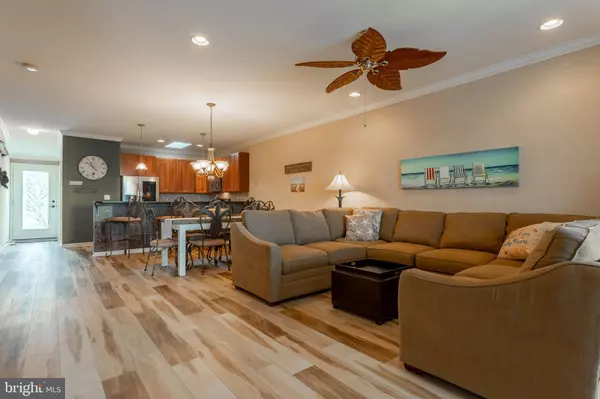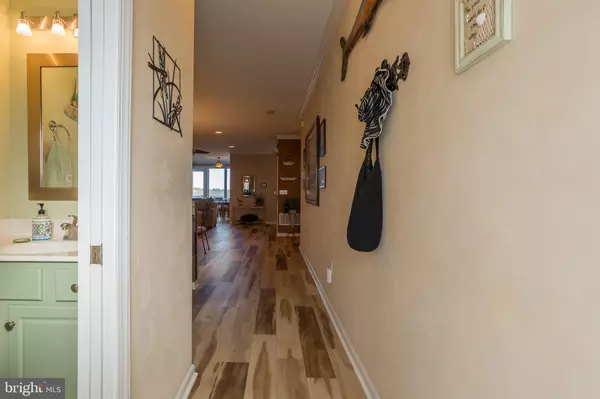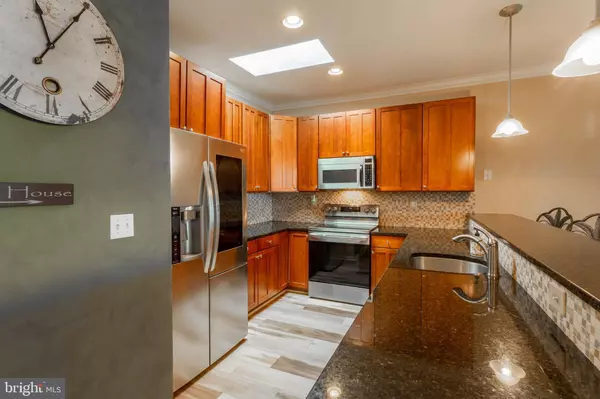$660,000
$669,900
1.5%For more information regarding the value of a property, please contact us for a free consultation.
3 Beds
4 Baths
SOLD DATE : 08/22/2022
Key Details
Sold Price $660,000
Property Type Townhouse
Sub Type Interior Row/Townhouse
Listing Status Sold
Purchase Type For Sale
Subdivision Bayville Shores
MLS Listing ID DESU2015470
Sold Date 08/22/22
Style Coastal,Other
Bedrooms 3
Full Baths 3
Half Baths 1
HOA Fees $417/mo
HOA Y/N Y
Originating Board BRIGHT
Year Built 2004
Annual Tax Amount $1,197
Tax Year 2018
Lot Dimensions 0.00 x 0.00
Property Description
FRESHLY DECORATED - BEACHY DECOR. Best Value in Bayville Shores - BAYFRONT GENERATION II DUNES WITH NEW APPLIANCES, AND NEW LUXURY VINYL PLANK FLOORING IN THE MAIN LIVING LEVEL. Bayfront townhouse overlooking Little Assawoman Bay - just three miles from Fenwick Island! Beautiful, bay front townhouse with direct bay views of the Little Assawoman Bay and Assawoman Wildlife Refuge is situated in a private setting in Bayville Shores! Three-bedroom suites make this townhouse a perfect space for entertaining family and friends. The first-floor bedroom suite includes a bonus sunroom which can serve as a fourth sleeping area if necessary. Impressive upgrades include granite kitchen countertops, custom tile backsplash, stainless steel appliances, custom paint, fireplace, crown molding, a skylight in the kitchen, NEW LUXURY VINYL TILE ON ENTIRE MAIN FLOOR and ceramic tile flooring in full bathrooms and a spacious composite deck overlooking the bay. The private owner suite offers a spacious sitting area, direct bayfront views, large walk-in closet, large vanity with dual sinks, beautiful walk-in shower and a soaking tub. The Dunes model offers ground level and mid-level entry options which allows more natural light in the main living level!
The conscientious owners undertook the painstaking process of having the bayfront windows and doors re-flashed and properly reinstalled by an ANDERSEN AUTHORIZED contractor (Shore Windows and Doors.) Interior trim and flooring on the main level was replaced with luxury vinyl plank. New kitchen appliances have been recently installed.
Community amenities: swimming pool, tot pool, exercise room, tennis & basketball courts, boat ramp w/kayak rack, stocked ponds, fishing & crabbing piers, volleyball, horseshoes pits and shuffleboard court. The HOA fee includes master hazard & flood insurance, water, trash, exterior maintenance, lawn care & snow removal as well as the use and the maintenance of the community amenities.
Location
State DE
County Sussex
Area Baltimore Hundred (31001)
Zoning G
Rooms
Other Rooms Laundry
Main Level Bedrooms 1
Interior
Hot Water Electric
Heating Heat Pump(s), Forced Air
Cooling Heat Pump(s), Central A/C
Flooring Carpet, Tile/Brick, Luxury Vinyl Plank
Fireplaces Number 1
Fireplace Y
Heat Source Electric
Laundry Main Floor
Exterior
Parking Features Garage - Front Entry, Garage Door Opener
Garage Spaces 1.0
Amenities Available None
Waterfront Description Boat/Launch Ramp,Shared
Water Access Y
Water Access Desc Boat - Powered,Canoe/Kayak,Fishing Allowed,Personal Watercraft (PWC),Private Access,Waterski/Wakeboard
Roof Type Architectural Shingle
Accessibility 2+ Access Exits
Attached Garage 1
Total Parking Spaces 1
Garage Y
Building
Story 3
Foundation Slab
Sewer Public Sewer
Water Community, Public
Architectural Style Coastal, Other
Level or Stories 3
Additional Building Above Grade, Below Grade
New Construction N
Schools
High Schools Sussex Central
School District Indian River
Others
HOA Fee Include Common Area Maintenance,Ext Bldg Maint,Insurance,Lawn Care Front,Lawn Care Rear,Lawn Care Side,Lawn Maintenance,Management,Pier/Dock Maintenance,Pool(s),Recreation Facility,Reserve Funds,Snow Removal,Trash,Water
Senior Community No
Tax ID 533-13.00-2.00-1218
Ownership Fee Simple
SqFt Source Estimated
Acceptable Financing Cash, Conventional, FHA, USDA
Horse Property N
Listing Terms Cash, Conventional, FHA, USDA
Financing Cash,Conventional,FHA,USDA
Special Listing Condition Standard
Read Less Info
Want to know what your home might be worth? Contact us for a FREE valuation!

Our team is ready to help you sell your home for the highest possible price ASAP

Bought with Celia Benjamin • Northrop Realty
"My job is to find and attract mastery-based agents to the office, protect the culture, and make sure everyone is happy! "






