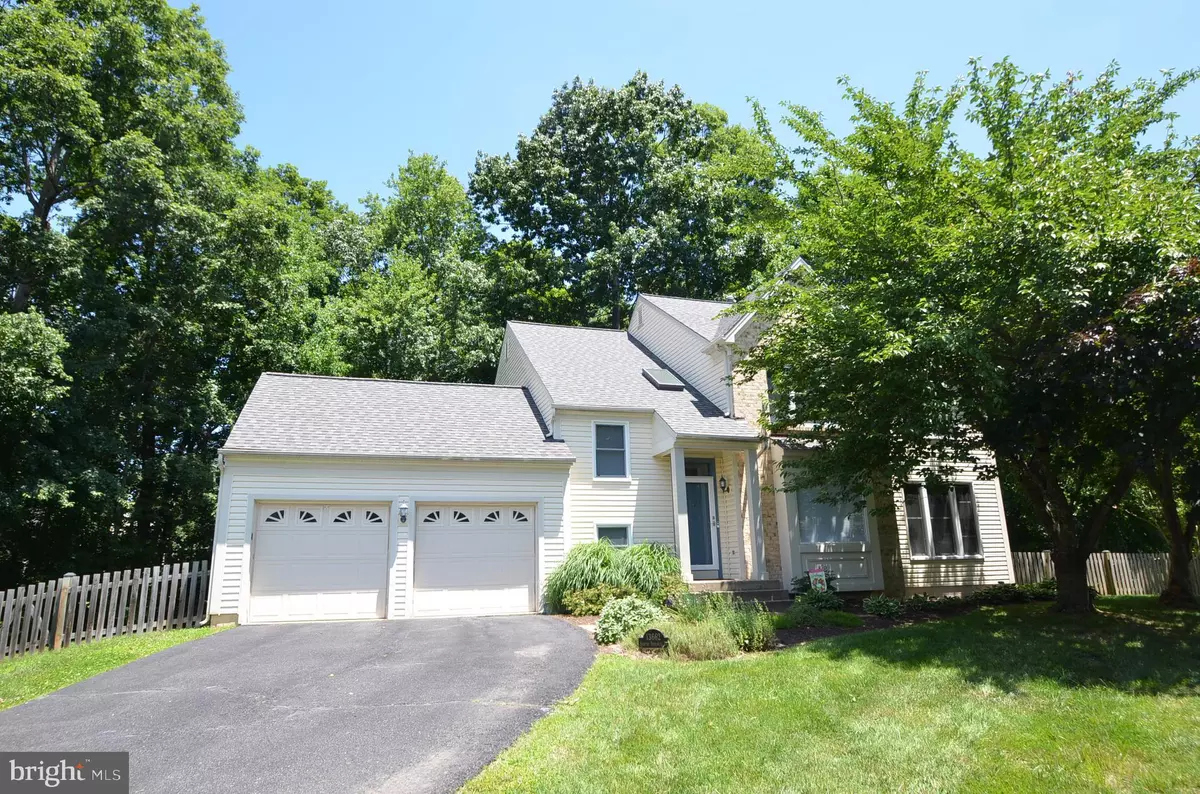$799,000
$799,000
For more information regarding the value of a property, please contact us for a free consultation.
4 Beds
4 Baths
3,058 SqFt
SOLD DATE : 08/19/2022
Key Details
Sold Price $799,000
Property Type Single Family Home
Sub Type Detached
Listing Status Sold
Purchase Type For Sale
Square Footage 3,058 sqft
Price per Sqft $261
Subdivision Little Rocky Run
MLS Listing ID VAFX2079316
Sold Date 08/19/22
Style Colonial
Bedrooms 4
Full Baths 3
Half Baths 1
HOA Fees $102/mo
HOA Y/N Y
Abv Grd Liv Area 2,458
Originating Board BRIGHT
Year Built 1988
Annual Tax Amount $8,845
Tax Year 2022
Lot Size 0.264 Acres
Acres 0.26
Property Description
A brightly lit foyer welcomes you into this Winchester Hamilton home in Clifton's desirable Little Rocky Run neighborhood where style and elegance are on display among the finest in contemporary comfort! Gleaming hardwood floors on the main level are bathed in the natural light spilling through numerous newly installed windows. Chic wainscoting and crown molding add a timeless appeal as you unwind in the sunken living room. These designer touches combine with a large bay window to define the formal dining room, along with a built-in buffet and cabinets. In cooler weather, you and guests can admire the warming ambiance of a wood-burning fireplace in the home's inviting family room.
In your ultra-modern kitchen, avid cooks will be inspired to greatness by a GE Cafe Series double oven convection gas range, a Sub-Zero refrigerator/freezer, and a KitchenAid microwave. Silestone countertops complement the mosaic backsplash and vanilla wood cabinets with under-mount lighting, plus there are two pantries, a breakfast bar, a coffee bar, and new flooring. An adjacent dining nook has access to the beautiful back deck. Step down to the fully finished lower level and imagine the possibilities. It's an expansive, flexible space currently set up with a rec room, abundant storage, an office, a bedroom, and a full bath.
Upgraded carpet on the staircase continues to the upper level. There are 4 bedrooms, including your primary suite offering two walk-in closets, vaulted ceilings, tasteful batten board walls, and views of your wooded surroundings. Luxury features in the ensuite include an oversized multiple-head shower with mosaic Listello tile and a granite-topped double vanity. The ceramic-tiled hall bath has a shower/tub combo. Upper level laundry closet with a Whirlpool Cabrio washer and dryer complete the second story.
Outside, your majestic and secluded backyard provides a picture-perfect spot for entertaining. Fully fenced and relaxing, it backs up to mature trees with the soothing sounds of a babbling brook in the background. Premium perks include an attached 2-car garage and recent improvements including a 2018-installed 30-year roof, new front doors, custom front window coverings, and a new HVAC and furnace on the lower level. Keep up your active lifestyle with amazing community amenities; 3 pools, 3 recreation centers, tennis, basketball, pickleball, and miles of trails are available for you to enjoy. Plenty of popular shopping/dining options are nearby, and there's easy access to major commuting routes. Ready to treat yourself to an enviable lifestyle that most only dream of? Come for a tour before the opportunity is gone for good!
Location
State VA
County Fairfax
Zoning 131
Rooms
Basement Connecting Stairway, Fully Finished, Heated, Improved, Interior Access
Interior
Interior Features Breakfast Area, Built-Ins, Ceiling Fan(s), Carpet, Chair Railings, Crown Moldings, Dining Area, Family Room Off Kitchen, Formal/Separate Dining Room, Kitchen - Eat-In, Kitchen - Gourmet, Primary Bath(s), Recessed Lighting, Floor Plan - Traditional, Skylight(s), Pantry, Stall Shower, Tub Shower, Upgraded Countertops, Wainscotting, Walk-in Closet(s), Wood Floors
Hot Water Natural Gas
Heating Forced Air, Programmable Thermostat
Cooling Central A/C, Ceiling Fan(s), Programmable Thermostat
Flooring Luxury Vinyl Plank, Wood, Carpet, Ceramic Tile
Fireplaces Number 1
Fireplaces Type Mantel(s), Screen
Equipment Built-In Microwave, Dishwasher, Disposal, Dryer, Icemaker, Oven/Range - Gas, Refrigerator, Stainless Steel Appliances, Washer, Water Heater
Fireplace Y
Window Features Double Pane,Skylights,Bay/Bow
Appliance Built-In Microwave, Dishwasher, Disposal, Dryer, Icemaker, Oven/Range - Gas, Refrigerator, Stainless Steel Appliances, Washer, Water Heater
Heat Source Natural Gas
Laundry Upper Floor
Exterior
Exterior Feature Deck(s)
Garage Garage - Front Entry, Garage Door Opener, Inside Access
Garage Spaces 2.0
Fence Wood, Rear
Amenities Available Basketball Courts, Bike Trail, Club House, Common Grounds, Community Center, Jog/Walk Path, Pool - Outdoor, Swimming Pool, Tennis Courts, Tot Lots/Playground
Waterfront N
Water Access N
View Trees/Woods, Water
Roof Type Architectural Shingle
Street Surface Black Top
Accessibility None
Porch Deck(s)
Parking Type Attached Garage
Attached Garage 2
Total Parking Spaces 2
Garage Y
Building
Lot Description Backs to Trees, Landscaping, Rear Yard, SideYard(s), Stream/Creek
Story 3
Foundation Slab
Sewer Public Sewer
Water Public
Architectural Style Colonial
Level or Stories 3
Additional Building Above Grade, Below Grade
New Construction N
Schools
Elementary Schools Union Mill
Middle Schools Liberty
High Schools Centreville
School District Fairfax County Public Schools
Others
HOA Fee Include Management,Pool(s),Reserve Funds,Recreation Facility,Road Maintenance,Snow Removal,Trash
Senior Community No
Tax ID 0654 04 0539
Ownership Fee Simple
SqFt Source Assessor
Special Listing Condition Standard
Read Less Info
Want to know what your home might be worth? Contact us for a FREE valuation!

Our team is ready to help you sell your home for the highest possible price ASAP

Bought with Charlet H Shriner • RE/MAX Gateway, LLC

"My job is to find and attract mastery-based agents to the office, protect the culture, and make sure everyone is happy! "






