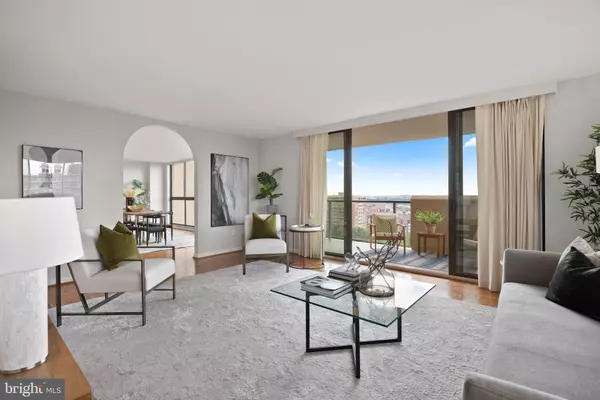$1,035,000
$1,050,000
1.4%For more information regarding the value of a property, please contact us for a free consultation.
3 Beds
4 Baths
2,433 SqFt
SOLD DATE : 08/12/2022
Key Details
Sold Price $1,035,000
Property Type Condo
Sub Type Condo/Co-op
Listing Status Sold
Purchase Type For Sale
Square Footage 2,433 sqft
Price per Sqft $425
Subdivision Arlington Ridge
MLS Listing ID VAAR2019644
Sold Date 08/12/22
Style Contemporary
Bedrooms 3
Full Baths 3
Half Baths 1
Condo Fees $1,398/mo
HOA Y/N N
Abv Grd Liv Area 2,433
Originating Board BRIGHT
Year Built 1976
Annual Tax Amount $9,770
Tax Year 2022
Property Description
UNMATCHED SIZE AND VALUE! Residence 602 at The Representative is a one of a kind home boasting three exposures and commanding views of downtown. Upon entering, this sprawling one level three-bedroom, three and one-half bathroom home you are welcomed by a proper entry foyer which leads to both the living and bedroom areas. This corner residence is anchored by a wrap-around balcony, offering majestic views of National monuments and the Arlington Ridge tree line. At the center of the home is a spacious living room, which opens the balcony, dining room, and family room. Additional home features include chef's grade appliances, floor-to-ceiling windows, in-unit laundry, service entrance, walk-in closets, two car garage parking, and two additional storage units. Residents of The Representative enjoy access to a staffed lobby, fitness center, and pool.
Location
State VA
County Arlington
Zoning SEE TAX RECORD
Rooms
Main Level Bedrooms 3
Interior
Interior Features Ceiling Fan(s), Entry Level Bedroom, Family Room Off Kitchen, Floor Plan - Traditional, Kitchen - Galley, Kitchen - Gourmet, Pantry, Primary Bath(s), Tub Shower, Upgraded Countertops, Walk-in Closet(s), Window Treatments, Wood Floors
Hot Water Electric
Heating Forced Air
Cooling Central A/C
Flooring Wood, Marble, Ceramic Tile
Equipment Cooktop, Dishwasher, Disposal, Dryer, Freezer, Microwave, Oven - Wall, Refrigerator, Washer, Water Heater
Furnishings No
Fireplace N
Appliance Cooktop, Dishwasher, Disposal, Dryer, Freezer, Microwave, Oven - Wall, Refrigerator, Washer, Water Heater
Heat Source Electric
Laundry Has Laundry, Dryer In Unit, Washer In Unit, Main Floor
Exterior
Exterior Feature Balcony, Wrap Around
Parking Features Garage Door Opener, Underground
Garage Spaces 2.0
Parking On Site 2
Amenities Available Common Grounds, Concierge, Elevator, Extra Storage, Fitness Center, Pool - Outdoor, Reserved/Assigned Parking, Sauna, Swimming Pool
Water Access N
View City, Trees/Woods
Accessibility Elevator
Porch Balcony, Wrap Around
Attached Garage 2
Total Parking Spaces 2
Garage Y
Building
Story 1
Unit Features Hi-Rise 9+ Floors
Sewer Public Sewer
Water Public
Architectural Style Contemporary
Level or Stories 1
Additional Building Above Grade, Below Grade
New Construction N
Schools
School District Arlington County Public Schools
Others
Pets Allowed N
HOA Fee Include Common Area Maintenance,Lawn Maintenance,Management,Pool(s),Sauna,Sewer,Snow Removal,Trash,Water
Senior Community No
Tax ID 35-006-096
Ownership Condominium
Security Features Desk in Lobby,Main Entrance Lock
Acceptable Financing Conventional, Cash, VA, Seller Financing
Listing Terms Conventional, Cash, VA, Seller Financing
Financing Conventional,Cash,VA,Seller Financing
Special Listing Condition Standard
Read Less Info
Want to know what your home might be worth? Contact us for a FREE valuation!

Our team is ready to help you sell your home for the highest possible price ASAP

Bought with Valerie Jean Wilkinson • Simmons Realty Group
"My job is to find and attract mastery-based agents to the office, protect the culture, and make sure everyone is happy! "






