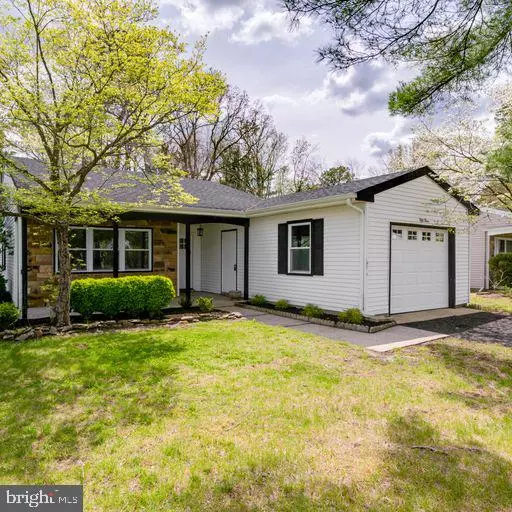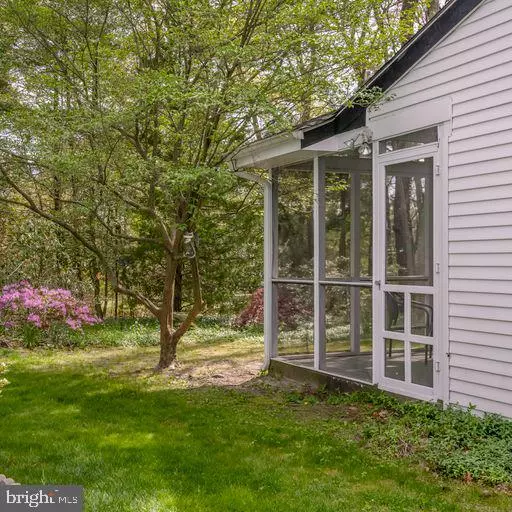$285,000
$289,000
1.4%For more information regarding the value of a property, please contact us for a free consultation.
2 Beds
2 Baths
1,077 SqFt
SOLD DATE : 08/12/2022
Key Details
Sold Price $285,000
Property Type Single Family Home
Sub Type Detached
Listing Status Sold
Purchase Type For Sale
Square Footage 1,077 sqft
Price per Sqft $264
Subdivision Leisuretowne
MLS Listing ID NJBL2024694
Sold Date 08/12/22
Style Ranch/Rambler
Bedrooms 2
Full Baths 2
HOA Fees $88/mo
HOA Y/N Y
Abv Grd Liv Area 1,077
Originating Board BRIGHT
Year Built 1976
Annual Tax Amount $2,906
Tax Year 2021
Lot Size 6,159 Sqft
Acres 0.14
Lot Dimensions 56.00 x 110.00
Property Description
Come and see this beautifully remodeled 2 bedroom, 2 FULL bath Gladwyne Model ranch located in the active, vibrant and desirable 55+ Community of LeisureTowne. The home has been completely remodeled featuring an open concept living room/dining room, leading to a gorgeous modern kitchen with granite countertops, stainless steel appliances, new fixtures, ceramic tile backsplash, and soft close cabinetry. The bathrooms are also completely renovated including the addition of a walk-in shower in the ensuite. Lets check some more boxes with all NEW flooring and recessed LED lighting, NEW forced air AC system with heat pump, in addition to electric baseboard heat controlled from each room, and NEW garage door. Some additional improvements are 2 built-ins in the living room, and a black glass electric fireplace. Lets not forget the outside living.take in the neighborhood on your beautiful covered front porch, or enjoy sitting in your relaxing screened in back patio listening to the birds, or lounging in your yard backed up to the woods and a partial lake view. It is truly a beautiful home in a fantastic community full of like-minded people ready to welcome you in.
The LeisureTowne community has so much to offer including several clubhouses, tennis courts, 2 heated swimming pools, golf putting green and driving range, parks, lakes, over 50 clubs, and bus service to and from area shops and activities. One look and you will want to call this house YOUR home!
Location
State NJ
County Burlington
Area Southampton Twp (20333)
Zoning RDPL
Rooms
Main Level Bedrooms 2
Interior
Interior Features Attic, Built-Ins, Floor Plan - Open, Kitchen - Island, Recessed Lighting, Stall Shower, Tub Shower, Upgraded Countertops
Hot Water Electric
Heating Forced Air, Baseboard - Electric
Cooling Central A/C
Flooring Luxury Vinyl Tile
Equipment Dishwasher, Dryer, Microwave, Oven/Range - Gas, Stainless Steel Appliances, Washer, Water Heater
Furnishings No
Fireplace N
Appliance Dishwasher, Dryer, Microwave, Oven/Range - Gas, Stainless Steel Appliances, Washer, Water Heater
Heat Source Electric
Laundry Main Floor
Exterior
Parking Features Garage - Side Entry, Garage Door Opener
Garage Spaces 1.0
Amenities Available Club House, Common Grounds, Community Center, Fitness Center, Game Room, Meeting Room, Party Room, Pool - Outdoor, Putting Green, Recreational Center, Retirement Community, Security, Tennis Courts, Water/Lake Privileges
Water Access N
View Trees/Woods
Roof Type Shingle
Accessibility None
Attached Garage 1
Total Parking Spaces 1
Garage Y
Building
Lot Description Backs to Trees, Landscaping, Front Yard, Rear Yard
Story 1
Foundation Slab
Sewer Public Sewer
Water Public
Architectural Style Ranch/Rambler
Level or Stories 1
Additional Building Above Grade, Below Grade
Structure Type Dry Wall
New Construction N
Schools
High Schools Seneca
School District Southampton Township Public Schools
Others
HOA Fee Include Common Area Maintenance,Health Club,Management,Pool(s),Recreation Facility,Security Gate
Senior Community Yes
Age Restriction 55
Tax ID 33-02702 16-00011
Ownership Fee Simple
SqFt Source Assessor
Security Features Security Gate
Acceptable Financing Cash, Conventional, FHA, VA
Listing Terms Cash, Conventional, FHA, VA
Financing Cash,Conventional,FHA,VA
Special Listing Condition Standard
Read Less Info
Want to know what your home might be worth? Contact us for a FREE valuation!

Our team is ready to help you sell your home for the highest possible price ASAP

Bought with Kristin Abele • BHHS Fox & Roach-Marlton
"My job is to find and attract mastery-based agents to the office, protect the culture, and make sure everyone is happy! "






