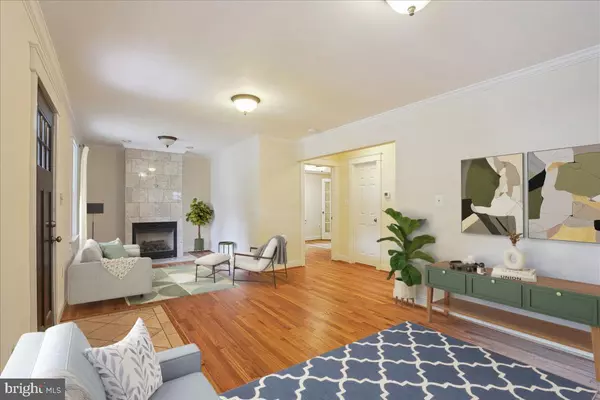$1,095,000
$1,095,000
For more information regarding the value of a property, please contact us for a free consultation.
5 Beds
5 Baths
3,203 SqFt
SOLD DATE : 08/08/2022
Key Details
Sold Price $1,095,000
Property Type Single Family Home
Sub Type Detached
Listing Status Sold
Purchase Type For Sale
Square Footage 3,203 sqft
Price per Sqft $341
Subdivision East Falls Church
MLS Listing ID VAAR2017762
Sold Date 08/08/22
Style Colonial
Bedrooms 5
Full Baths 4
Half Baths 1
HOA Y/N N
Abv Grd Liv Area 2,428
Originating Board BRIGHT
Year Built 1947
Annual Tax Amount $11,220
Tax Year 2022
Lot Size 6,200 Sqft
Acres 0.14
Property Description
Beautiful Arlington home in private cul de sac across the street from East Falls Church Metro, Benjamin Banneker Park, and W&OD bike trail. Features 5 spacious bedrooms , 4 full, and 1 half bath with over 3,000 feet of finished square feet including a fully finished basement that can be used as a 5th bedroom, rec room, living room, or office (with attached full bath and walk in closet). Beautiful hardwood floors on 2 levels. Primary bedroom with his/hers (walk-in) closets, luxury custom shower and jacuzzi tub. Large main level "2nd primary" bedroom with attached full bath! Washer/dryers on both upper and basement level. Off-street parking for up to 2 cars on the driveway. 2 zones! Plenty of storage/ extra closet space. Fenced in backyard is ideal for entertaining. Upgrades include a beautifully updated kitchen, freshly painted interior, and refinished hardwoods. Easy access to major commuter routes, downtown Falls Church, shopping, grocery stores, and more!
Location
State VA
County Arlington
Zoning R-6
Rooms
Other Rooms Dining Room, Primary Bedroom, Bedroom 2, Bedroom 3, Bedroom 4, Bedroom 5, Kitchen, Family Room, Laundry, Bathroom 1, Bathroom 2, Bathroom 3, Full Bath, Half Bath
Basement Connecting Stairway, Fully Finished, Heated, Interior Access, Windows, Daylight, Partial
Main Level Bedrooms 1
Interior
Interior Features Attic, Combination Kitchen/Dining, Crown Moldings, Dining Area, Family Room Off Kitchen, Kitchen - Gourmet, Upgraded Countertops, Walk-in Closet(s), Wood Floors
Hot Water Natural Gas
Heating Central
Cooling Central A/C
Flooring Hardwood
Fireplaces Number 1
Equipment Built-In Microwave, Dishwasher, Disposal, Dryer, Oven/Range - Gas, Washer, Water Heater
Fireplace Y
Appliance Built-In Microwave, Dishwasher, Disposal, Dryer, Oven/Range - Gas, Washer, Water Heater
Heat Source Natural Gas
Exterior
Exterior Feature Patio(s)
Garage Spaces 2.0
Fence Picket, Wood
Water Access N
Accessibility None
Porch Patio(s)
Total Parking Spaces 2
Garage N
Building
Lot Description No Thru Street, Partly Wooded
Story 3
Foundation Concrete Perimeter
Sewer Public Sewer
Water Public
Architectural Style Colonial
Level or Stories 3
Additional Building Above Grade, Below Grade
New Construction N
Schools
Elementary Schools Tuckahoe
Middle Schools Swanson
High Schools Yorktown
School District Arlington County Public Schools
Others
Senior Community No
Tax ID 11-040-096
Ownership Fee Simple
SqFt Source Assessor
Acceptable Financing Cash, Conventional, FHA, VA
Listing Terms Cash, Conventional, FHA, VA
Financing Cash,Conventional,FHA,VA
Special Listing Condition Standard
Read Less Info
Want to know what your home might be worth? Contact us for a FREE valuation!

Our team is ready to help you sell your home for the highest possible price ASAP

Bought with Lyndsi Sitcov • McEnearney Associates
"My job is to find and attract mastery-based agents to the office, protect the culture, and make sure everyone is happy! "






