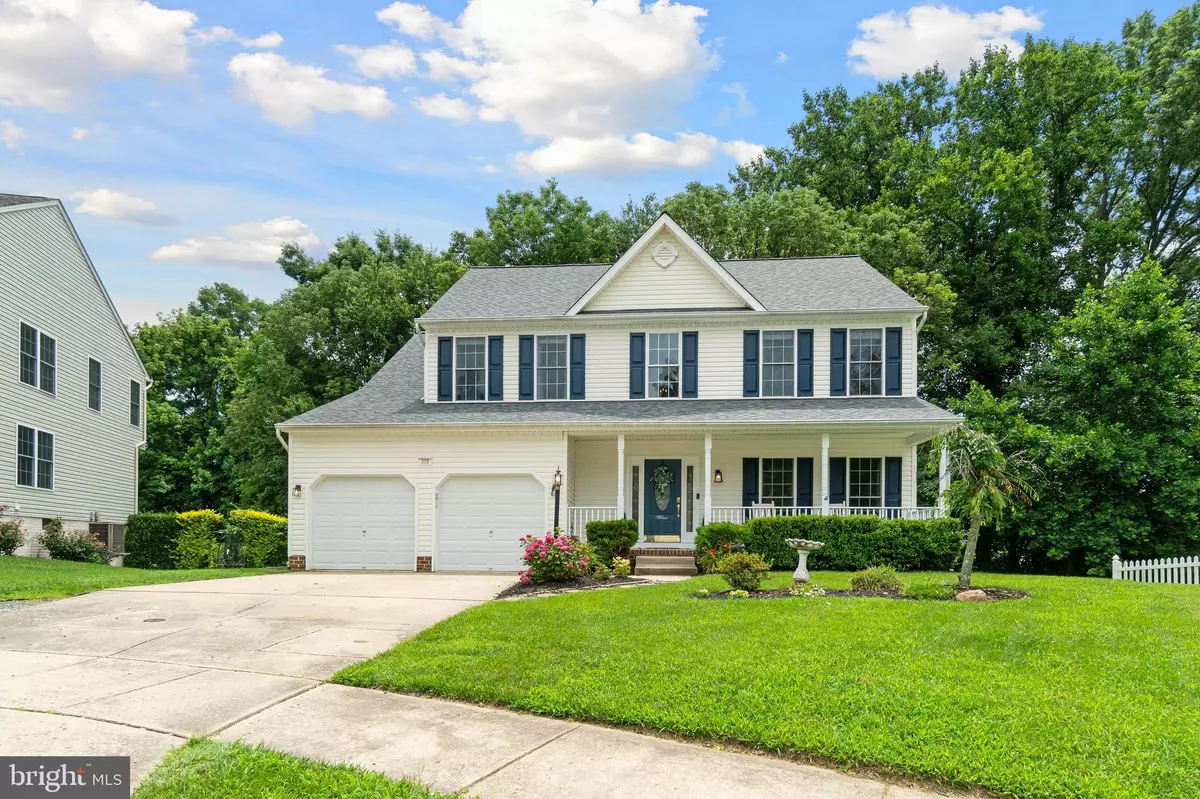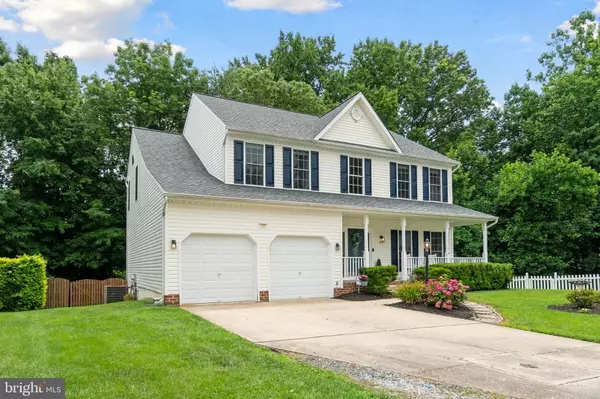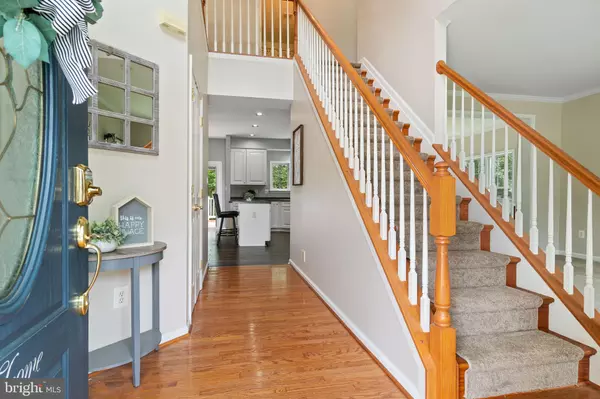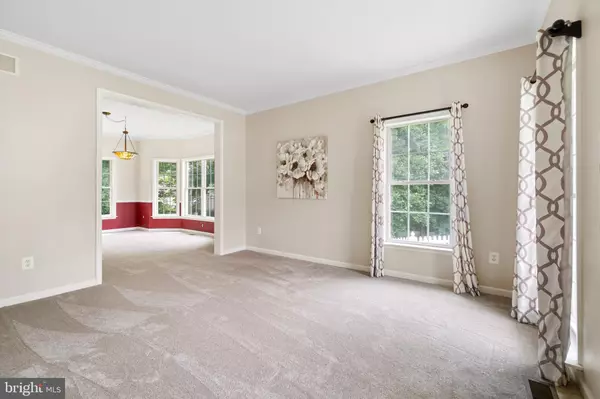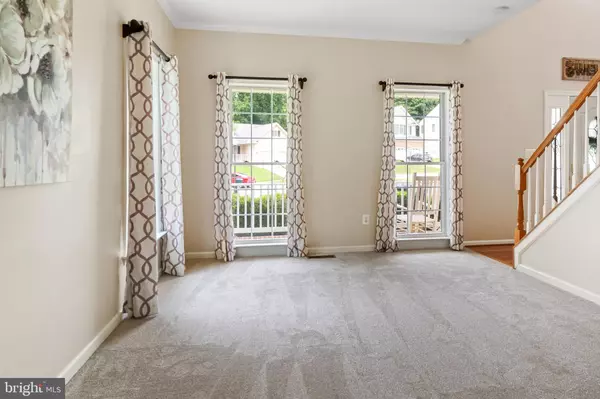$424,000
$419,900
1.0%For more information regarding the value of a property, please contact us for a free consultation.
4 Beds
4 Baths
3,241 SqFt
SOLD DATE : 08/05/2022
Key Details
Sold Price $424,000
Property Type Single Family Home
Sub Type Detached
Listing Status Sold
Purchase Type For Sale
Square Footage 3,241 sqft
Price per Sqft $130
Subdivision Beacon Point
MLS Listing ID MDCC2005662
Sold Date 08/05/22
Style Colonial
Bedrooms 4
Full Baths 3
Half Baths 1
HOA Fees $16/ann
HOA Y/N Y
Abv Grd Liv Area 2,416
Originating Board BRIGHT
Year Built 2003
Annual Tax Amount $4,669
Tax Year 2021
Lot Size 0.266 Acres
Acres 0.27
Property Description
FOLLOW MY HEELS! Welcome home to this beautiful Colonial in desirable Beacon Point. Convenient location close to commuter highways and APG. From the moment you arrive you love the feel of this home that is nestled on a cu-de-sac street, the adorable front porch and the established trees. Many updates including brand new roof and new carpet throughout main and second floor. Main level offers an open layout with spacious kitchen leading to family room, separate dining room and living room and mud room off garage. Eat-in kitchen offers ample cabinet space, island for additional seating and counter space, black/stainless appliances and pantry. Upper level offers 4 spacious bedrooms including owners suite with vaulted ceilings, private bath with dual vanity, separate shower and soaking tub. Fully finished walk-out basement with spacious rec room, full bath and bonus room that could be a great guest suite or home office. Large, composite deck with vinyl railing overlooks fenced rear yard with shed, pond and paver patio. Two-car garage with shelving and shed offer plenty of storage space. Schedule your private tour today!
Location
State MD
County Cecil
Zoning R2
Rooms
Basement Connecting Stairway, Partially Finished, Walkout Level
Interior
Interior Features Attic, Family Room Off Kitchen, Kitchen - Gourmet, Kitchen - Island, Dining Area, Kitchen - Eat-In, Upgraded Countertops, Window Treatments, Primary Bath(s), Wood Floors, Floor Plan - Open
Hot Water Natural Gas
Heating Forced Air
Cooling Central A/C
Flooring Carpet, Ceramic Tile, Hardwood
Equipment Dishwasher, Disposal, Dryer, Oven/Range - Gas, Refrigerator, Washer
Fireplace N
Appliance Dishwasher, Disposal, Dryer, Oven/Range - Gas, Refrigerator, Washer
Heat Source Natural Gas
Laundry Main Floor
Exterior
Exterior Feature Deck(s), Porch(es)
Parking Features Garage - Front Entry, Garage Door Opener
Garage Spaces 2.0
Fence Wood
Water Access N
View Garden/Lawn, Trees/Woods
Roof Type Asphalt
Accessibility None
Porch Deck(s), Porch(es)
Attached Garage 2
Total Parking Spaces 2
Garage Y
Building
Story 3
Foundation Permanent
Sewer Public Sewer
Water Public
Architectural Style Colonial
Level or Stories 3
Additional Building Above Grade, Below Grade
Structure Type Dry Wall
New Construction N
Schools
Elementary Schools Perryville
Middle Schools Perryville
High Schools Perryville
School District Cecil County Public Schools
Others
Senior Community No
Tax ID 0807049919
Ownership Fee Simple
SqFt Source Assessor
Acceptable Financing Cash, Conventional, FHA, VA, USDA
Listing Terms Cash, Conventional, FHA, VA, USDA
Financing Cash,Conventional,FHA,VA,USDA
Special Listing Condition Standard
Read Less Info
Want to know what your home might be worth? Contact us for a FREE valuation!

Our team is ready to help you sell your home for the highest possible price ASAP

Bought with Mark T Lyons • CENTURY 21 New Millennium
"My job is to find and attract mastery-based agents to the office, protect the culture, and make sure everyone is happy! "

