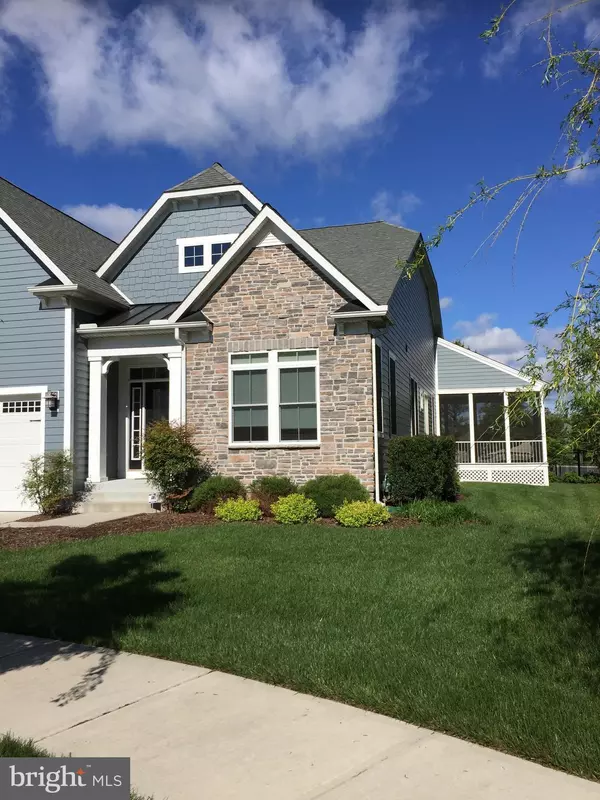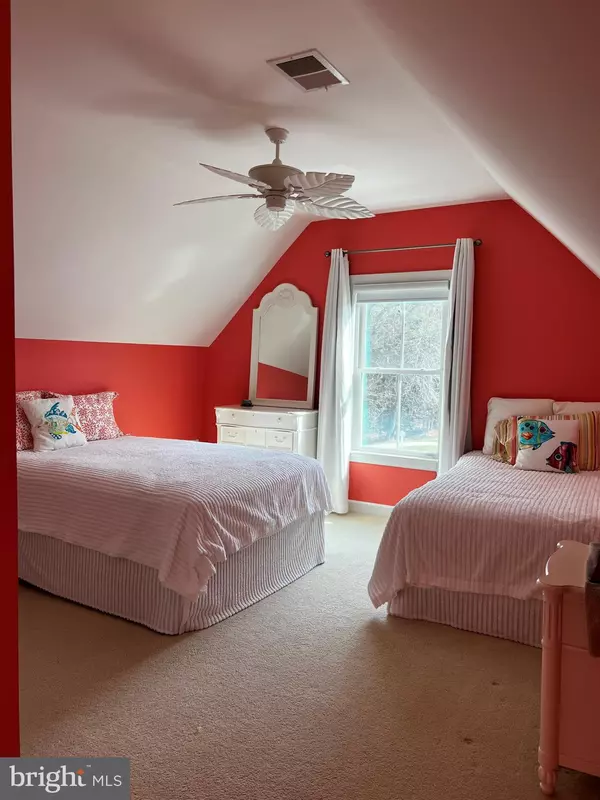$805,000
$820,000
1.8%For more information regarding the value of a property, please contact us for a free consultation.
3 Beds
3 Baths
2,621 SqFt
SOLD DATE : 07/29/2022
Key Details
Sold Price $805,000
Property Type Single Family Home
Sub Type Detached
Listing Status Sold
Purchase Type For Sale
Square Footage 2,621 sqft
Price per Sqft $307
Subdivision Bayside
MLS Listing ID DESU2019408
Sold Date 07/29/22
Style Traditional
Bedrooms 3
Full Baths 3
HOA Fees $265/qua
HOA Y/N Y
Abv Grd Liv Area 2,621
Originating Board BRIGHT
Year Built 2012
Annual Tax Amount $2,219
Tax Year 2021
Lot Size 10,890 Sqft
Acres 0.25
Lot Dimensions 101.00 x 138.00
Property Description
Beautiful home for sale in the highly sought out community of Bayside, Selbyville, Delaware, An award winning classic beach resort community built around the Jack Nicklaus Signature Golf Course. The community boasts many resorts style pools including an olympic size indoor pool, health & aquatic club, tennis courts, kayaking, fishing pier, walking trails, dog park and The Signature restaurant. The Freeman Stage is located within the community which attracts many artists every season. This home, called the Bornquist, is situated on a premium lot, with a large private custom screen porch and deck. Home has upgraded features such as; sky bell (camera) doorbell, WIFI thermostats, WIFI garage opener, hybrid heatpump hot water heater, stone gas fireplace, built-in office cabinets, propane heat on main floor, heat pump second floor, alarm system, stainless steel appliances, custom pleated shades throughout (open from top down and from bottom up), wall mounted TVs throughout.
Location
State DE
County Sussex
Area Baltimore Hundred (31001)
Zoning MR
Rooms
Other Rooms Living Room, Dining Room, Primary Bedroom, Bedroom 2, Bedroom 3, Kitchen, Office
Main Level Bedrooms 2
Interior
Interior Features Ceiling Fan(s), Attic, Entry Level Bedroom, Kitchen - Eat-In, Pantry
Hot Water Other
Heating Heat Pump(s), Forced Air
Cooling Central A/C
Flooring Carpet, Hardwood, Ceramic Tile
Fireplaces Number 1
Equipment Dishwasher, Oven - Self Cleaning, Disposal, Oven - Wall, Refrigerator, Microwave
Fireplace Y
Appliance Dishwasher, Oven - Self Cleaning, Disposal, Oven - Wall, Refrigerator, Microwave
Heat Source Natural Gas, Other
Exterior
Exterior Feature Patio(s), Deck(s), Screened
Parking Features Garage - Front Entry, Garage Door Opener
Garage Spaces 2.0
Amenities Available Jog/Walk Path, Bike Trail, Basketball Courts, Community Center, Recreational Center, Swimming Pool, Tennis Courts, Tot Lots/Playground, Security
Water Access N
Roof Type Asphalt
Accessibility None
Porch Patio(s), Deck(s), Screened
Attached Garage 2
Total Parking Spaces 2
Garage Y
Building
Story 2
Foundation Crawl Space
Sewer Public Sewer
Water Public
Architectural Style Traditional
Level or Stories 2
Additional Building Above Grade, Below Grade
New Construction N
Schools
Elementary Schools Phillip C. Showell
Middle Schools Selbyville
High Schools Indian River
School District Indian River
Others
HOA Fee Include Common Area Maintenance,Lawn Maintenance,Trash
Senior Community No
Tax ID 533-19.00-1168.00
Ownership Fee Simple
SqFt Source Assessor
Acceptable Financing Cash, Conventional
Listing Terms Cash, Conventional
Financing Cash,Conventional
Special Listing Condition Standard
Read Less Info
Want to know what your home might be worth? Contact us for a FREE valuation!

Our team is ready to help you sell your home for the highest possible price ASAP

Bought with WILLIAM M MELTON • Compass
"My job is to find and attract mastery-based agents to the office, protect the culture, and make sure everyone is happy! "






