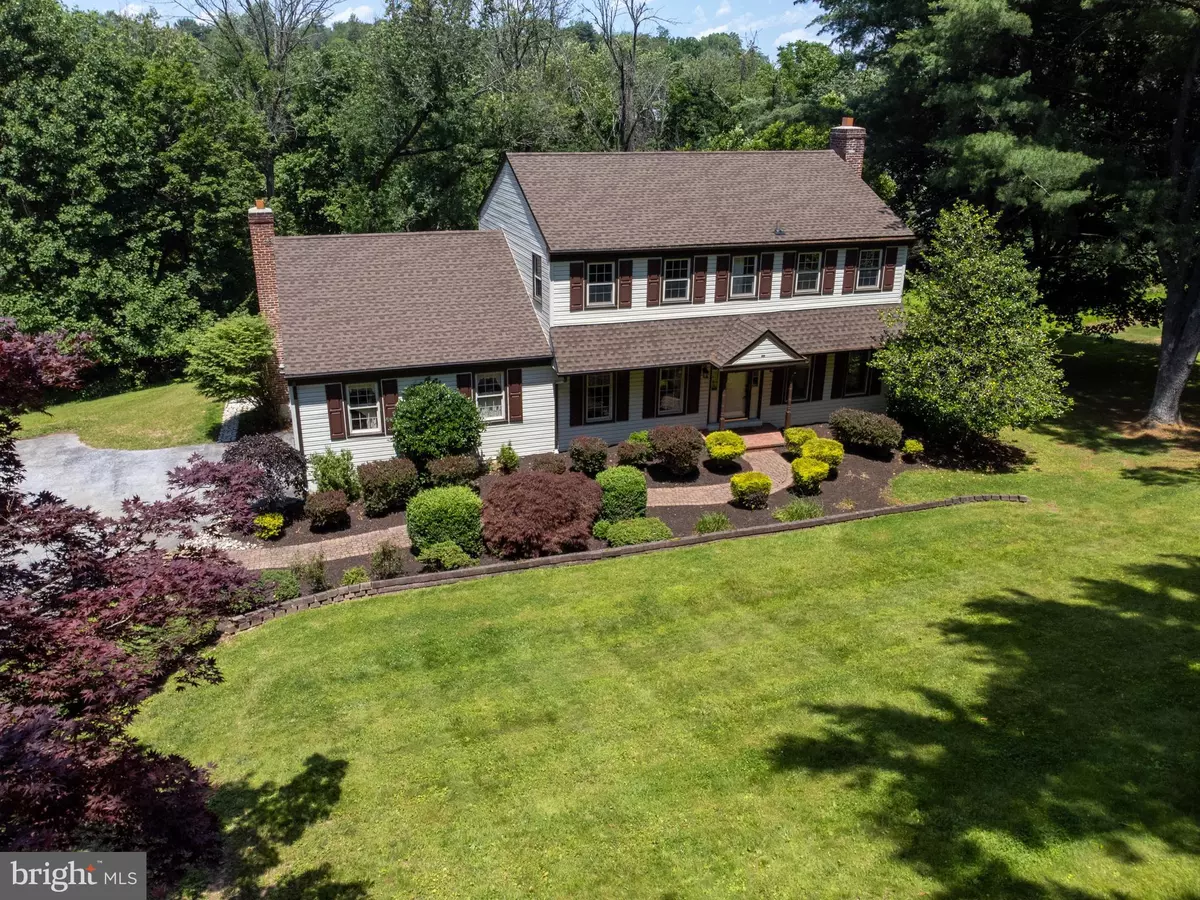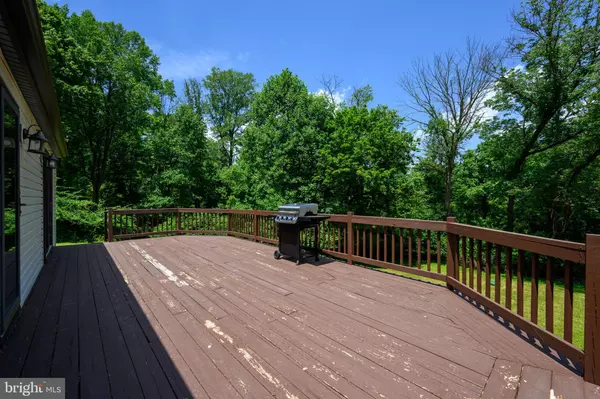$609,000
$595,000
2.4%For more information regarding the value of a property, please contact us for a free consultation.
4 Beds
3 Baths
3,828 SqFt
SOLD DATE : 07/28/2022
Key Details
Sold Price $609,000
Property Type Single Family Home
Sub Type Detached
Listing Status Sold
Purchase Type For Sale
Square Footage 3,828 sqft
Price per Sqft $159
Subdivision None Available
MLS Listing ID PACT2027484
Sold Date 07/28/22
Style Colonial
Bedrooms 4
Full Baths 2
Half Baths 1
HOA Y/N N
Abv Grd Liv Area 2,424
Originating Board BRIGHT
Year Built 1976
Annual Tax Amount $6,543
Tax Year 2021
Lot Size 1.100 Acres
Acres 1.1
Lot Dimensions 0.00 x 0.00
Property Description
You cant beat this wooded view! At 609 Gages Ln its all about the beautiful location with mature landscaping on all sides, an amazing, covered screened porch, a back deck, and the most peaceful, private views. This home is tucked onto a non-through lane (very little traffic) and its within walking distance of Oakbourne Park. Youll be surrounded by natural beauty every season of the year, and in colder months you can cozy up in front of one of the wood burning fireplaces. This is a classic center hall Colonial home with a formal living and dining room at the front of the home, and a spacious family room, kitchen, and breakfast room overlooking the backyard. There are hardwood floors throughout, 2 wood burning fireplaces, built-in bookshelves, ceiling fans in every bedroom, a beautifully updated owners suite bathroom, a dedicated laundry room with a sink and cabinet storage, and theres a finished basement with additional closet storage as well as plenty of space to set up a home office plus a rec room, workout zone, hobby space, or more. Enjoy just over an acre of beautiful property, with a spacious home design in a convenient location. Plus, this home has already been pre-inspected. 609 Gages Ln deserves a personal visit. Request a tour today!
Location
State PA
County Chester
Area Westtown Twp (10367)
Zoning R10 RES: 1 FAM
Rooms
Other Rooms Living Room, Dining Room, Primary Bedroom, Bedroom 2, Bedroom 3, Bedroom 4, Kitchen, Family Room, Breakfast Room, Great Room, Laundry, Bathroom 2, Bonus Room, Primary Bathroom, Half Bath
Basement Full, Fully Finished
Interior
Interior Features Breakfast Area, Built-Ins, Ceiling Fan(s), Crown Moldings, Dining Area, Family Room Off Kitchen, Kitchen - Galley, Primary Bath(s), Recessed Lighting, Wainscotting, Wood Floors
Hot Water Electric
Heating Forced Air
Cooling Central A/C
Fireplaces Number 2
Fireplaces Type Wood
Fireplace Y
Heat Source Oil
Laundry Main Floor
Exterior
Exterior Feature Deck(s), Screened, Porch(es)
Parking Features Garage - Side Entry
Garage Spaces 6.0
Water Access N
Accessibility None
Porch Deck(s), Screened, Porch(es)
Attached Garage 2
Total Parking Spaces 6
Garage Y
Building
Story 2
Foundation Permanent
Sewer On Site Septic
Water Public
Architectural Style Colonial
Level or Stories 2
Additional Building Above Grade, Below Grade
New Construction N
Schools
School District West Chester Area
Others
Senior Community No
Tax ID 67-04D-0012
Ownership Fee Simple
SqFt Source Assessor
Special Listing Condition Standard
Read Less Info
Want to know what your home might be worth? Contact us for a FREE valuation!

Our team is ready to help you sell your home for the highest possible price ASAP

Bought with Krissy Froncillo • VRA Realty
"My job is to find and attract mastery-based agents to the office, protect the culture, and make sure everyone is happy! "






