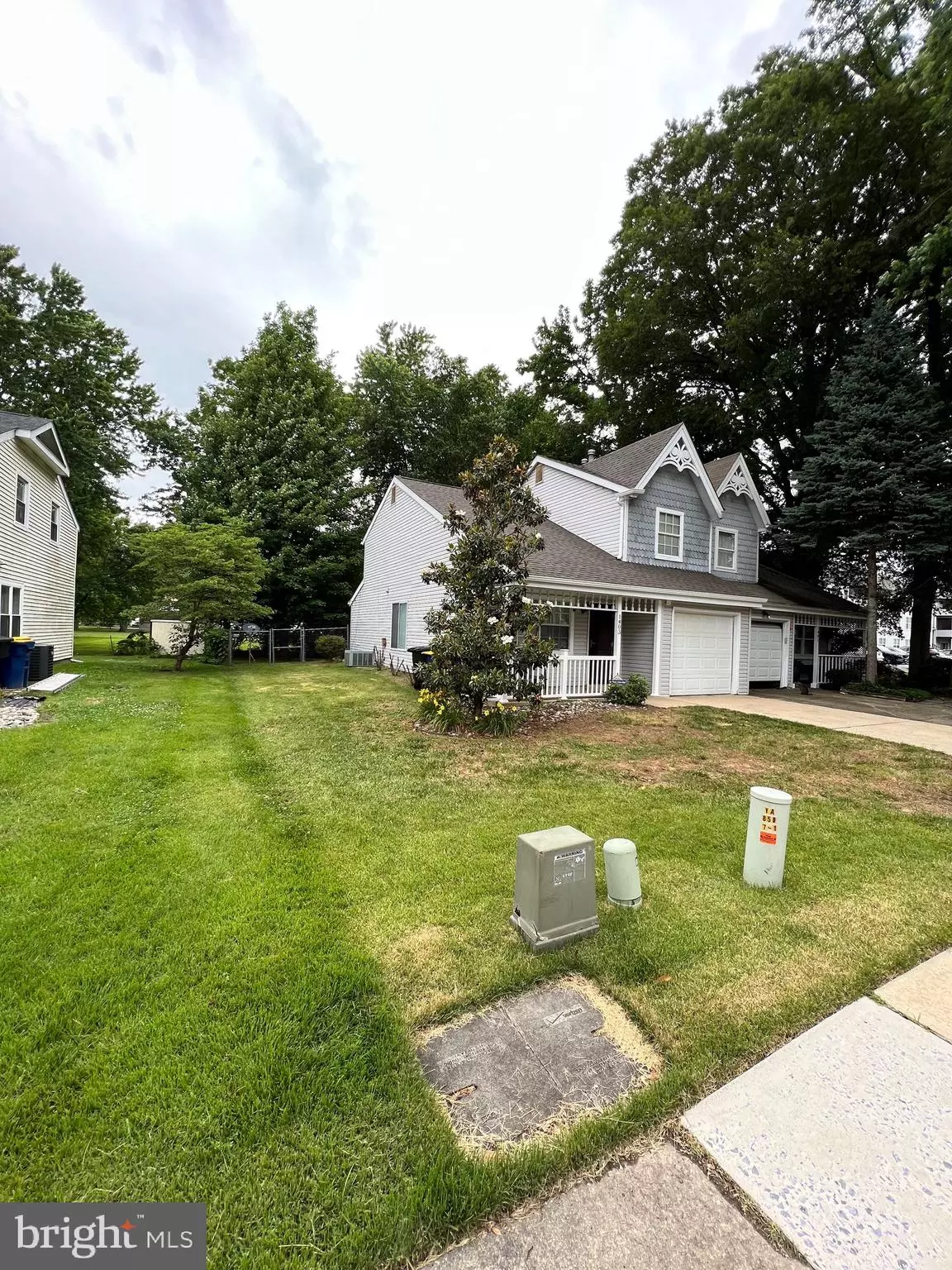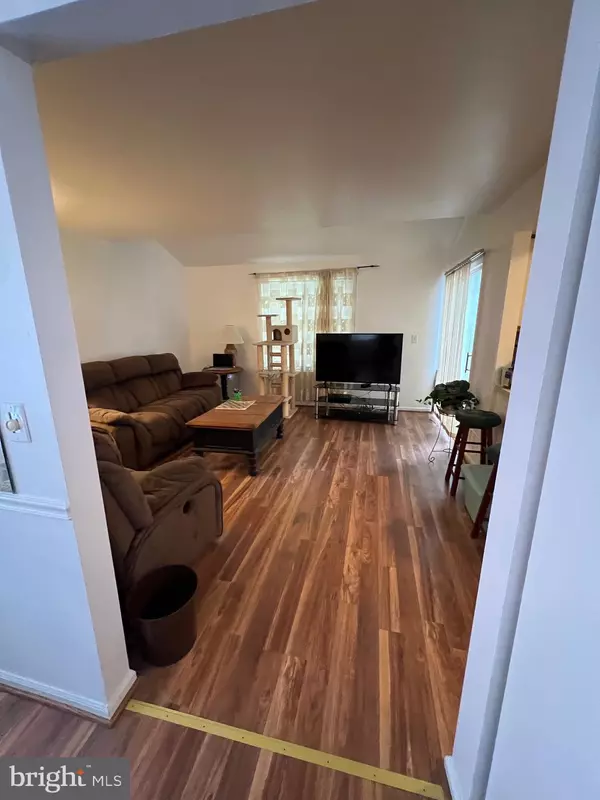$230,000
$225,000
2.2%For more information regarding the value of a property, please contact us for a free consultation.
3 Beds
2 Baths
1,335 SqFt
SOLD DATE : 07/26/2022
Key Details
Sold Price $230,000
Property Type Single Family Home
Sub Type Twin/Semi-Detached
Listing Status Sold
Purchase Type For Sale
Square Footage 1,335 sqft
Price per Sqft $172
Subdivision Woodmill
MLS Listing ID DEKT2010774
Sold Date 07/26/22
Style Side-by-Side
Bedrooms 3
Full Baths 1
Half Baths 1
HOA Y/N N
Abv Grd Liv Area 1,335
Originating Board BRIGHT
Year Built 1987
Annual Tax Amount $1,655
Tax Year 2021
Lot Size 5,106 Sqft
Acres 0.12
Lot Dimensions 40.85 x 125.00
Property Description
Come see this 3 bedroom 1 1/2 bathroom home being remodeled for the new owners. Home has new floors on main level and new flooring in upstairs hallway, bedrooms and steps will have new carpet installed next week. Some of the glass windows in the home has been changed. Seller has put a new roof and gutters on June 7, 2022, 30 Year Warranty on Roof, house has been painted on maim level, replaced all toilets, the house and driveway has been power washed. First Time Buyer, Move in ready. Take a look.
Please Ring Door Bell Before Entering.
Location
State DE
County Kent
Area Capital (30802)
Zoning RG2
Rooms
Other Rooms Living Room, Dining Room, Kitchen, Den, Laundry
Interior
Hot Water Natural Gas
Heating Heat Pump - Electric BackUp
Cooling Central A/C
Flooring Carpet, Laminated
Equipment Built-In Microwave, Dishwasher, Refrigerator, Stove, Washer/Dryer Hookups Only, Oven/Range - Gas
Furnishings No
Fireplace N
Window Features Casement
Appliance Built-In Microwave, Dishwasher, Refrigerator, Stove, Washer/Dryer Hookups Only, Oven/Range - Gas
Heat Source Natural Gas
Laundry Main Floor
Exterior
Parking Features Garage - Front Entry
Garage Spaces 1.0
Fence Chain Link
Utilities Available Cable TV Available, Electric Available, Natural Gas Available, Water Available, Phone Connected
Water Access N
View Trees/Woods, Street
Roof Type Pitched
Street Surface Black Top
Accessibility 2+ Access Exits, >84\" Garage Door
Road Frontage City/County
Attached Garage 1
Total Parking Spaces 1
Garage Y
Building
Lot Description Front Yard, Backs to Trees
Story 2
Foundation Concrete Perimeter
Sewer Public Sewer, Public Septic
Water Public
Architectural Style Side-by-Side
Level or Stories 2
Additional Building Above Grade, Below Grade
Structure Type Dry Wall,High
New Construction N
Schools
Elementary Schools South Dover
Middle Schools William Henry M.S.
High Schools Dover
School District Capital
Others
Pets Allowed Y
Senior Community No
Tax ID ED-05-07610-03-0200-000
Ownership Fee Simple
SqFt Source Assessor
Security Features Monitored
Acceptable Financing Conventional, Cash, FHA, VA
Horse Property N
Listing Terms Conventional, Cash, FHA, VA
Financing Conventional,Cash,FHA,VA
Special Listing Condition Standard
Pets Allowed No Pet Restrictions
Read Less Info
Want to know what your home might be worth? Contact us for a FREE valuation!

Our team is ready to help you sell your home for the highest possible price ASAP

Bought with Audrey Ellen Brodie • First Class Properties

"My job is to find and attract mastery-based agents to the office, protect the culture, and make sure everyone is happy! "






