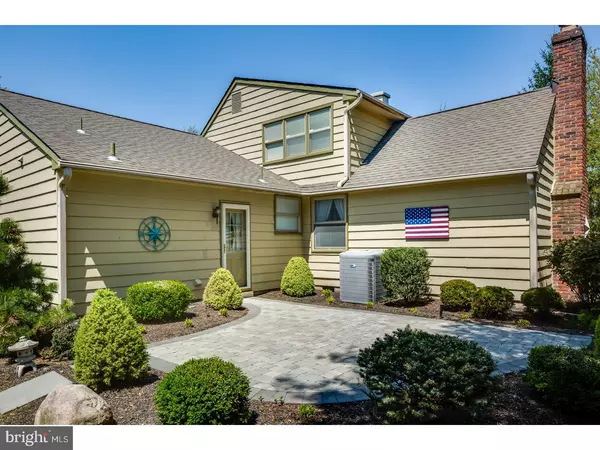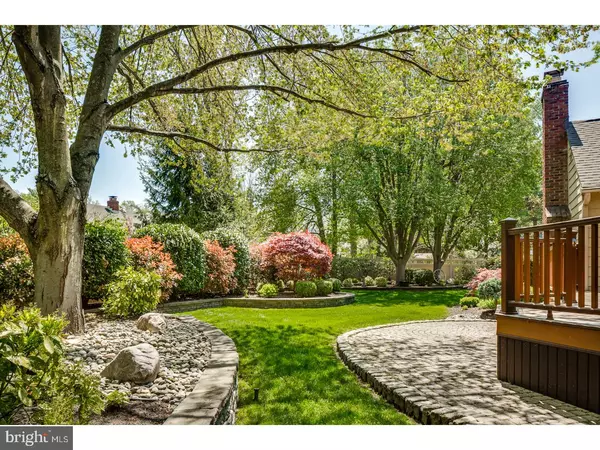$365,000
$360,000
1.4%For more information regarding the value of a property, please contact us for a free consultation.
4 Beds
4 Baths
2,376 SqFt
SOLD DATE : 06/22/2018
Key Details
Sold Price $365,000
Property Type Single Family Home
Sub Type Detached
Listing Status Sold
Purchase Type For Sale
Square Footage 2,376 sqft
Price per Sqft $153
Subdivision Barclay
MLS Listing ID 1000847478
Sold Date 06/22/18
Style Cape Cod
Bedrooms 4
Full Baths 2
Half Baths 2
HOA Y/N N
Abv Grd Liv Area 2,376
Originating Board TREND
Year Built 1967
Annual Tax Amount $11,856
Tax Year 2017
Lot Size 10,750 Sqft
Acres 0.25
Lot Dimensions 86X125
Property Description
What a fabulous opportunity! $15,000 redecorating allowance being offered to a savvy Barclay buyer! Look past the carpet colors and wallpaper, which is so easy to do, even before you move in, and here is a terrific and sought after home for you! Buyers could easily move-in to this popular Danbury model and refresh the bathrooms and kitchen over time, happily growing into it while laying down roots in this hot real estate neighborhood! This home sits on a beautiful lot within walking distance of the elementary school! Gorgeous landscaping, paver edged garden beds and a quaint front porch offer tremendous curb appeal right from the start. Let your love of HGTV ignite your passion to begin transforming this wonderful home into something extra special! All the square footage you need is here! Both the living and dining rooms are extremely spacious and perfect for casual or formal use. A galley kitchen offers tons of counter and prep space. There are lovely oak cabinets already in place, ceramic tile backsplash and ceramic tile counters. Adjacent is the spacious laundry/mud room with access to the back yard. You will love the size of the family room, which features beamed ceiling, full brick wall fireplace, and slider to the deck. An additional room on the main level is often used as a den but can also be a 4th bedroom, if desired, with a large closet and a handy powder room right next door (easily converted to a full bath if that is desirable). Upstairs are 3 good sized bedrooms, including the master suite with a master bath, along with a main hall bath. Original hardwood floors lie under all the carpeting. There is a big unfinished basement, perfect for storage and could be finished for even more living space. The 2 car garage provides even more storage options if needed. The gorgeous paver edged garden beds with various perennial greenery continues throughout the backyard and is fully sprinklered. A large deck off the family room leads to an EP Henry patio area and a 2nd patio area off on the other side of the home where you will enjoy privacy. All windows were replaced with Pella windows with built in blinds, and brand new LeafGuard gutters. Convenient to everything Barclay and Cherry Hill is known for, this location is fantastic!
Location
State NJ
County Camden
Area Cherry Hill Twp (20409)
Zoning RES
Rooms
Other Rooms Living Room, Dining Room, Primary Bedroom, Bedroom 2, Bedroom 3, Kitchen, Family Room, Bedroom 1, Attic
Basement Partial, Unfinished
Interior
Interior Features Primary Bath(s), Exposed Beams, Stall Shower
Hot Water Natural Gas
Heating Gas, Forced Air
Cooling Central A/C
Flooring Fully Carpeted, Vinyl, Tile/Brick
Fireplaces Number 1
Fireplaces Type Brick
Equipment Cooktop, Oven - Double, Dishwasher, Built-In Microwave
Fireplace Y
Appliance Cooktop, Oven - Double, Dishwasher, Built-In Microwave
Heat Source Natural Gas
Laundry Main Floor
Exterior
Exterior Feature Deck(s), Patio(s), Porch(es)
Parking Features Inside Access, Garage Door Opener
Garage Spaces 5.0
Water Access N
Roof Type Pitched,Shingle
Accessibility None
Porch Deck(s), Patio(s), Porch(es)
Attached Garage 2
Total Parking Spaces 5
Garage Y
Building
Lot Description Level, Open, Front Yard, Rear Yard, SideYard(s)
Story 2
Foundation Brick/Mortar
Sewer Public Sewer
Water Public
Architectural Style Cape Cod
Level or Stories 2
Additional Building Above Grade
New Construction N
Schools
Elementary Schools A. Russell Knight
Middle Schools Carusi
High Schools Cherry Hill High - West
School District Cherry Hill Township Public Schools
Others
Senior Community No
Tax ID 09-00404 16-00011
Ownership Fee Simple
Read Less Info
Want to know what your home might be worth? Contact us for a FREE valuation!

Our team is ready to help you sell your home for the highest possible price ASAP

Bought with Paul J Ciervo • Keller Williams - Main Street
"My job is to find and attract mastery-based agents to the office, protect the culture, and make sure everyone is happy! "






