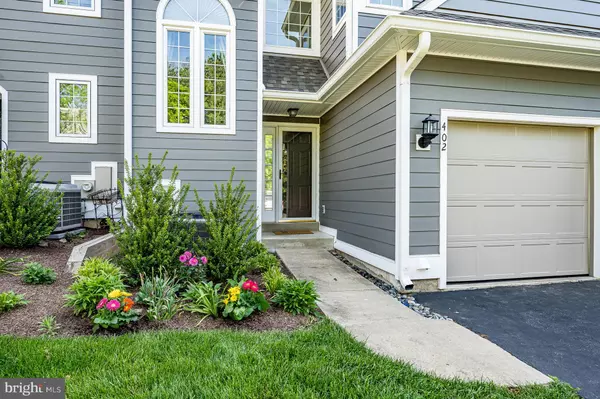$465,000
$409,000
13.7%For more information regarding the value of a property, please contact us for a free consultation.
3 Beds
4 Baths
3,102 SqFt
SOLD DATE : 07/18/2022
Key Details
Sold Price $465,000
Property Type Townhouse
Sub Type Interior Row/Townhouse
Listing Status Sold
Purchase Type For Sale
Square Footage 3,102 sqft
Price per Sqft $149
Subdivision Ponds Edge
MLS Listing ID PACT2025874
Sold Date 07/18/22
Style Traditional
Bedrooms 3
Full Baths 3
Half Baths 1
HOA Fees $537/mo
HOA Y/N Y
Abv Grd Liv Area 2,352
Originating Board BRIGHT
Year Built 1995
Annual Tax Amount $6,991
Tax Year 2022
Lot Size 1,449 Sqft
Acres 0.03
Property Description
Come tour this beautifully decorated and maintained home in one of the most desired locations in the Ponds Edge neighborhood. The deck looks out on the grass sloping to the pond. Located in Unionville Chadds Ford School District, the Ponds Edge neighborhood is set back a long tree-lined street. Enter this home on the main level to a bright and welcoming foyer. The large, open concept living room with gas fireplace has a door out to the deck. The dining room, sunroom and kitchen are all open to one another and perfect for entertaining. On the second floor is the main bedroom with en suite, a second bedroom and hall bathroom. On the 4th floor is the large, sunny loft bedroom with skylights. Even more living space is offered in the lower level with large finished rec room and the full bath/laundry room. Siding and decks were replaced in the Fall 2019 - Winter 2020 and the roof was new in 2013. Set up your appointment today to see this fine home!
Location
State PA
County Chester
Area Pennsbury Twp (10364)
Zoning R10
Rooms
Other Rooms Living Room, Dining Room, Primary Bedroom, Bedroom 2, Kitchen, Basement, Bedroom 1, Sun/Florida Room
Basement Fully Finished, Walkout Level, Windows
Interior
Interior Features Family Room Off Kitchen, Floor Plan - Open, Skylight(s), Soaking Tub, Upgraded Countertops
Hot Water Electric
Heating Forced Air
Cooling Central A/C
Fireplaces Number 1
Fireplaces Type Gas/Propane
Equipment Stainless Steel Appliances
Fireplace Y
Appliance Stainless Steel Appliances
Heat Source Natural Gas
Exterior
Exterior Feature Deck(s)
Parking Features Garage - Front Entry, Garage Door Opener, Inside Access
Garage Spaces 2.0
Water Access N
View Pond
Accessibility None
Porch Deck(s)
Attached Garage 1
Total Parking Spaces 2
Garage Y
Building
Story 4
Foundation Block
Sewer Public Septic
Water Public
Architectural Style Traditional
Level or Stories 4
Additional Building Above Grade, Below Grade
New Construction N
Schools
School District Unionville-Chadds Ford
Others
HOA Fee Include Common Area Maintenance,Ext Bldg Maint,Lawn Maintenance,Sewer,Snow Removal,Trash
Senior Community No
Tax ID 64-03 -0390
Ownership Fee Simple
SqFt Source Estimated
Horse Property N
Special Listing Condition Standard
Read Less Info
Want to know what your home might be worth? Contact us for a FREE valuation!

Our team is ready to help you sell your home for the highest possible price ASAP

Bought with Joanne Meikle • Springer Realty Group
"My job is to find and attract mastery-based agents to the office, protect the culture, and make sure everyone is happy! "






