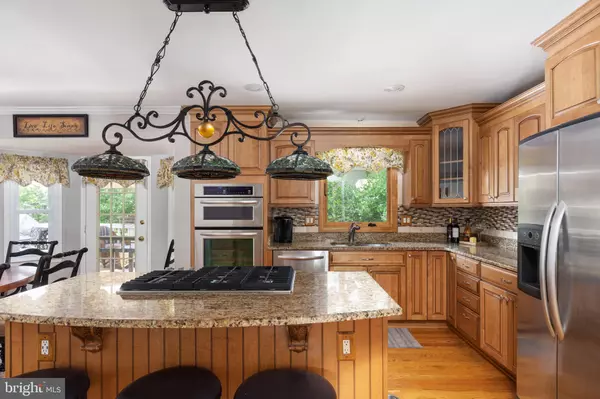$985,000
$919,900
7.1%For more information regarding the value of a property, please contact us for a free consultation.
5 Beds
4 Baths
4,366 SqFt
SOLD DATE : 06/24/2022
Key Details
Sold Price $985,000
Property Type Single Family Home
Sub Type Detached
Listing Status Sold
Purchase Type For Sale
Square Footage 4,366 sqft
Price per Sqft $225
Subdivision Little Rocky Run
MLS Listing ID VAFX2070208
Sold Date 06/24/22
Style Colonial
Bedrooms 5
Full Baths 3
Half Baths 1
HOA Fees $98/mo
HOA Y/N Y
Abv Grd Liv Area 3,064
Originating Board BRIGHT
Year Built 1987
Annual Tax Amount $8,703
Tax Year 2021
Lot Size 8,500 Sqft
Acres 0.2
Property Description
Welcome to Little Rocky Run!!!! Nestled on a private cul-de-sac sits this Stunning Colonial in sought after Little Rocky Run! Welcome to this beautifully maintained, professionally landscaped, center hall Colonial. The foyer welcomes you into this sunlit home flanked by the formal Living room & Dining room with hardwood floors. The main level features hardwood flooring, & crown molding. The family room has a wood burning fireplace centered between custom built bookcases. Adjacent to the family room is the gourmet kitchen featuring a custom backsplash, updated Maple cabinets with glass, granite countertops with breakfast bar seating & stainless-steel appliances. Off the kitchen, this Chesapeake Model features a Main Level In Law Suite complete with a beautifully remodeled full bathroom and large walk in closet. This can also serve as a fantastic, private home office! A French door leads to large deck with steps down to paver patio overlooking fenced rear landscaped yard. On the upper level, the primary bedroom has a private sitting area & a wood burning fireplace & three walk-in closets. The beautifully updated Primary Bathroom has a double-sink vanity & a soaking tub. A separate glass walk in tiled shower completes the primary bath. Sharing the hall bath, the three additional upper-level spacious bedrooms have sizeable closets & ceiling fans. The updated hall bath features an updated granite vanity, shower/tub with tile surround. The laundry area completes the upper level. The lower-level recreation room offers bamboo flooring & recessed lighting. Just off the recreation room is a spacious workshop that can also be used as a storage area. A half bath completes the lower level. Conveniently located to shops, restaurants & major commuter routes. Historic Clifton is just a few miles away.
Location
State VA
County Fairfax
Zoning 130
Direction South
Rooms
Other Rooms Living Room, Dining Room, Primary Bedroom, Bedroom 2, Bedroom 3, Bedroom 4, Bedroom 5, Kitchen, Family Room, Foyer, Laundry, Recreation Room, Workshop, Bathroom 2, Bathroom 3, Primary Bathroom, Half Bath
Basement Partially Finished, Workshop
Main Level Bedrooms 1
Interior
Interior Features Breakfast Area, Built-Ins, Ceiling Fan(s), Dining Area, Family Room Off Kitchen, Floor Plan - Traditional, Kitchen - Gourmet, Kitchen - Island, Kitchen - Table Space, Soaking Tub, Sprinkler System, Wood Floors
Hot Water Natural Gas
Heating Heat Pump(s)
Cooling Ceiling Fan(s), Central A/C
Flooring Hardwood, Partially Carpeted
Fireplaces Number 2
Fireplaces Type Wood
Equipment Dishwasher, Disposal, Dryer, Oven - Wall, Refrigerator, Stainless Steel Appliances, Washer, Built-In Microwave, Cooktop
Fireplace Y
Appliance Dishwasher, Disposal, Dryer, Oven - Wall, Refrigerator, Stainless Steel Appliances, Washer, Built-In Microwave, Cooktop
Heat Source Natural Gas
Laundry Upper Floor
Exterior
Garage Garage - Front Entry, Garage Door Opener
Garage Spaces 4.0
Fence Partially
Amenities Available Jog/Walk Path, Pool - Outdoor, Tennis Courts, Tot Lots/Playground, Basketball Courts, Recreational Center
Waterfront N
Water Access N
Roof Type Architectural Shingle
Accessibility None
Parking Type Attached Garage, Driveway
Attached Garage 2
Total Parking Spaces 4
Garage Y
Building
Lot Description Landscaping, Level, Rear Yard
Story 3
Foundation Concrete Perimeter
Sewer Public Sewer
Water Public
Architectural Style Colonial
Level or Stories 3
Additional Building Above Grade, Below Grade
New Construction N
Schools
Elementary Schools Union Mill
Middle Schools Liberty
High Schools Centreville
School District Fairfax County Public Schools
Others
HOA Fee Include Common Area Maintenance,Trash,Snow Removal
Senior Community No
Tax ID 0652 06 0132
Ownership Fee Simple
SqFt Source Assessor
Security Features Security System
Horse Property N
Special Listing Condition Standard
Read Less Info
Want to know what your home might be worth? Contact us for a FREE valuation!

Our team is ready to help you sell your home for the highest possible price ASAP

Bought with Kelly K Bohi • Compass

"My job is to find and attract mastery-based agents to the office, protect the culture, and make sure everyone is happy! "






