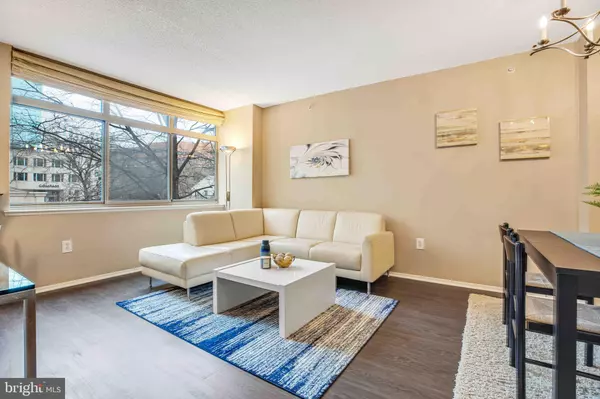$345,000
$345,000
For more information regarding the value of a property, please contact us for a free consultation.
1 Bed
1 Bath
626 SqFt
SOLD DATE : 06/14/2022
Key Details
Sold Price $345,000
Property Type Condo
Sub Type Condo/Co-op
Listing Status Sold
Purchase Type For Sale
Square Footage 626 sqft
Price per Sqft $551
Subdivision Bethesda
MLS Listing ID MDMC2048826
Sold Date 06/14/22
Style Contemporary
Bedrooms 1
Full Baths 1
Condo Fees $492/mo
HOA Y/N N
Abv Grd Liv Area 626
Originating Board BRIGHT
Year Built 2000
Annual Tax Amount $3,924
Tax Year 2021
Property Description
Well laid out and move-in ready, welcome to Unit 307! This is a 1-bedroom condo in the Crescent Plaza Condominiums located in the heart of Bethesda. This pet-friendly building, has recently undergone a major renovation in 2021 with update all the common areas (lobby, hallways, library, and fitness center) and it shows! Unit 307 has also been updated with new flooring and completely renovated bathroom. The kitchen has stainless steel appliances, a gas stove, granite counters and ample cupboard space. Its also open to the living area, allowing for easy entertaining. The generously-size bedroom has a large walk-through closet to the bathroom, which has a duel-entry and can also be accessed from the main living area. The bathroom also contains the in-unit washer and dryer. There is also a prime parking space that conveys with the unit (space 239). The condo fee includes AC/heat, gas, water, sewer, fitness center, parking, on-site property management, lawn care, snow and trash removal. The building is very pet friendly (up to 40 lbs) with a walk score of 98! Steps to the new open air Bethesda Streetery, Bethesda Row, Apple Store, Target, Trader Joe's, Giant, Safeway, True Foods, Red Line Metro, Farmer's Market, Starbucks, Landmark Theater, multiple restaurants, and much more! Access to the Capitol Crescent Trail is right down the street. Unit 307 offers ample comfort, convenience, and wonderful neighborhood amenities.
Location
State MD
County Montgomery
Zoning CR-3.0 C-1.0 R-3.0 H-90
Rooms
Basement Garage Access, Interior Access
Main Level Bedrooms 1
Interior
Hot Water Natural Gas
Heating Forced Air
Cooling Central A/C
Heat Source Natural Gas
Exterior
Parking Features Garage - Rear Entry, Garage Door Opener, Underground
Garage Spaces 1.0
Amenities Available Common Grounds, Dog Park, Fitness Center, Reserved/Assigned Parking, Other
Water Access N
Accessibility Elevator
Total Parking Spaces 1
Garage Y
Building
Story 1
Unit Features Hi-Rise 9+ Floors
Sewer Public Sewer
Water Public
Architectural Style Contemporary
Level or Stories 1
Additional Building Above Grade, Below Grade
New Construction N
Schools
School District Montgomery County Public Schools
Others
Pets Allowed Y
HOA Fee Include Air Conditioning,Common Area Maintenance,Custodial Services Maintenance,Ext Bldg Maint,Gas,Heat,Insurance,Lawn Maintenance,Management,Reserve Funds,Sewer,Snow Removal,Trash,Other,Water
Senior Community No
Tax ID 160703468201
Ownership Condominium
Acceptable Financing Cash, Conventional, Other
Listing Terms Cash, Conventional, Other
Financing Cash,Conventional,Other
Special Listing Condition Standard
Pets Allowed Cats OK, Dogs OK, Size/Weight Restriction, Number Limit
Read Less Info
Want to know what your home might be worth? Contact us for a FREE valuation!

Our team is ready to help you sell your home for the highest possible price ASAP

Bought with Karen Maraia • Coldwell Banker Realty

"My job is to find and attract mastery-based agents to the office, protect the culture, and make sure everyone is happy! "






