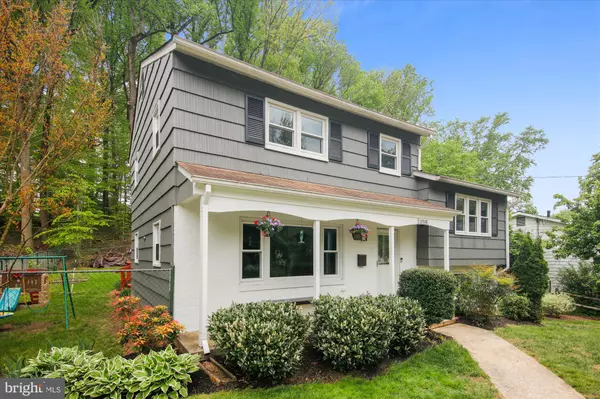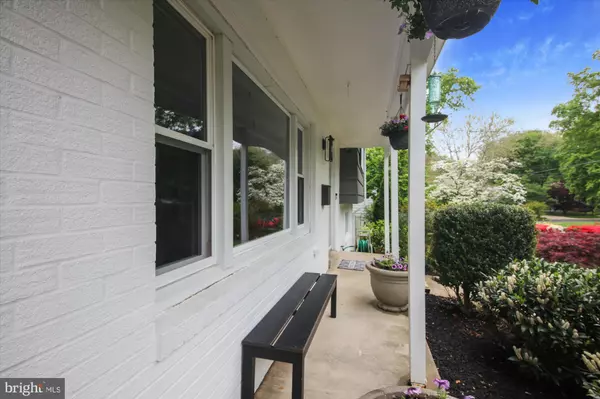$638,100
$615,000
3.8%For more information regarding the value of a property, please contact us for a free consultation.
5 Beds
3 Baths
1,696 SqFt
SOLD DATE : 06/14/2022
Key Details
Sold Price $638,100
Property Type Single Family Home
Sub Type Detached
Listing Status Sold
Purchase Type For Sale
Square Footage 1,696 sqft
Price per Sqft $376
Subdivision Aspen Hill Park
MLS Listing ID MDMC2045954
Sold Date 06/14/22
Style Split Level
Bedrooms 5
Full Baths 2
Half Baths 1
HOA Y/N N
Abv Grd Liv Area 1,696
Originating Board BRIGHT
Year Built 1962
Annual Tax Amount $4,837
Tax Year 2021
Lot Size 9,012 Sqft
Acres 0.21
Property Description
Situated less than a block from a Rock Creek Park trailhead and backing to private woods, this beautifully remodeled 5 bedroom, two and one half bath split level with fenced, professionally landscaped yard and decks for relaxing and entertaining, is perfectly suited for todays modern lifestyle. Minutes from schools, shopping, places of worship, Metro Rail Red Line, Pike & Rose shopping, Rockville Town Center, and major commuter routes.
FEATURES & AMENITIES
5 bedrooms, 2 full and one half baths with fenced yard
Welcoming hardwood foyer with beautiful solid hardwood door and guest coat closet
Sun-filled main level opens up to living room with large bay window, crown molding, white oak hardwood floor in trendy grey finish, and access to the dining room and kitchen
Dining room with white oak grey finished hardwood floor, chair rail molding and designer light fixture, with access to the kitchen; Anderson sliding glass door walk-out to the large deck and rear yard with privacy fence to rear gardens and woods beyond
Expansive, remodeled kitchen with breakfast bar features quartz and granite countertops, attractive glass tile backsplash, solid wood customized white cabinets with under and integrated lighting, a floor-to-ceiling bank of pantry cabinets with pull-out drawers, stainless steel appliances, and ceramic floor
Step through the glass door off the dining room to enjoy serene views of the rear gardens from the deck, and vista views of manicured beds filled with perennials ready to bloom all around your fenced oasis!
Step down from the main level to the family room with brick wood-burning fireplace, and beautiful grey cork- backed luxury vinyl floor
Lower level one offers a remodeled powder room with new fixtures and fully appointed laundry room with side door access to the rear yard off the family room
Lower level two offers a finished recreation/play/media room and a spacious utility room with cork-backed luxury vinyl flooring and a large carpeted storage room
Upper level one affords a luxurious owners suite with two double door closets boasts a glass slider to a deck with vista views of the rear gardens and woods for your morning coffee or evening nightcap; en-suite updated ceramic bath with new fixtures
Additional bedroom on the first upper level for guest room or office with spacious two-door closet with organizers; hall linen closet
Three spacious bedrooms on the second upper level include spacious double-door closets and white oak hardwood floor
Upper level two with chair rail molding with updated hall bathroom with easy-care solid surround tub features new vanity, fixtures and vinyl tile flooring
Two linen closets on the second upper level
Just some of the special features include the expansive open main level; 2-car driveway; private fenced back yard backing to woods with Japanese maples, flowering bushes and extensive perennials; ample attached storage shed; newer HVAC and appliances; updated kitchen and baths, trendy paint colors, flooring, replacement windows and six-panel doors and recessed lighting everywhere; freshly painted throughout and with lovely white oak grey finished hardwood floors. So beautifully and meticulously maintained over the years!
ASK FOR A BROCHURE WITH A LiST OF IMPROVEMENTS THRU THE YEARS!
Location
State MD
County Montgomery
Zoning R90
Rooms
Other Rooms Living Room, Dining Room, Primary Bedroom, Bedroom 2, Bedroom 3, Bedroom 4, Bedroom 5, Kitchen, Family Room, Foyer, Laundry, Recreation Room, Storage Room, Utility Room, Bathroom 2, Bathroom 3
Basement Connecting Stairway, Fully Finished, Drainage System, Sump Pump
Interior
Interior Features Attic, Breakfast Area, Ceiling Fan(s), Chair Railings, Crown Moldings, Combination Kitchen/Dining, Floor Plan - Open, Kitchen - Gourmet, Pantry, Recessed Lighting, Wood Floors
Hot Water Natural Gas
Heating Forced Air
Cooling Central A/C
Flooring Ceramic Tile, Hardwood, Luxury Vinyl Plank
Fireplaces Number 1
Fireplaces Type Brick, Fireplace - Glass Doors, Wood
Equipment Stainless Steel Appliances, Built-In Microwave, Dishwasher, Disposal, Refrigerator, Icemaker, Extra Refrigerator/Freezer, Oven/Range - Gas, Washer, Dryer, Water Heater
Fireplace Y
Window Features Replacement,Double Pane,Double Hung,Vinyl Clad
Appliance Stainless Steel Appliances, Built-In Microwave, Dishwasher, Disposal, Refrigerator, Icemaker, Extra Refrigerator/Freezer, Oven/Range - Gas, Washer, Dryer, Water Heater
Heat Source Natural Gas
Laundry Lower Floor
Exterior
Exterior Feature Deck(s), Balcony, Porch(es)
Garage Spaces 2.0
Fence Rear, Wood
Water Access N
View Scenic Vista, Trees/Woods
Accessibility None
Porch Deck(s), Balcony, Porch(es)
Total Parking Spaces 2
Garage N
Building
Lot Description Backs to Trees, Landscaping
Story 5
Foundation Block
Sewer Public Sewer
Water Public
Architectural Style Split Level
Level or Stories 5
Additional Building Above Grade, Below Grade
New Construction N
Schools
School District Montgomery County Public Schools
Others
Senior Community No
Tax ID 161301302920
Ownership Fee Simple
SqFt Source Assessor
Special Listing Condition Standard
Read Less Info
Want to know what your home might be worth? Contact us for a FREE valuation!

Our team is ready to help you sell your home for the highest possible price ASAP

Bought with Jordan H Rich • Washington Fine Properties, LLC

"My job is to find and attract mastery-based agents to the office, protect the culture, and make sure everyone is happy! "






