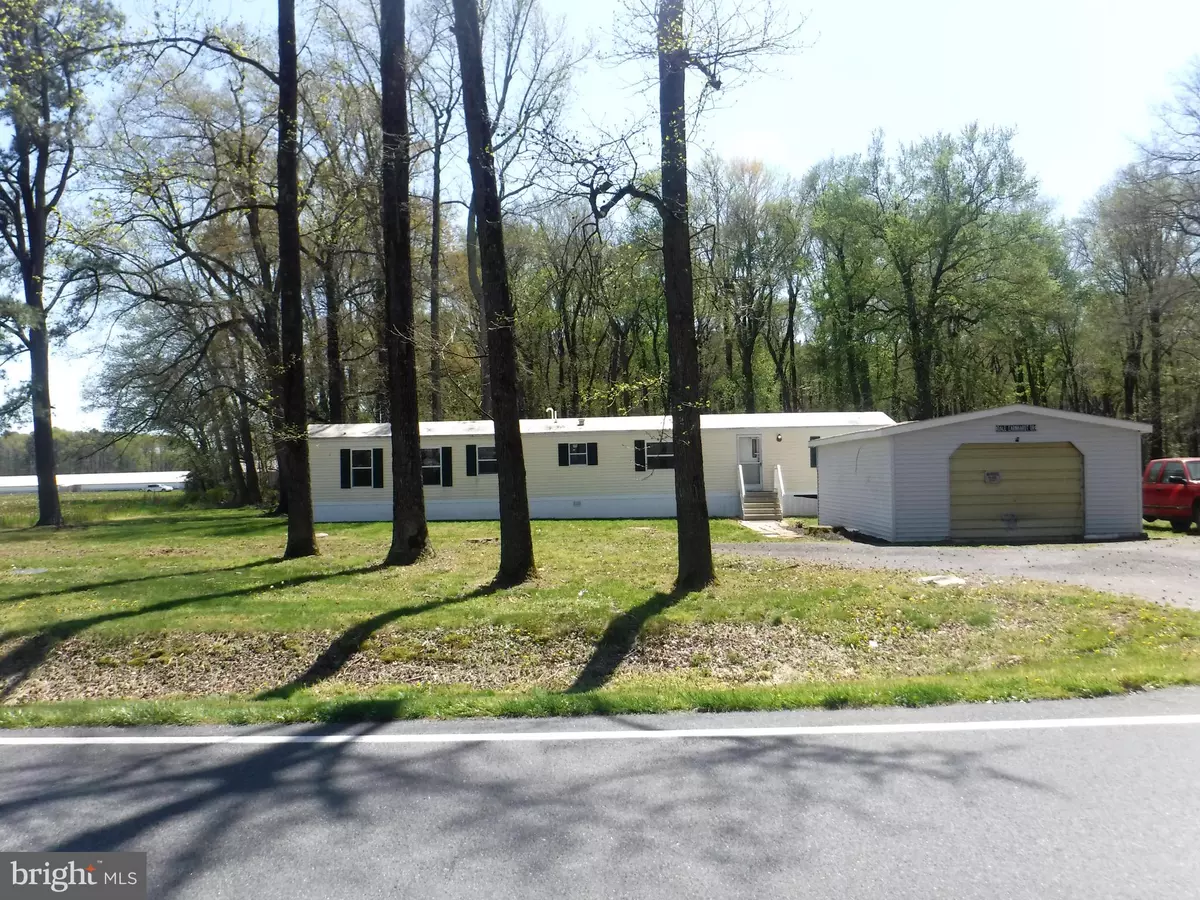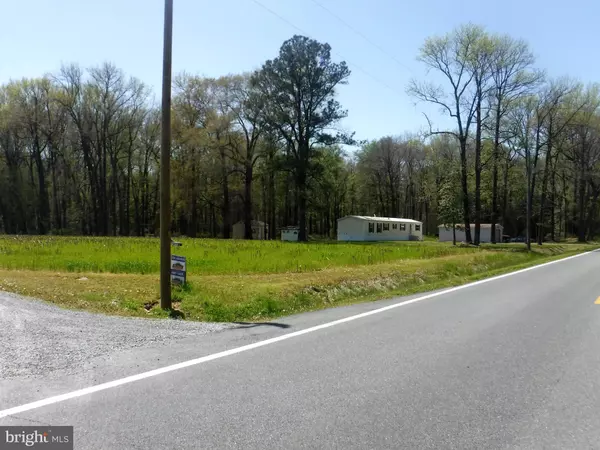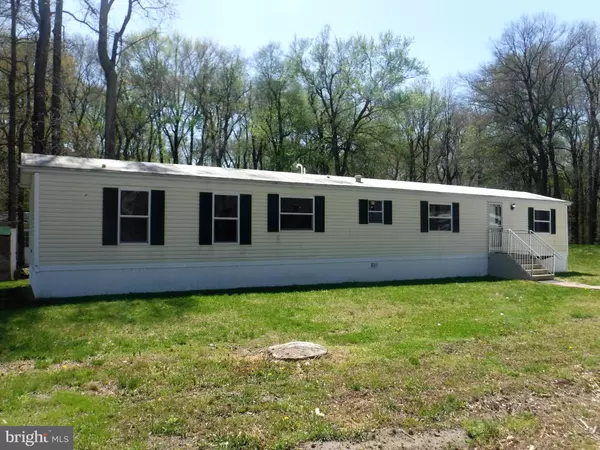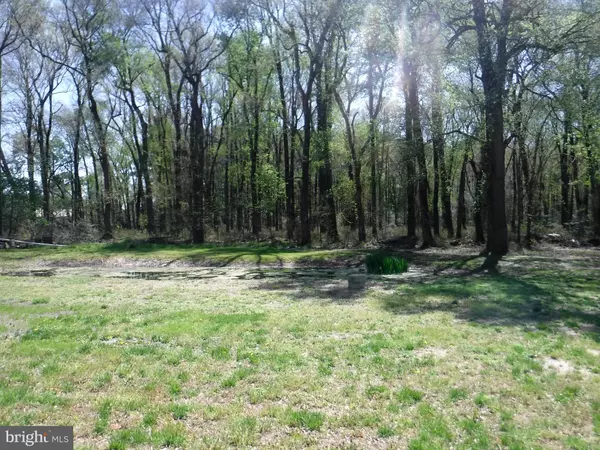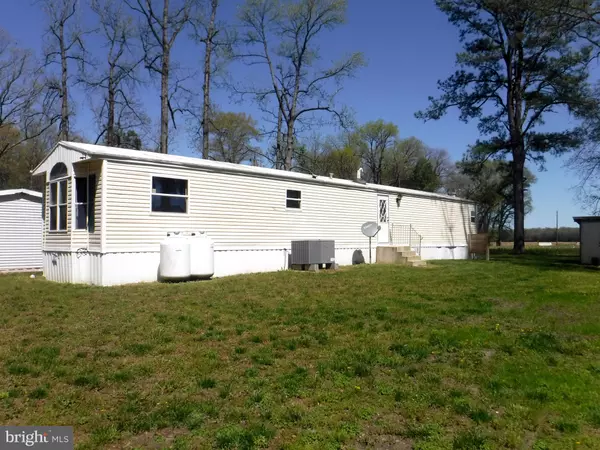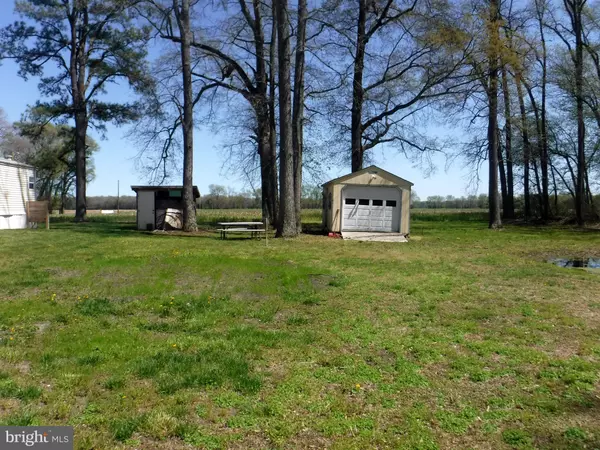$165,000
$165,000
For more information regarding the value of a property, please contact us for a free consultation.
2 Beds
2 Baths
672 SqFt
SOLD DATE : 06/03/2022
Key Details
Sold Price $165,000
Property Type Manufactured Home
Sub Type Manufactured
Listing Status Sold
Purchase Type For Sale
Square Footage 672 sqft
Price per Sqft $245
Subdivision None Available
MLS Listing ID DEKT2009472
Sold Date 06/03/22
Style Other
Bedrooms 2
Full Baths 2
HOA Y/N N
Abv Grd Liv Area 672
Originating Board BRIGHT
Year Built 2000
Annual Tax Amount $550
Tax Year 2021
Lot Size 1.000 Acres
Acres 1.0
Lot Dimensions 1.00 x 0.00
Property Description
Nice semi wooded lot minutes from the town of Harrington. This lot features a 28'L x 18'W garage with electric and concrete floor, a 20'L x 12'W shed out back and a 16'L x 10'W pump house building. Small pond for relaxing by a camp fire. It boost a two bedroom single wide that is not on a foundation so you could remove it and build your dream house on this acre of ground. Owner has installed a new AC in 2021, new hot water heater and heater all with in the last two year, septic was put in 2018. Home has been cleaned , carpets shampooed and ready to move in. Bathroom has a large soaking tub, there is laundry hook up, eat in kitchen with etched glass cabinets . Cash or possible conventional financing only - HOME HAS NOT HAD TITLE RETIRED and was moved there used, so financing is limited.
Location
State DE
County Kent
Area Lake Forest (30804)
Zoning AR
Rooms
Main Level Bedrooms 2
Interior
Interior Features Carpet, Ceiling Fan(s), Combination Kitchen/Dining, Floor Plan - Traditional, Kitchen - Eat-In, Primary Bath(s), Soaking Tub, Tub Shower, Window Treatments
Hot Water Electric
Heating Forced Air
Cooling Central A/C
Flooring Carpet, Vinyl
Equipment Oven - Single, Range Hood, Refrigerator, Dual Flush Toilets, Oven/Range - Electric
Fireplace N
Appliance Oven - Single, Range Hood, Refrigerator, Dual Flush Toilets, Oven/Range - Electric
Heat Source Natural Gas
Laundry Hookup, Main Floor
Exterior
Parking Features Garage - Front Entry, Inside Access
Garage Spaces 2.0
Utilities Available Electric Available
Water Access N
Street Surface Gravel
Accessibility None
Total Parking Spaces 2
Garage Y
Building
Lot Description Front Yard, Partly Wooded, Pond, Rear Yard, Rural, Road Frontage, SideYard(s)
Story 1
Foundation None
Sewer Mound System
Water Private, Well
Architectural Style Other
Level or Stories 1
Additional Building Above Grade, Below Grade
New Construction N
Schools
School District Lake Forest
Others
Pets Allowed Y
Senior Community No
Tax ID MN-00-16900-01-2800-000
Ownership Fee Simple
SqFt Source Assessor
Horse Property N
Special Listing Condition HUD Owned
Pets Allowed No Pet Restrictions
Read Less Info
Want to know what your home might be worth? Contact us for a FREE valuation!

Our team is ready to help you sell your home for the highest possible price ASAP

Bought with Monica G. Leblanc • Diamond State Cooperative LLC
"My job is to find and attract mastery-based agents to the office, protect the culture, and make sure everyone is happy! "

