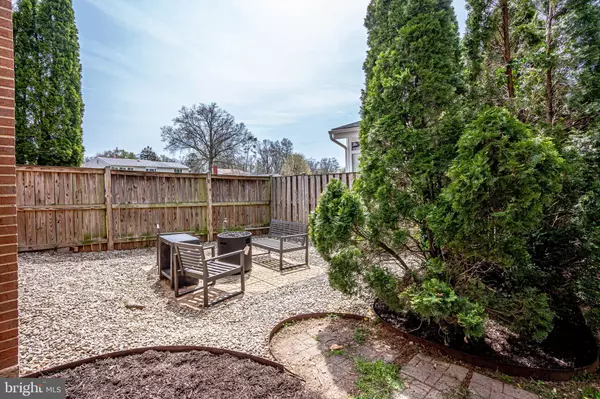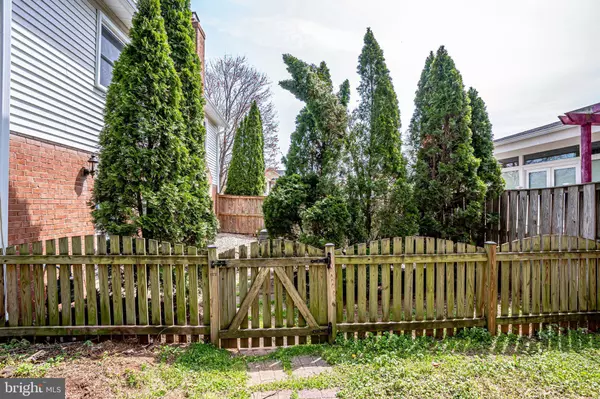$635,000
$634,980
For more information regarding the value of a property, please contact us for a free consultation.
3 Beds
2 Baths
1,216 SqFt
SOLD DATE : 06/02/2022
Key Details
Sold Price $635,000
Property Type Single Family Home
Sub Type Detached
Listing Status Sold
Purchase Type For Sale
Square Footage 1,216 sqft
Price per Sqft $522
Subdivision Brookfield
MLS Listing ID VAFX2062448
Sold Date 06/02/22
Style Colonial
Bedrooms 3
Full Baths 2
HOA Y/N N
Abv Grd Liv Area 1,216
Originating Board BRIGHT
Year Built 1966
Annual Tax Amount $5,860
Tax Year 2021
Lot Size 0.311 Acres
Acres 0.31
Property Description
EXQUISITE HOME MOVE IN READY IN SOUGHT AFTER BROOKFIELD NEIGHBORHOOD--SO MANY UPGRADES--BRAND NEW 40K GARAGE WITH SPECIAL LIGHTING, EPOXY FLOOR, STORAGE & EXIT TO THE HUGE FULLY FENCED BACK YARD AND ENTERTAINMENT PATIO (FULLY PERMITTED)--NEW WINDOWS ($13,000), WASHER/DRYER, BASEMENT FLOOR, HOME INSULATION TO REDUCE UTILITY COSTS, QUARTZ COUNTER TOPS,STAINLESS STEEL APPLIANCES, RECESSED LIGHTING, AND ROOF ABOUT 5 YEARS OLD--ATTIC FLOORED WITH PLYWOOD--NOTHING FOR YOU TO DO OR FIX UNLESS YOU WANT TO EASILY CREATE A 4TH BEDROOM & THIRD FULL BATH IN THE LOWER LEVEL--ADDITIONALLY THE HOME HAS A NEST REMOTE ACCESS SYSTEM THAT CONTROLS THERMOSTAT, FRONT DOOR DEAD BOLT, & GARAGE DOOR ACCESS (ALSO 2 BACKUP GARAGE REMOTES)--SEE VAFX2050432 4232 LEES CORNER RD JUST DOWN THE ROAD WHICH SOLD FOR 625K...NO GARAGE, NO PATIO & A MUCH LESSER BACK YARD W/NO FENCING--DOCUMENT SECTION INCLUDES RECENT SURVEY TO SAVE BUYER HUNDREDS OF DOLLARS & LIST OF ALL UPGRADES--SCHOOLS & SHOPPING AT YOUR FINGERTIPS PLUS QUICK ACCESS TO LEE HIGHWAY, ROUTES 50 & 66--BROOKFIELD COMMUNITY POOL IS AVAILABLE WITH MEMBERSHIP--GREENBRIAR SHOPPING CENTER, WEGMANS. FAIR OAKS MALL A STONES THROW AWAY--OWNERS ARE EXTREMELY FASTIDIOUS & THIS HOME IS IN PERFECT CONDITION--BETTER HURRY IN THIS MARKET!!!!!--PLEASE NOTE THAT THERE IS NO HOA GOVERNING EXPANSION OF THIS HOME!!!
Location
State VA
County Fairfax
Zoning 131
Rooms
Other Rooms Dining Room, Primary Bedroom, Bedroom 2, Bedroom 3, Kitchen, Family Room, Breakfast Room, Laundry, Recreation Room, Utility Room, Primary Bathroom, Full Bath
Basement Fully Finished, Heated, Interior Access, Outside Entrance
Interior
Interior Features Breakfast Area, Built-Ins, Carpet, Ceiling Fan(s), Dining Area, Floor Plan - Open, Kitchen - Gourmet, Kitchen - Island, Pantry, Primary Bath(s), Recessed Lighting, Tub Shower, Upgraded Countertops, Window Treatments, Wood Floors
Hot Water Natural Gas
Heating Forced Air
Cooling Ceiling Fan(s), Central A/C
Flooring Carpet, Hardwood, Tile/Brick
Fireplaces Number 1
Equipment Dishwasher, Disposal, Dryer, Exhaust Fan, Icemaker, Refrigerator, Stainless Steel Appliances, Stove, Washer, Water Heater
Appliance Dishwasher, Disposal, Dryer, Exhaust Fan, Icemaker, Refrigerator, Stainless Steel Appliances, Stove, Washer, Water Heater
Heat Source Natural Gas
Laundry Basement, Has Laundry
Exterior
Parking Features Additional Storage Area, Built In, Garage - Front Entry, Garage Door Opener, Inside Access
Garage Spaces 3.0
Fence Rear
Water Access N
Accessibility None
Attached Garage 1
Total Parking Spaces 3
Garage Y
Building
Lot Description Front Yard, Landscaping, Rear Yard
Story 3
Foundation Other
Sewer Public Sewer
Water Public
Architectural Style Colonial
Level or Stories 3
Additional Building Above Grade, Below Grade
New Construction N
Schools
High Schools Chantilly
School District Fairfax County Public Schools
Others
Pets Allowed Y
Senior Community No
Tax ID 0442 03 0125
Ownership Fee Simple
SqFt Source Assessor
Security Features Main Entrance Lock,Smoke Detector
Acceptable Financing Cash, Conventional, FHA, VA
Listing Terms Cash, Conventional, FHA, VA
Financing Cash,Conventional,FHA,VA
Special Listing Condition Standard
Pets Allowed No Pet Restrictions
Read Less Info
Want to know what your home might be worth? Contact us for a FREE valuation!

Our team is ready to help you sell your home for the highest possible price ASAP

Bought with Lauren D Tawil • McEnearney Associates, Inc.
"My job is to find and attract mastery-based agents to the office, protect the culture, and make sure everyone is happy! "






