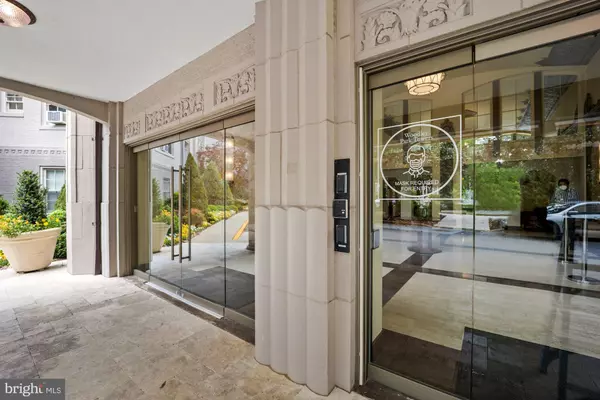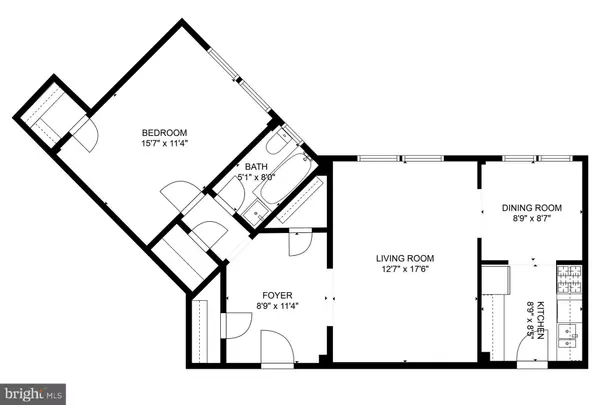$495,000
$469,000
5.5%For more information regarding the value of a property, please contact us for a free consultation.
1 Bed
1 Bath
817 SqFt
SOLD DATE : 06/01/2022
Key Details
Sold Price $495,000
Property Type Condo
Sub Type Condo/Co-op
Listing Status Sold
Purchase Type For Sale
Square Footage 817 sqft
Price per Sqft $605
Subdivision Woodley Park
MLS Listing ID DCDC2048788
Sold Date 06/01/22
Style Traditional
Bedrooms 1
Full Baths 1
Condo Fees $626/mo
HOA Y/N N
Abv Grd Liv Area 817
Originating Board BRIGHT
Year Built 1929
Annual Tax Amount $2,985
Tax Year 2021
Property Description
Join us for the Open House on Sun 5/15 from 2-4pm. Welcome to this rare penthouse 1-bedroom 1-bath in the iconic Art Deco Woodley Park Towers! Presented in Best Addresses by James Goode, #508 is positioned on the top floor with lots of natural light and tree top views. This residence combines wonderful classic architectural details with modern updates that provide an ideal blend of the alluring past with present-day. This home has been meticulously maintained and showcases; original oak hardwood floors, high ceilings, archways, large updated double pain windows, classic wall molding, fantastic closet space (4 in total), freshly painted and period fixtures. The grand entry foyer will impress your guests upon arrival and offers two very large closets (one is a walk-in). The upgraded kitchen has brand new stainless steel appliances including a refrigerator, dishwasher and a gas range along with plenty of cabinet and counter space to prepare gourmet meals. The separate dining room off the kitchen is bathed in light and is perfect for intimate dinner parties or it can be used as flex space; a work from home office, den or art studio you decide. The spacious living room can easily accommodate several friends for cocktails, conversations and social gatherings. The spacious bedroom is a quiet relaxing retreat with another impressive walk-in closet (there's no shortage of closet space in this apartment). Enjoy the fresh and clean three-piece period bathroom that includes a window bringing in more natural light. The optimal floor plan for #508 is designed well and maximizes its use of space. Woodley Park Towers is a well-managed luxury condo building with a doorman thats ideally located on a tree-lined street between Woodley Park and Cleveland Park. This full service, pet-friendly building provides these quality amenities for residents; 24-hour front desk with security, grand lobby, doorman, front fountain with seating, on-site management, fitness center, sauna, library, party room, designated storage room, bike room, rental parking, spacious outdoor patio with BBQ grills and a herb garden. For outdoor and nature lovers, Woodley Park Towers is situated close to Klingle Valley, Tregaron Conservancy, Rock Creek Park and the National Zoo. These outdoor retreats are added bonuses to city living. Walk a short distance to either Cleveland Park or Woodley Park to enjoy shopping, coffee, several restaurants, Street's Market, library, Target, farmers market and much more. Both neighborhoods offer a metro for easy city traveling and access to downtown. Low condo fee. Woodley Park Towers and #508 are a piece of DC history that will steal your heart. Checkout the 3D tour!
Location
State DC
County Washington
Direction South
Rooms
Main Level Bedrooms 1
Interior
Interior Features Ceiling Fan(s), Floor Plan - Traditional, Kitchen - Gourmet, Walk-in Closet(s), Wood Floors
Hot Water Natural Gas
Heating Radiant
Cooling Window Unit(s)
Flooring Wood
Equipment Dishwasher, Disposal, Oven/Range - Gas, Refrigerator
Fireplace N
Appliance Dishwasher, Disposal, Oven/Range - Gas, Refrigerator
Heat Source Natural Gas
Laundry Common
Exterior
Exterior Feature Deck(s)
Utilities Available Cable TV Available
Amenities Available Common Grounds, Concierge, Elevator, Extra Storage, Fitness Center, Game Room, Laundry Facilities, Meeting Room, Party Room, Picnic Area, Sauna
Water Access N
Accessibility Elevator
Porch Deck(s)
Garage N
Building
Lot Description Backs to Trees, Partly Wooded
Story 1
Unit Features Mid-Rise 5 - 8 Floors
Sewer Public Sewer
Water Public
Architectural Style Traditional
Level or Stories 1
Additional Building Above Grade, Below Grade
Structure Type Plaster Walls
New Construction N
Schools
School District District Of Columbia Public Schools
Others
Pets Allowed Y
HOA Fee Include Common Area Maintenance,Custodial Services Maintenance,Ext Bldg Maint,Heat,Insurance,Lawn Maintenance,Management,Reserve Funds,Sewer,Snow Removal,Trash,Water
Senior Community No
Tax ID 2106//2142
Ownership Condominium
Special Listing Condition Standard
Pets Allowed Cats OK, Dogs OK
Read Less Info
Want to know what your home might be worth? Contact us for a FREE valuation!

Our team is ready to help you sell your home for the highest possible price ASAP

Bought with Ryan Davila • Compass

"My job is to find and attract mastery-based agents to the office, protect the culture, and make sure everyone is happy! "






