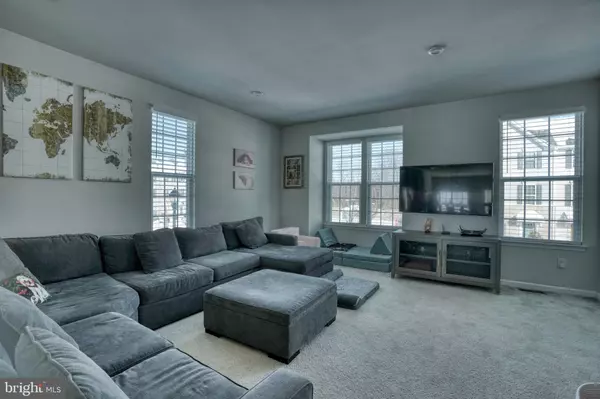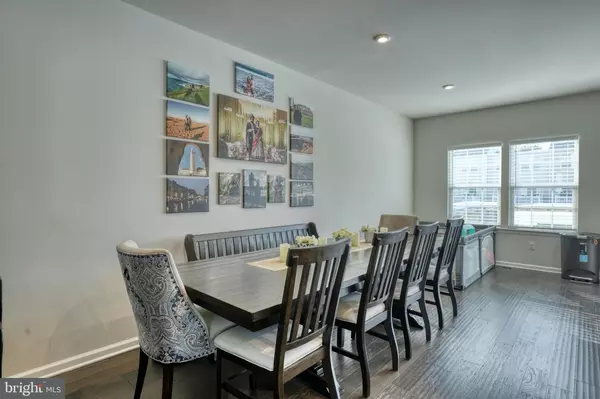$425,000
$399,999
6.3%For more information regarding the value of a property, please contact us for a free consultation.
3 Beds
3 Baths
2,446 SqFt
SOLD DATE : 05/13/2022
Key Details
Sold Price $425,000
Property Type Townhouse
Sub Type End of Row/Townhouse
Listing Status Sold
Purchase Type For Sale
Square Footage 2,446 sqft
Price per Sqft $173
Subdivision Eastampton Farms
MLS Listing ID NJBL2020540
Sold Date 05/13/22
Style Colonial
Bedrooms 3
Full Baths 2
Half Baths 1
HOA Fees $83/mo
HOA Y/N Y
Abv Grd Liv Area 2,446
Originating Board BRIGHT
Year Built 2018
Annual Tax Amount $8,833
Tax Year 2021
Lot Size 2,193 Sqft
Acres 0.05
Lot Dimensions 0.00 x 0.00
Property Description
Welcome to this beautiful 3 story end unit Strauss model townhome built by Ryan Homes in 2018. It is NORTH facing with non lease solar panels. Full home smart home capabilities with Cat5 hardwiring in all rooms of the house, smart garage door opener, ring doorbell, smart front door lock, smart nest thermostat, guardian security system. Recessed lighting throughout every room of the house with also ceiling fans in the bedrooms. Entry level has 2 closets upon entering, large recreation room towards the back of the entry level with expanded storage area. Epoxy flooring in garage. Luxury vinyl plank flooring in entryway, kitchen and powder room; rest of the home is carpeted. All windows include blinds and sliding glass doors with vertical blinds. The 2nd floor has a family room, powder room, kitchen, dining room and morning room. Kitchen has large 9 foot island, granite countertops, dark wood cabinets and stainless steel appliances. Off the kitchen is a deck. The 3rd floor has 3 bedrooms, 2 full bathrooms and a laundry room. Primary bedroom has a walk in closet, tray ceiling and an en suite with granite countertop, dual sinks, toilet, soaking tub and separate standing shower w/seat. 2nd full bathroom has 1 sink, toilet and shower/tub combo, granite countertop. 2nd bedroom has large walk in closet. Laundry room has washer dryer on top of storage pedastals. Come see this beautiful move-in ready home and everything it has to offer!
Location
State NJ
County Burlington
Area Eastampton Twp (20311)
Zoning TCD
Direction North
Rooms
Main Level Bedrooms 3
Interior
Interior Features Carpet, Ceiling Fan(s), Combination Dining/Living, Combination Kitchen/Dining, Combination Kitchen/Living, Dining Area, Floor Plan - Open, Kitchen - Eat-In, Kitchen - Island, Primary Bath(s), Recessed Lighting, Soaking Tub, Stall Shower, Tub Shower, Upgraded Countertops, Walk-in Closet(s), Window Treatments
Hot Water Tankless
Heating Forced Air
Cooling Central A/C
Flooring Fully Carpeted, Luxury Vinyl Plank
Equipment Dishwasher, Dryer - Gas, Exhaust Fan, Microwave, Oven/Range - Gas, Refrigerator, Stainless Steel Appliances, Washer - Front Loading, Water Heater - Tankless
Window Features Bay/Bow,Sliding
Appliance Dishwasher, Dryer - Gas, Exhaust Fan, Microwave, Oven/Range - Gas, Refrigerator, Stainless Steel Appliances, Washer - Front Loading, Water Heater - Tankless
Heat Source Natural Gas
Laundry Has Laundry, Upper Floor
Exterior
Exterior Feature Deck(s)
Parking Features Garage - Front Entry, Built In, Inside Access
Garage Spaces 2.0
Utilities Available Cable TV, Cable TV Available, Phone, Phone Available, Water Available
Water Access N
Roof Type Shingle
Street Surface Paved
Accessibility Other
Porch Deck(s)
Attached Garage 1
Total Parking Spaces 2
Garage Y
Building
Lot Description Backs - Open Common Area, Corner, Rear Yard
Story 3
Foundation Slab
Sewer Public Sewer
Water Public
Architectural Style Colonial
Level or Stories 3
Additional Building Above Grade, Below Grade
New Construction N
Schools
School District Rancocas Valley Regional Schools
Others
Pets Allowed Y
Senior Community No
Tax ID 11-00600 07-00013
Ownership Fee Simple
SqFt Source Assessor
Security Features Exterior Cameras,Main Entrance Lock,Security System,Smoke Detector
Acceptable Financing Cash, Conventional, FHA, Negotiable, VA
Listing Terms Cash, Conventional, FHA, Negotiable, VA
Financing Cash,Conventional,FHA,Negotiable,VA
Special Listing Condition Standard
Pets Allowed No Pet Restrictions
Read Less Info
Want to know what your home might be worth? Contact us for a FREE valuation!

Our team is ready to help you sell your home for the highest possible price ASAP

Bought with Non Member • Non Subscribing Office
"My job is to find and attract mastery-based agents to the office, protect the culture, and make sure everyone is happy! "






