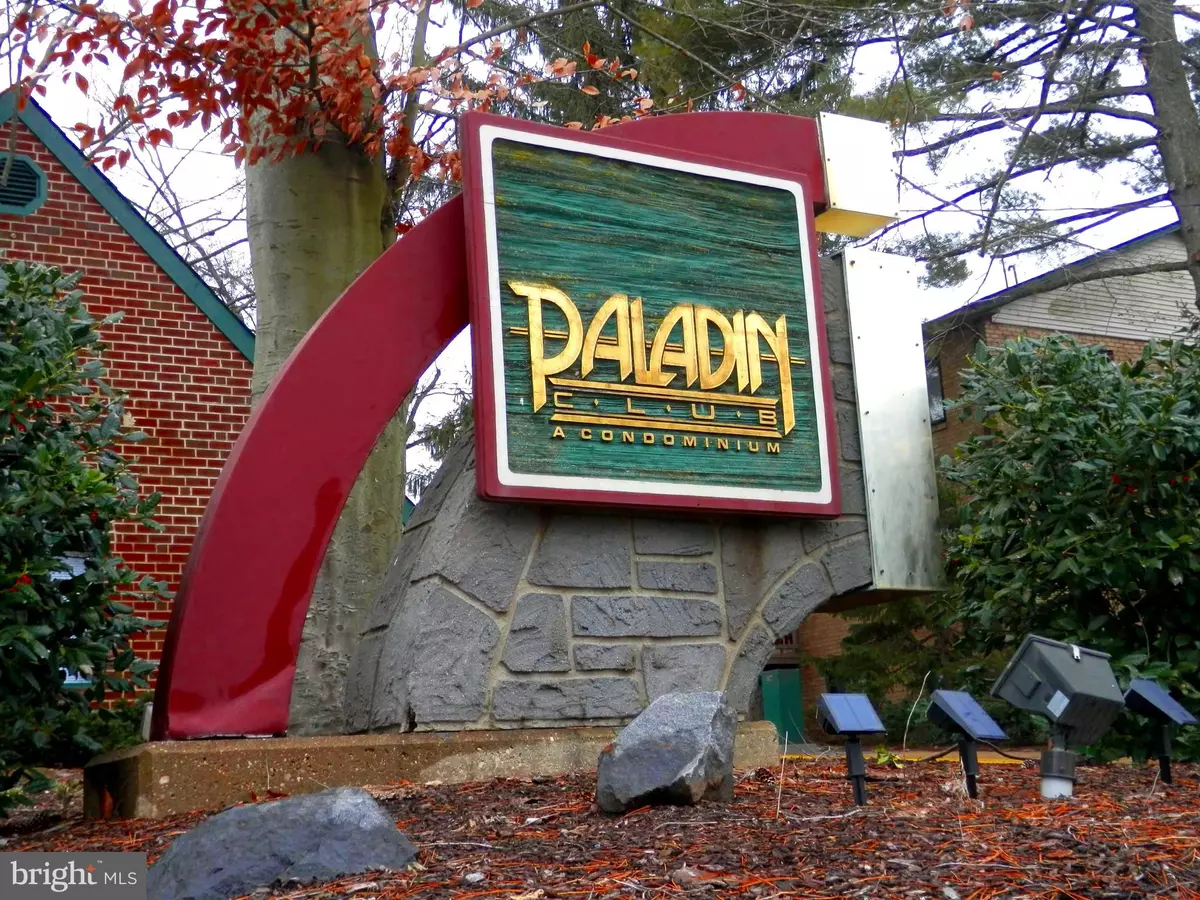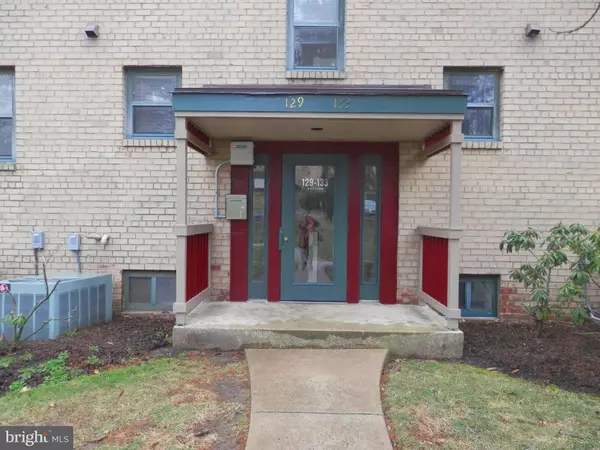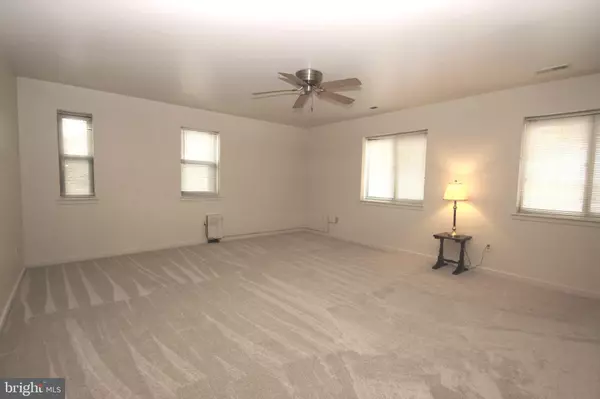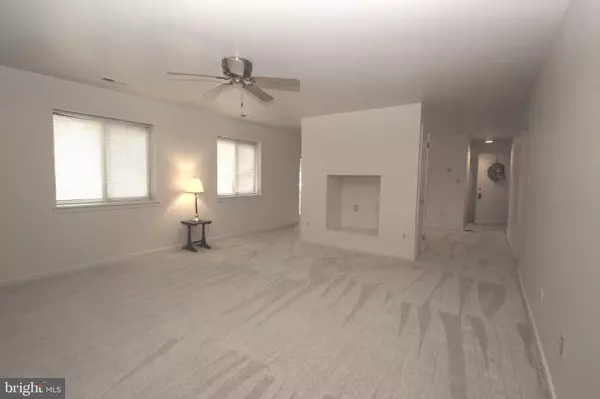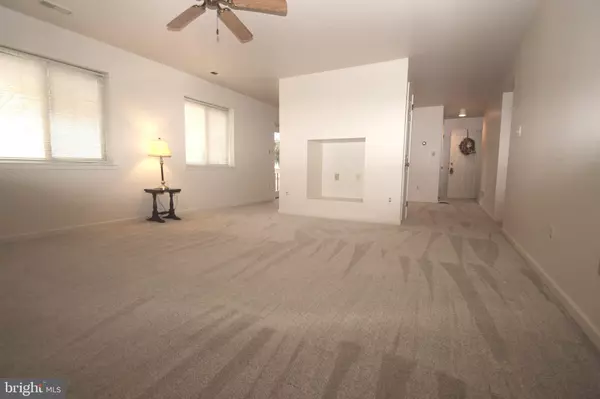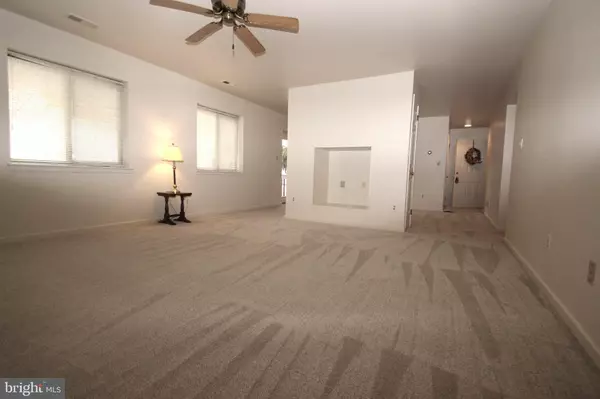$159,000
$169,900
6.4%For more information regarding the value of a property, please contact us for a free consultation.
2 Beds
2 Baths
SOLD DATE : 04/29/2022
Key Details
Sold Price $159,000
Property Type Condo
Sub Type Condo/Co-op
Listing Status Sold
Purchase Type For Sale
Subdivision Paladin Club
MLS Listing ID DENC2017304
Sold Date 04/29/22
Style Traditional
Bedrooms 2
Full Baths 2
Condo Fees $367/mo
HOA Y/N N
Originating Board BRIGHT
Year Built 1995
Annual Tax Amount $1,461
Tax Year 2021
Lot Dimensions 0.00 x 0.00
Property Description
This First Floor END "Home Sweet Home" is ready for you today!!! Plenty of natural light shine into this 2 bedroom 2 full bath Home!! New Carpet and Fresh Paint throughout Spacious Home - Enter the foyer - opening to the Formal Dining Room with French Doors to the Covered Deck - Amazing Galley Kitchen with Smooth Cooktop Range - Built-In Microwave - Dishwasher - Plenty of Counter Space plus 2 large pantry -Stackable Washer and Dryer off the kitchen - Large Living Room with Ceiling Fan - Retire to the Master Suite with 2 Double Mirrored Closets - Master Tiled Bath with Tub - Additional large bedroom plus Full Hall Guest Bath with Stall Shower - Amazing Lower Level Storage Room for added convenience - Staycation every season in the Outstanding Community - Convenient to everything and everywhere!!! PA - Phila Airport - NJ plus major arteries - Don't miss out on this immaculate home ready for Immediate Occupancy!
Location
State DE
County New Castle
Area Brandywine (30901)
Zoning NCAP
Rooms
Other Rooms Living Room, Dining Room, Bedroom 2, Kitchen, Foyer, Bedroom 1, Bathroom 1, Bathroom 2
Main Level Bedrooms 2
Interior
Interior Features Carpet, Ceiling Fan(s), Dining Area, Floor Plan - Open, Kitchen - Galley, Pantry, Primary Bath(s), Stall Shower, Tub Shower
Hot Water Natural Gas
Heating Forced Air
Cooling Central A/C
Flooring Carpet, Ceramic Tile
Equipment Built-In Microwave, Dishwasher, Disposal, Dryer, Icemaker, Oven - Self Cleaning, Oven/Range - Electric, Washer
Fireplace N
Appliance Built-In Microwave, Dishwasher, Disposal, Dryer, Icemaker, Oven - Self Cleaning, Oven/Range - Electric, Washer
Heat Source Natural Gas
Laundry Dryer In Unit, Washer In Unit
Exterior
Utilities Available Cable TV Available
Amenities Available Basketball Courts, Club House, Common Grounds, Extra Storage, Party Room, Pool - Indoor, Pool - Outdoor, Recreational Center, Tennis Courts
Waterfront N
Water Access N
Accessibility None
Garage N
Building
Story 1
Unit Features Garden 1 - 4 Floors
Foundation Concrete Perimeter
Sewer Public Sewer
Water Public
Architectural Style Traditional
Level or Stories 1
Additional Building Above Grade, Below Grade
New Construction N
Schools
Elementary Schools Mount Pleasant
Middle Schools Dupont
High Schools Mount Pleasant
School District Brandywine
Others
Pets Allowed Y
HOA Fee Include Common Area Maintenance,Lawn Maintenance,Management,Pool(s),Recreation Facility,Road Maintenance,Trash
Senior Community No
Tax ID 06-149.00-060.C.0130
Ownership Fee Simple
Acceptable Financing Cash, Conventional
Horse Property N
Listing Terms Cash, Conventional
Financing Cash,Conventional
Special Listing Condition Standard
Pets Description Case by Case Basis, Breed Restrictions, Number Limit
Read Less Info
Want to know what your home might be worth? Contact us for a FREE valuation!

Our team is ready to help you sell your home for the highest possible price ASAP

Bought with Sandra Miller • Long & Foster Real Estate, Inc.

"My job is to find and attract mastery-based agents to the office, protect the culture, and make sure everyone is happy! "

