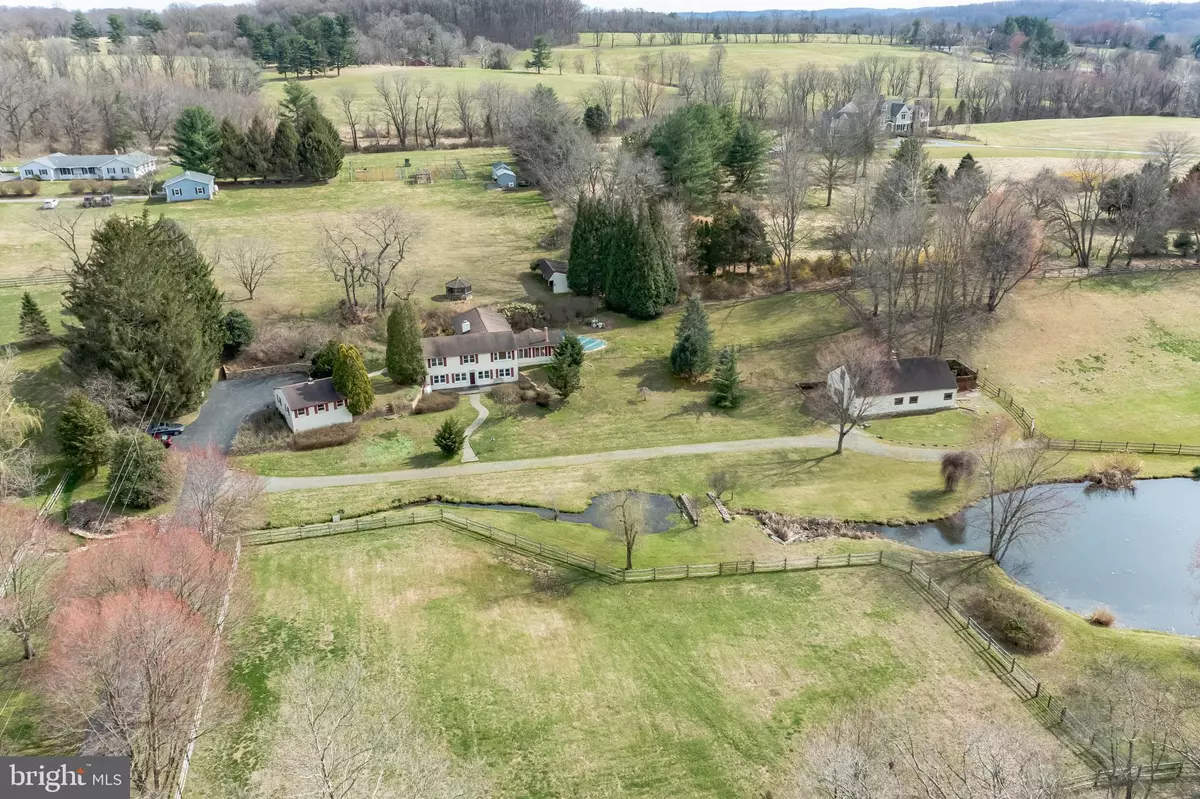$800,000
$735,000
8.8%For more information regarding the value of a property, please contact us for a free consultation.
3 Beds
3 Baths
1,668 SqFt
SOLD DATE : 04/29/2022
Key Details
Sold Price $800,000
Property Type Single Family Home
Sub Type Detached
Listing Status Sold
Purchase Type For Sale
Square Footage 1,668 sqft
Price per Sqft $479
Subdivision None Available
MLS Listing ID PACT2020768
Sold Date 04/29/22
Style Raised Ranch/Rambler
Bedrooms 3
Full Baths 2
Half Baths 1
HOA Y/N N
Abv Grd Liv Area 1,668
Originating Board BRIGHT
Year Built 1960
Annual Tax Amount $8,609
Tax Year 2021
Lot Size 7.700 Acres
Acres 7.7
Lot Dimensions 0.00 x 0.00
Property Description
Welcome to Willow Hill Farm! A beautiful horse farm located on 7.7 acres in beautiful Birmingham Township, Unionville-Chaddsford school district and just minutes from downtown West Chester. As you come down the tree lined driveway to the house, take a moment to appreciate the lovely setting with pastures, creek fed ponds, and the barn off to the right. The house is a raised ranch with most living being accommodated on the main level. You'll be welcomed into a handy mudroom which leads to the large eat-in kitchen. When you enter, you'll notice you can see straight through to the amazing sunroom, with woodstove, at the opposite end of the home - you'll surely spend most of your time in this room! The laundry is easily accessed from the kitchen - so convenient when come in after spending time in the barn or gardens. Also on this level is a dining room, large living room, powder room, the amazing sunroom with woodstove, and a Primary Bedroom Suite with walk-in closet, full bathroom with jetted tub, double vanity, and stall shower. The Lower Level offers a front entry into the house and brings you into a large family room with brick fireplace, 2 nicely sized bedrooms, a full bathroom servicing the lower level, and a smaller bonus room perfect for an at home office. Finally there is a utility space for the mechanicals on this level. The large 2 car detached garage and extra parking area allows for plenty of space for cars and other storage. The inground pool is accessible from the sunroom and the primary bedroom suite. Imagine rolling out of bed on a hot summer morning and taking a quick dip before starting the day! There is a paver patio for outdoor dining and enjoyment off the kitchen and paver walkways to the entrances. The 5 stall barn is down a separate gravel drive allowing separate access for a trailer or boarders. The barn has lighting and a separate well providing a water source. The pastures are secure with split rail fencing in excellent shape and sturdy gates. The ponds and creek that are located in the front of the property are the icing on the cake - enjoy a canoe ride or a picnic at the pond's edge. In the past, Swans have graced the pond and would make a lovely addition to the property. The property goes behind the house for a short distance where you'll find a gazebo and run in shed used for storage. Willow Hill Farm is a special property that doesn't come along often. We invite you to come and appreciate all it has to offer! Please Do Not Visit Without An Appt. and a Licensed Representative.
**The assessor's estimate of the square footage on the house seems to be low. Seller believes the sunroom square footage is not accounted for (approx 352 sf). Buyer's should evaluate for themselves and their space requirements. Room measurements are approximate.
Location
State PA
County Chester
Area Birmingham Twp (10365)
Zoning R10
Rooms
Other Rooms Living Room, Dining Room, Primary Bedroom, Bedroom 2, Bedroom 3, Kitchen, Family Room, Sun/Florida Room, Laundry, Mud Room, Office, Bathroom 2, Primary Bathroom, Half Bath
Main Level Bedrooms 1
Interior
Interior Features Built-Ins, Ceiling Fan(s), Entry Level Bedroom, Kitchen - Eat-In, Recessed Lighting, Soaking Tub, Stall Shower, Tub Shower, Walk-in Closet(s), Wood Floors, Stove - Wood
Hot Water Electric
Heating Baseboard - Hot Water
Cooling Central A/C
Flooring Ceramic Tile, Hardwood
Fireplaces Number 1
Fireplaces Type Brick, Mantel(s)
Equipment Dishwasher, Cooktop, Microwave, Oven/Range - Electric
Fireplace Y
Window Features Bay/Bow,Casement,Screens
Appliance Dishwasher, Cooktop, Microwave, Oven/Range - Electric
Heat Source Oil
Laundry Main Floor
Exterior
Parking Features Garage Door Opener
Garage Spaces 8.0
Fence Split Rail
Pool In Ground
Water Access Y
View Creek/Stream, Pond, Pasture
Roof Type Asphalt,Shingle
Accessibility None
Total Parking Spaces 8
Garage Y
Building
Lot Description Stream/Creek, Sloping, Pond, Open, Not In Development, Level
Story 2
Foundation Block
Sewer On Site Septic
Water Well
Architectural Style Raised Ranch/Rambler
Level or Stories 2
Additional Building Above Grade, Below Grade
New Construction N
Schools
School District Unionville-Chadds Ford
Others
Senior Community No
Tax ID 65-04 -0005
Ownership Fee Simple
SqFt Source Assessor
Acceptable Financing Cash, Conventional
Horse Property Y
Horse Feature Horses Allowed, Stable(s), Paddock
Listing Terms Cash, Conventional
Financing Cash,Conventional
Special Listing Condition Standard
Read Less Info
Want to know what your home might be worth? Contact us for a FREE valuation!

Our team is ready to help you sell your home for the highest possible price ASAP

Bought with Dan Deckelbaum • Keller Williams Philadelphia
"My job is to find and attract mastery-based agents to the office, protect the culture, and make sure everyone is happy! "






