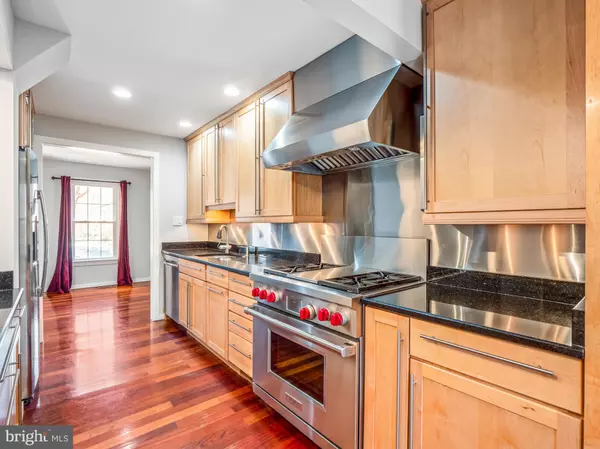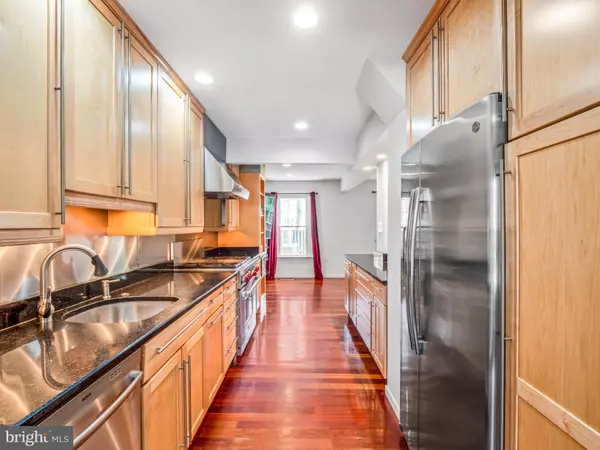$550,000
$500,000
10.0%For more information regarding the value of a property, please contact us for a free consultation.
3 Beds
4 Baths
1,860 SqFt
SOLD DATE : 04/26/2022
Key Details
Sold Price $550,000
Property Type Townhouse
Sub Type Interior Row/Townhouse
Listing Status Sold
Purchase Type For Sale
Square Footage 1,860 sqft
Price per Sqft $295
Subdivision Deepwood
MLS Listing ID VAFX2054416
Sold Date 04/26/22
Style Colonial
Bedrooms 3
Full Baths 3
Half Baths 1
HOA Fees $140/qua
HOA Y/N Y
Abv Grd Liv Area 1,360
Originating Board BRIGHT
Year Built 1976
Annual Tax Amount $5,705
Tax Year 2021
Lot Size 1,400 Sqft
Acres 0.03
Property Description
Stunning, light-filled townhome in the desirable Deepwood subdivision! This home has been lovingly maintained and beautifully updated to include Brazilian cherry hardwood floors throughout the main level, elegant crown molding and chair molding, and recessed lighting. Chef's kitchen features granite countertops, 42" cabinets, stainless steel appliances, dual fuel Wolf range, and a convenient breakfast bar with seating. Upstairs, the primary bedroom with en suite bathroom features soapstone heated tile floors and walk-in shower. Two additional spacious bedrooms and full bathroom with heated tile floors complete the upper level. Finished basement with recreation room offers additional living space and storage! The fully fenced yard with brick patio allows for maintenance free outdoor living, and hot tub hookup for future enjoyment! Newer windows, HVAC, water heater, and whole house steam humidifier! Located in the heart of Reston, near shopping, dining, entertainment, commuter routes, public transportation, and more! MUST SEE!
Location
State VA
County Fairfax
Zoning 220
Rooms
Other Rooms Dining Room, Primary Bedroom, Bedroom 2, Bedroom 3, Kitchen, Game Room, Study, Great Room
Basement Full
Interior
Interior Features Breakfast Area, Dining Area, Kitchen - Eat-In, Primary Bath(s), Built-Ins, Upgraded Countertops, Wood Floors, Window Treatments, Crown Moldings, Recessed Lighting
Hot Water Electric
Heating Heat Pump(s), Forced Air
Cooling Heat Pump(s), Central A/C
Equipment Dishwasher, Disposal, Icemaker, Microwave, Refrigerator, Washer, Dryer, Stove, Humidifier, Stainless Steel Appliances, Six Burner Stove, Commercial Range
Fireplace N
Window Features Sliding
Appliance Dishwasher, Disposal, Icemaker, Microwave, Refrigerator, Washer, Dryer, Stove, Humidifier, Stainless Steel Appliances, Six Burner Stove, Commercial Range
Heat Source Electric
Laundry Lower Floor
Exterior
Amenities Available Common Grounds, Jog/Walk Path, Picnic Area, Pool - Outdoor, Reserved/Assigned Parking, Tot Lots/Playground
Water Access N
Accessibility None
Garage N
Building
Story 3
Foundation Other
Sewer Public Sewer
Water Public
Architectural Style Colonial
Level or Stories 3
Additional Building Above Grade, Below Grade
New Construction N
Schools
Elementary Schools Hunters Woods
Middle Schools Hughes
High Schools South Lakes
School District Fairfax County Public Schools
Others
Pets Allowed Y
HOA Fee Include Common Area Maintenance,Management,Pool(s),Snow Removal,Trash
Senior Community No
Tax ID 0261 05E 0145
Ownership Fee Simple
SqFt Source Estimated
Special Listing Condition Standard
Pets Allowed Case by Case Basis
Read Less Info
Want to know what your home might be worth? Contact us for a FREE valuation!

Our team is ready to help you sell your home for the highest possible price ASAP

Bought with Jennifer D Young • Keller Williams Chantilly Ventures, LLC
"My job is to find and attract mastery-based agents to the office, protect the culture, and make sure everyone is happy! "






