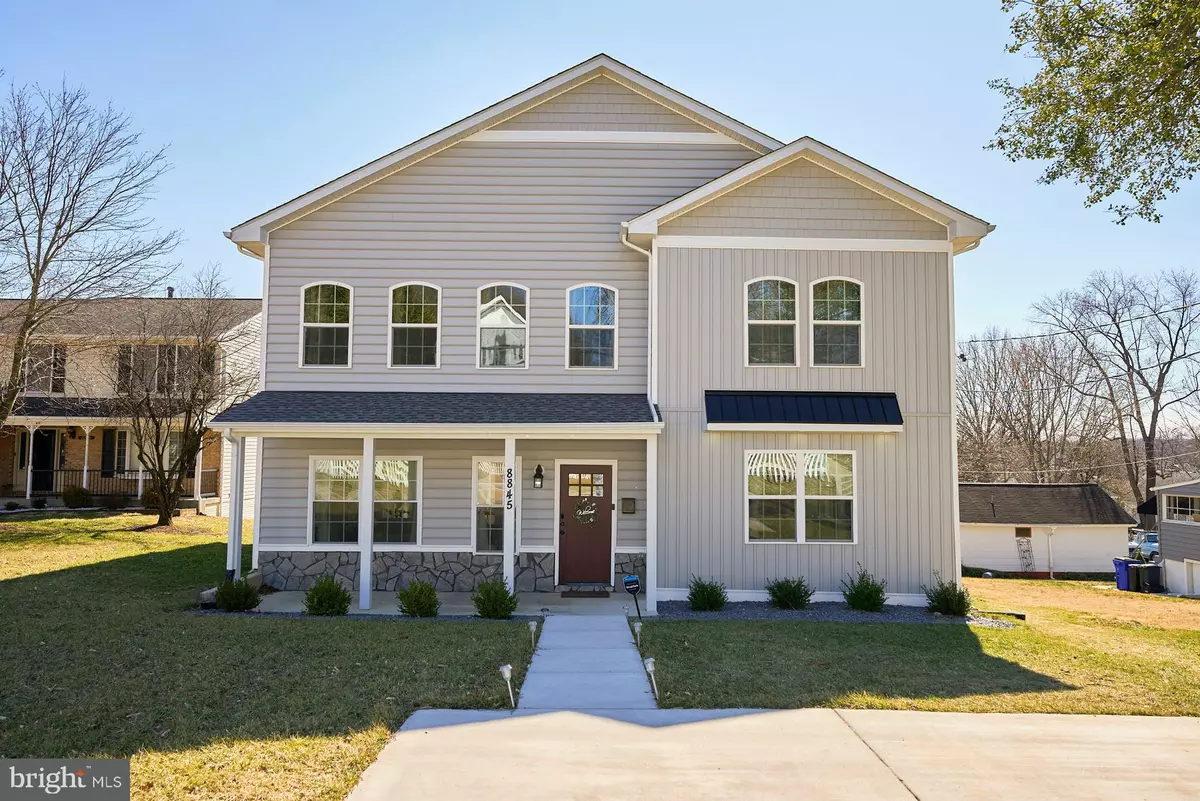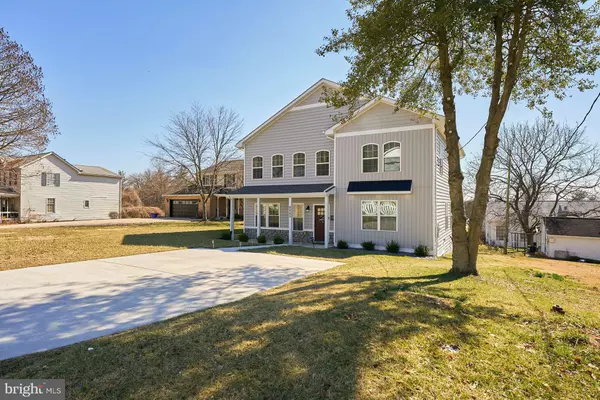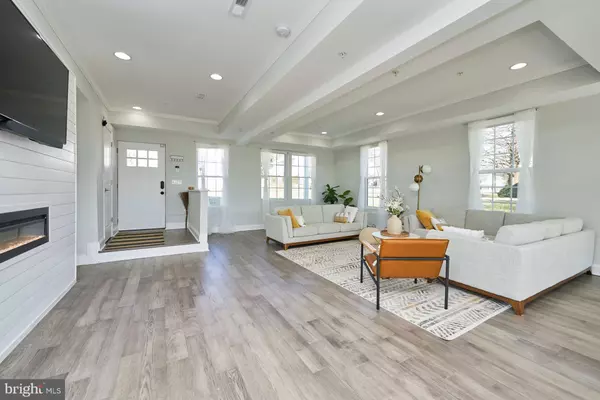$579,900
$579,900
For more information regarding the value of a property, please contact us for a free consultation.
4 Beds
4 Baths
2,800 SqFt
SOLD DATE : 04/25/2022
Key Details
Sold Price $579,900
Property Type Single Family Home
Sub Type Detached
Listing Status Sold
Purchase Type For Sale
Square Footage 2,800 sqft
Price per Sqft $207
Subdivision Savage Meadows
MLS Listing ID MDHW2011798
Sold Date 04/25/22
Style Craftsman
Bedrooms 4
Full Baths 3
Half Baths 1
HOA Y/N N
Abv Grd Liv Area 2,800
Originating Board BRIGHT
Year Built 1863
Annual Tax Amount $7,048
Tax Year 2022
Lot Size 0.297 Acres
Acres 0.3
Property Description
It's not often that a home like this comes onto the market! One year old, 4 bedroom, 3.5 bath single family detached construction which has been customized to perfection by the current owners, on a large level lot in Howard County. This home shows like a model! From the charming covered front porch, open the front door and find a foyer area with coat closet. The living room features a clapboard accent wall with modern fireplace and custom built ins, and is open to the oversized dining area with access to the backyard deck for dining al fresco. Next to the dining area is the gourmet kitchen. The kitchen features white Shaker cabinetry, Quartz countertops, glazed ceramic subway tile backsplash and stainless steel appliances, built in pantry and breakfast nook. There is a beautifully decorated powder room on the main level with storage. There is modern wide plank wood-like flooring throughout the main level.
A beautiful staircase leads upstairs to a versatile loft area - perfect for a home gym, office, study area, play or TV space. The dreamy owner's suite features incredibly soft, plush carpeting, unique curved windows, and walk in closet to accommodate an ample wardrobe with a thoughtful built-in system and trendy accent wall paper. The owner's bathroom features a shower, separate soaking tub, and dual sink vanity with ample storage. The second bedroom is very large and features an en-suite bathroom with oversized vanity and shower/tub combo. There are an additional two large bedrooms on this level, serviced by a bathroom accessible from the hallway. On this top level, there is a very convenient laundry closet with high end front loading washer/dryer and storage system. The wood-like flooring is continued in the loft and hallway areas of the top level and the bedrooms all feature the plush carpeting.
This house features high ceilings, large windows , recessed lighting and beautiful moldings throughout. The house is currently all electric - ready for solar - however there is a gas line which can be brought to the home should someone desire this. There is a whole house fire suppression system. The HVAC has a nest thermostat. There is a unique historic crawlspace from the original home built in 1863 accessible from the outside of the home for storage. The backyard is large and flat and has a shed perfect for tool storage. Potential for accessory dwelling unit or even a pool! Off street parking at the front of the home with space for up to 4 vehicles. Incredible value for this amazing property!
Location
State MD
County Howard
Zoning R12
Interior
Interior Features Breakfast Area, Carpet, Combination Dining/Living, Crown Moldings, Dining Area, Family Room Off Kitchen, Floor Plan - Open, Formal/Separate Dining Room, Kitchen - Eat-In, Pantry, Primary Bath(s), Recessed Lighting, Soaking Tub, Upgraded Countertops, Walk-in Closet(s), Built-Ins, Combination Kitchen/Dining, Combination Kitchen/Living, Kitchen - Gourmet
Hot Water Electric
Heating Forced Air
Cooling Central A/C
Flooring Luxury Vinyl Plank
Fireplaces Number 1
Fireplaces Type Electric
Equipment Built-In Microwave, Dishwasher, Exhaust Fan, Refrigerator, Stainless Steel Appliances, Water Heater, Oven/Range - Electric
Fireplace Y
Window Features Double Pane,Insulated,Screens,Vinyl Clad
Appliance Built-In Microwave, Dishwasher, Exhaust Fan, Refrigerator, Stainless Steel Appliances, Water Heater, Oven/Range - Electric
Heat Source Electric
Laundry Upper Floor
Exterior
Exterior Feature Deck(s), Porch(es)
Garage Spaces 4.0
Utilities Available Natural Gas Available
Water Access N
View Garden/Lawn
Roof Type Architectural Shingle
Accessibility None
Porch Deck(s), Porch(es)
Total Parking Spaces 4
Garage N
Building
Lot Description Front Yard, Landscaping, Level, Rear Yard, SideYard(s)
Story 2
Foundation Crawl Space, Slab
Sewer Public Sewer
Water Public
Architectural Style Craftsman
Level or Stories 2
Additional Building Above Grade, Below Grade
Structure Type Dry Wall,High
New Construction N
Schools
School District Howard County Public School System
Others
Senior Community No
Tax ID 1406436846
Ownership Fee Simple
SqFt Source Assessor
Security Features Smoke Detector,Sprinkler System - Indoor
Special Listing Condition Standard
Read Less Info
Want to know what your home might be worth? Contact us for a FREE valuation!

Our team is ready to help you sell your home for the highest possible price ASAP

Bought with Heather Nicole Henson • McEnearney Associates
"My job is to find and attract mastery-based agents to the office, protect the culture, and make sure everyone is happy! "






