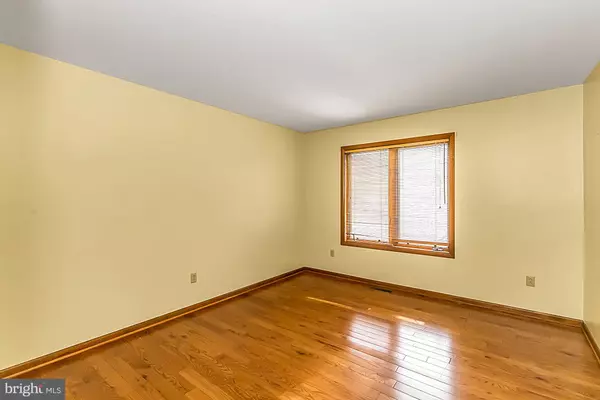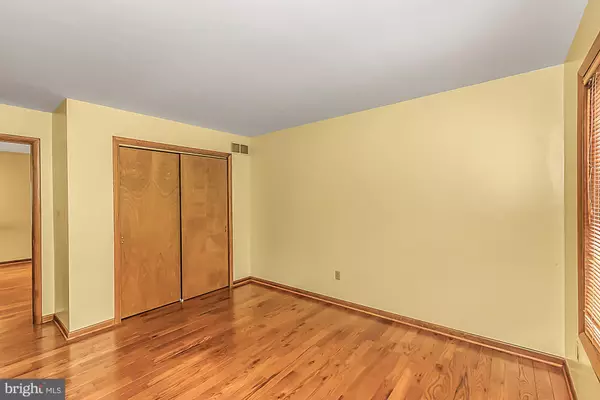$575,000
$575,000
For more information regarding the value of a property, please contact us for a free consultation.
4 Beds
4 Baths
2,966 SqFt
SOLD DATE : 04/22/2022
Key Details
Sold Price $575,000
Property Type Single Family Home
Sub Type Detached
Listing Status Sold
Purchase Type For Sale
Square Footage 2,966 sqft
Price per Sqft $193
Subdivision None Available
MLS Listing ID PACT2014130
Sold Date 04/22/22
Style Contemporary
Bedrooms 4
Full Baths 3
Half Baths 1
HOA Y/N N
Abv Grd Liv Area 2,966
Originating Board BRIGHT
Year Built 1990
Annual Tax Amount $7,002
Tax Year 2021
Lot Size 0.706 Acres
Acres 0.71
Lot Dimensions 0.00 x 0.00
Property Description
Location, location etc. and add to that good bones and you have a winner. This home is looking for a new steward to put their personal stamp on it. It was custom built and it shows. interesting floor plan and great use of space. You enter the home to a two story foyer and to your right is a large room with vaulted ceiling spanning the front of the house and bathed in sunlight. There is a stone floor to ceiling fireplace. This room could be a formal living room or repurposed into a great home office. The formal dining room shares the fireplace which is wood burning. Continue through to the open kitchen and family room, with access to decks on either side of the house. There is access to the two car garage located here along with the first floor powder room. The basement is finished very nicely as a rec room with a full bathroom. There is also unfinished storage space. On the second floor you will find an enormous Master suite with ensuite bath and amazing custom built in closet space. The second floor laundry room is a nice size and includes a laundry sink. There are three additional bedrooms and a hall bath. All bedroom are nicely sized with great closet space. The first and second floor both feature hardwood flooring. The roof was replaced in 2017. The Seller proactively did a Stucco inspection and is available for your review. Tour this home and we think you'll agree this is
Location
State PA
County Chester
Area West Goshen Twp (10352)
Zoning RESIDENTIAL
Rooms
Other Rooms Dining Room, Bedroom 2, Bedroom 3, Bedroom 4, Kitchen, Family Room, Foyer, Breakfast Room, Bedroom 1, Office, Recreation Room, Bathroom 1, Bathroom 2, Half Bath
Basement Combination
Interior
Hot Water Electric
Heating Forced Air
Cooling Central A/C
Fireplaces Number 1
Heat Source Oil
Exterior
Parking Features Garage - Side Entry
Garage Spaces 2.0
Water Access N
Accessibility None
Attached Garage 2
Total Parking Spaces 2
Garage Y
Building
Story 2
Foundation Other
Sewer Public Sewer
Water Public
Architectural Style Contemporary
Level or Stories 2
Additional Building Above Grade, Below Grade
New Construction N
Schools
Elementary Schools Glen Acres
Middle Schools Fugett
High Schools East High
School District West Chester Area
Others
Senior Community No
Tax ID 52-05 -0146.04E0
Ownership Fee Simple
SqFt Source Assessor
Special Listing Condition Standard
Read Less Info
Want to know what your home might be worth? Contact us for a FREE valuation!

Our team is ready to help you sell your home for the highest possible price ASAP

Bought with Philip Winicov • RE/MAX Preferred - Newtown Square
"My job is to find and attract mastery-based agents to the office, protect the culture, and make sure everyone is happy! "






