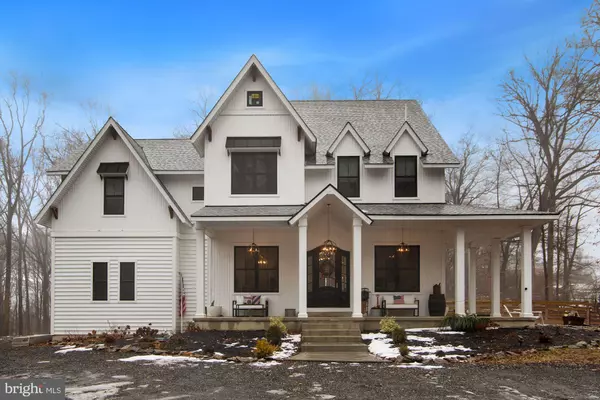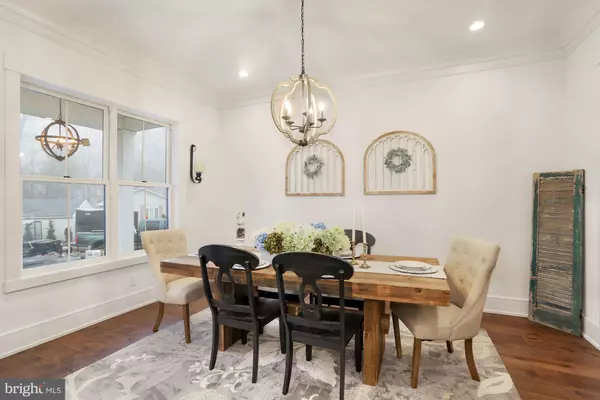$1,395,000
$1,395,000
For more information regarding the value of a property, please contact us for a free consultation.
6 Beds
5 Baths
5,400 SqFt
SOLD DATE : 04/21/2022
Key Details
Sold Price $1,395,000
Property Type Single Family Home
Listing Status Sold
Purchase Type For Sale
Square Footage 5,400 sqft
Price per Sqft $258
Subdivision None Available
MLS Listing ID PACT2016784
Sold Date 04/21/22
Style Farmhouse/National Folk
Bedrooms 6
Full Baths 4
Half Baths 1
HOA Y/N N
Abv Grd Liv Area 5,400
Originating Board BRIGHT
Year Built 2020
Annual Tax Amount $12,980
Tax Year 2022
Lot Size 5.500 Acres
Acres 5.5
Lot Dimensions 0.00 x 0.00
Property Description
Welcome to 494 Clarks Lane!
A hidden Gem in The very popular Unionville Chadds Ford school district enjoy the sounds of nature and privacy as you relax in your secluded Oasis.
This fabulous home is custom made and handcrafted by builder Joe Sullivan.
Joe used high end- materials and fixtures from the energy efficient Marvin windows down to the energy saving appliances.
This 6 bedroom 4 1/2 bath with room to grow home is in like New Condition with built 2020.
As you enter from the Welcoming wraparound porch you are greeted with wide planked wood floors that cover this entire level to the left is a formal dining room and to the right is an office space which could also be converted to a seventh bedroom from there you pass through the butlers pantry with a farmhouse sink or you can continue down the main hallway to the welcoming kitchen /living room entertainment area. Here you can warm by the fire as you noticed a French inspired 8 foot doors and 10 foot ceilings throughout this level.In the kitchen you will find a ton of storage with cabinetry from the floor to the ceiling, marble countertops, all stainless steel appliances and oversize refrigerator. There is a breakfast nook area, a pantry, a half bath and around the corner to the right is a workout room and to the left a two car garage with extra storage you will also find a back deck and a fenced in backyard to complete this level.
On the second floor youll find bedroom #1 with a jack and Jill bathroom leading to bedroom #2 continue down the hall and you will find bedroom #3 with a walk-in closet and from there you will find a 4th bedroom with its own full bath and walk-in closet. The next room you will find the laundry room with tons of storage from there you will enter the master bedroom with a spacious walk-in closet and spa like bathroom with an open rainfall shower and bathtub. The third floor is a complete en suite with a full bath. The 1700 square-foot unfinished basement is plumbed for another full bath with a walkout that could be converted to an 8th bedroom. Each of the living levels hosts its own zoning for the perfect climate control .This spacious farmhouse sits on a secluded 5.5 acres.
This could be your Dream Home for you or someone you know.
Call and Ill arrange a tour and answer all of your real estate questions.
Location
State PA
County Chester
Area Pocopson Twp (10363)
Zoning R
Rooms
Basement Unfinished, Walkout Level
Main Level Bedrooms 6
Interior
Interior Features Butlers Pantry, Breakfast Area, Built-Ins, Combination Kitchen/Living, Dining Area, Efficiency, Floor Plan - Open, Kitchen - Island, Kitchen - Eat-In, Walk-in Closet(s), Wet/Dry Bar
Hot Water 60+ Gallon Tank, Other
Heating Central
Cooling Central A/C
Flooring Carpet, Hardwood
Fireplaces Number 1
Fireplaces Type Electric
Equipment Energy Efficient Appliances, ENERGY STAR Clothes Washer
Fireplace Y
Window Features Energy Efficient
Appliance Energy Efficient Appliances, ENERGY STAR Clothes Washer
Heat Source Propane - Owned
Laundry Upper Floor
Exterior
Exterior Feature Deck(s)
Parking Features Additional Storage Area
Garage Spaces 2.0
Water Access N
View Trees/Woods
Accessibility None
Porch Deck(s)
Attached Garage 2
Total Parking Spaces 2
Garage Y
Building
Story 4
Sewer On Site Septic
Water Well
Architectural Style Farmhouse/National Folk
Level or Stories 4
Additional Building Above Grade, Below Grade
Structure Type 9'+ Ceilings
New Construction N
Schools
Elementary Schools Pocopson
Middle Schools Patton
High Schools Unionville
School District Unionville-Chadds Ford
Others
Pets Allowed Y
Senior Community No
Tax ID 63-04 -0070
Ownership Fee Simple
SqFt Source Assessor
Security Features Exterior Cameras
Acceptable Financing Conventional, Cash
Horse Property N
Listing Terms Conventional, Cash
Financing Conventional,Cash
Special Listing Condition Standard
Pets Allowed Cats OK, Dogs OK
Read Less Info
Want to know what your home might be worth? Contact us for a FREE valuation!

Our team is ready to help you sell your home for the highest possible price ASAP

Bought with Michael L. McGavisk • Empower Real Estate, LLC
"My job is to find and attract mastery-based agents to the office, protect the culture, and make sure everyone is happy! "






