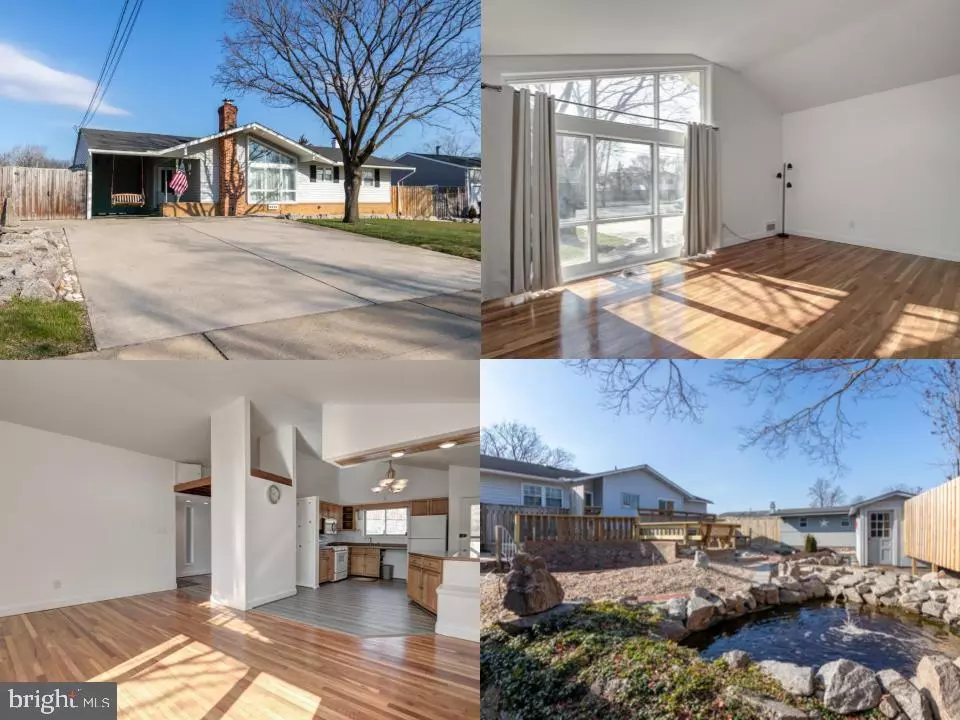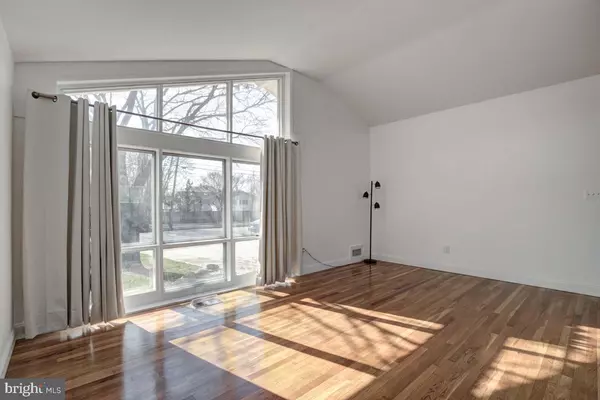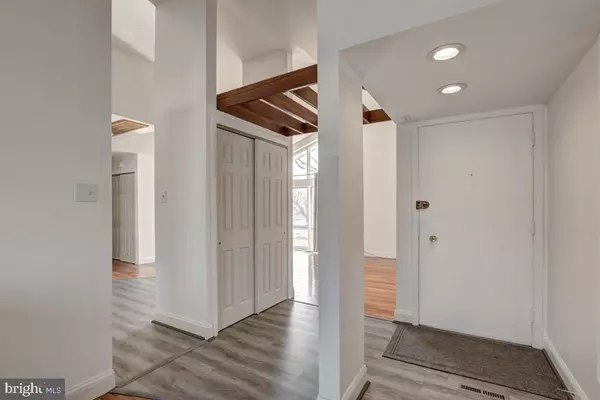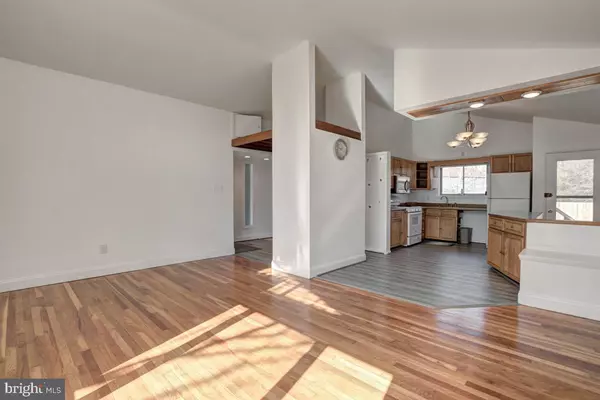$636,000
$599,888
6.0%For more information regarding the value of a property, please contact us for a free consultation.
5 Beds
3 Baths
1,628 SqFt
SOLD DATE : 04/11/2022
Key Details
Sold Price $636,000
Property Type Single Family Home
Sub Type Detached
Listing Status Sold
Purchase Type For Sale
Square Footage 1,628 sqft
Price per Sqft $390
Subdivision Springfield Estates
MLS Listing ID VAFX2052200
Sold Date 04/11/22
Style Ranch/Rambler
Bedrooms 5
Full Baths 3
HOA Y/N N
Abv Grd Liv Area 1,085
Originating Board BRIGHT
Year Built 1961
Annual Tax Amount $5,266
Tax Year 2021
Lot Size 9,600 Sqft
Acres 0.22
Property Description
Mid Century Modern Beauty! This ranch style home features a vaulted ceiling with a wall of windows and a copy fireplace. This floor plan is flexible and wide open over 2 levels. The lower level is finished with a walk up, rec room, bedrooms, and a full bath. The main level features hardwood floors and offers 3 bedrooms and 2 full baths. The home's interior has been recently painted. Enjoy your fenced backyard with a spacious deck, fish pond, loads of hardscaping and the multiple shed for storage and a workshop. Located close to I-395, I-95 and I-495 making commuting a breeze. Recently updated hardwoods (2020) run throughout most of the house. Just over a mile and a half to Franconia-Springfield Metro station and only about a mile to Springfield Town Center. Only two blocks from the bus stop to Springfield metro. Nearby Springfield Plaza and Kingstowne Shopping Center.
Location
State VA
County Fairfax
Zoning 140
Rooms
Other Rooms Living Room, Dining Room, Primary Bedroom, Bedroom 2, Bedroom 3, Bedroom 4, Kitchen, Family Room, Den, Bedroom 1, Storage Room, Utility Room, Primary Bathroom, Full Bath
Basement Fully Finished, Rear Entrance
Main Level Bedrooms 3
Interior
Interior Features Breakfast Area, Floor Plan - Open, Wood Floors
Hot Water Natural Gas
Heating Forced Air
Cooling Central A/C
Fireplaces Number 1
Equipment Built-In Microwave, Disposal, Refrigerator, Stove
Fireplace Y
Appliance Built-In Microwave, Disposal, Refrigerator, Stove
Heat Source Natural Gas
Exterior
Exterior Feature Porch(es)
Garage Spaces 3.0
Water Access N
View Trees/Woods
Accessibility None
Porch Porch(es)
Total Parking Spaces 3
Garage N
Building
Story 2
Foundation Other
Sewer Public Sewer
Water Public
Architectural Style Ranch/Rambler
Level or Stories 2
Additional Building Above Grade, Below Grade
New Construction N
Schools
Elementary Schools Springfield Estates
Middle Schools Key
High Schools John R. Lewis
School District Fairfax County Public Schools
Others
Senior Community No
Tax ID 0804 05170042
Ownership Fee Simple
SqFt Source Assessor
Special Listing Condition Standard
Read Less Info
Want to know what your home might be worth? Contact us for a FREE valuation!

Our team is ready to help you sell your home for the highest possible price ASAP

Bought with Diego O Rodriguez • Pearson Smith Realty, LLC
"My job is to find and attract mastery-based agents to the office, protect the culture, and make sure everyone is happy! "






